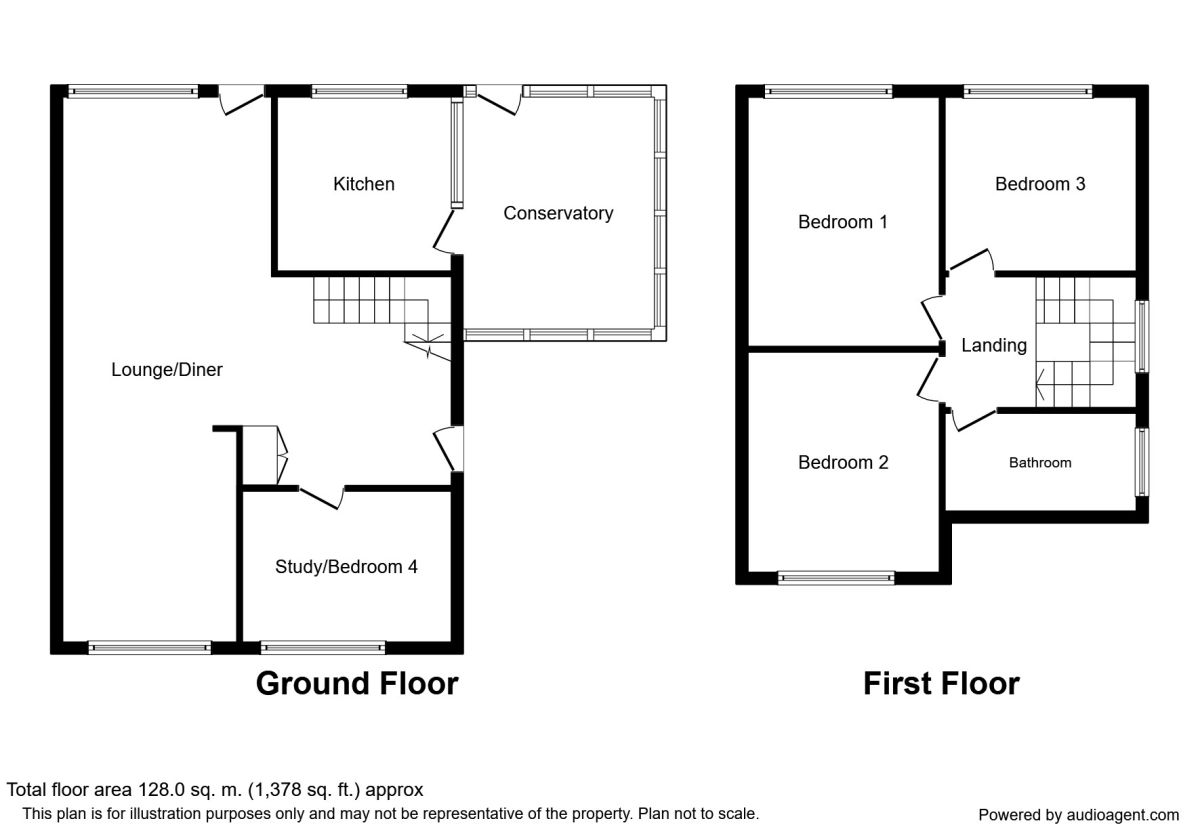4 Bedrooms Semi-detached house for sale in Hillbrook Road, Bramhall, Stockport SK7 | £ 325,000
Overview
| Price: | £ 325,000 |
|---|---|
| Contract type: | For Sale |
| Type: | Semi-detached house |
| County: | Greater Manchester |
| Town: | Stockport |
| Postcode: | SK7 |
| Address: | Hillbrook Road, Bramhall, Stockport SK7 |
| Bathrooms: | 1 |
| Bedrooms: | 4 |
Property Description
Tucked away in a secluded location at the end of Hillbrook Road is this gem of a property which provides an ideal family home, with surprising living accommodation, an internal inspection is essential to appreciate all this family home has to offer, comprising 3 Double bedrooms to the first floor and a fourth double bedroom / study to the ground floor the property provides flexibility in its use,
fabulous open plan lounge and dining room, modern fitted kitchen leading to spacious conservatory, open plan stairs and enclosed entrance porch, externally the property has a driveway suitable for a number of cars, garage, and mature gardens to the front and rear of the property, situated in a central location for Bramhall Village and the Railway Station providing excellent transport links to Manchester City Centre. EPC grade E
Entrance Porch (1.22m x 1.35m)
Spacious entrance porch with UPVC double glazed entrance door leading to Lounge
Lounge / Dining / Sitting Room (5.44m x 9.45m)
A bright living space offering flexibility in its use currently being used as a lounge / dining area to the rear elevation of the property with opening for a further sitting room to the front of the property, the room is spacious and could be divided into two rooms, two feature fire places, UPVC double glazed windows to the front and rear of the room and UPVC double glazed door leading to the rear garden, two central heating radiators, open plan staircase with wrought iron stairway with turn rising to the first floor
Kitchen (2.74m x 3.00m)
A light and airy room with plenty of natural light supplied via large UPVC double glazed window overlooking the rear garden, the kitchen has a comprehensive range of base and wall units with complimentary work surfaces, space providing for fridge freezer and cooker, inset stainless steel sink unit with mixer taps and draining board, laminate wooden flooring, door leading to the conservatory
Conservatory (3.45m x 3.96m)
A real addition to this family home is this spacious conservatory which is an ideal spot to sit and relax and enjoy the surrounding garden with a brick built dwarf wall, double glazed windows, central heating radiator
Fourth Bed / Study Room (3.05m x 3.84m)
A double sized bedroom or extra living space making an ideal study / office being situated to the front elevation of the property, light supplied via UPVC double glazed window, central heating radiator
Landing (2.06m x 3.33m)
Spacious landing with light supplied via UPVC double glazed window to the side elevation with a continuation of wrought iron staircase with doors leading to the bedrooms and family bathroom
Bedroom 1 (3.71m x 3.86m)
A Good sized double bedroom, UPVC double glazed window, central heating radiator, central ceiling light power points
Bedroom 2 (3.20m x 3.89m)
Double bedroom with UPVC double glazed windows situated to the rear elevation, central heating radiator, central ceiling light, power points
Bedroom 3 (2.84m x 3.18m)
Situated to the rear of the property with views of the garden, central heating radiator, central ceiling light and power points
Family Bathroom (1.70m x 2.95m)
Family Bathroom situated to the side elevation of the property, with low level WC, bath with shower over, pedestal wash hand basin, laminate wooden flooring, UPVC double glazed window, airing cupboard, towel rail, door to landing
External
Externally the property benefits from a spacious driveway with room for a number of cars leading to the garage with an up and over door, a series of stone steps leads to the entrance door and a mature front garden with a variety of shrubs, bushes and plants, to the rear there is a good sized garden an ideal garden for children to enjoy the outdoors with a variety of plants, trees and bushes an interesting place for exploring and enjoying the outdoors
Important note to purchasers:
We endeavour to make our sales particulars accurate and reliable, however, they do not constitute or form part of an offer or any contract and none is to be relied upon as statements of representation or fact. Any services, systems and appliances listed in this specification have not been tested by us and no guarantee as to their operating ability or efficiency is given. All measurements have been taken as a guide to prospective buyers only, and are not precise. Please be advised that some of the particulars may be awaiting vendor approval. If you require clarification or further information on any points, please contact us, especially if you are traveling some distance to view. Fixtures and fittings other than those mentioned are to be agreed with the seller.
/8
Property Location
Similar Properties
Semi-detached house For Sale Stockport Semi-detached house For Sale SK7 Stockport new homes for sale SK7 new homes for sale Flats for sale Stockport Flats To Rent Stockport Flats for sale SK7 Flats to Rent SK7 Stockport estate agents SK7 estate agents



.png)











