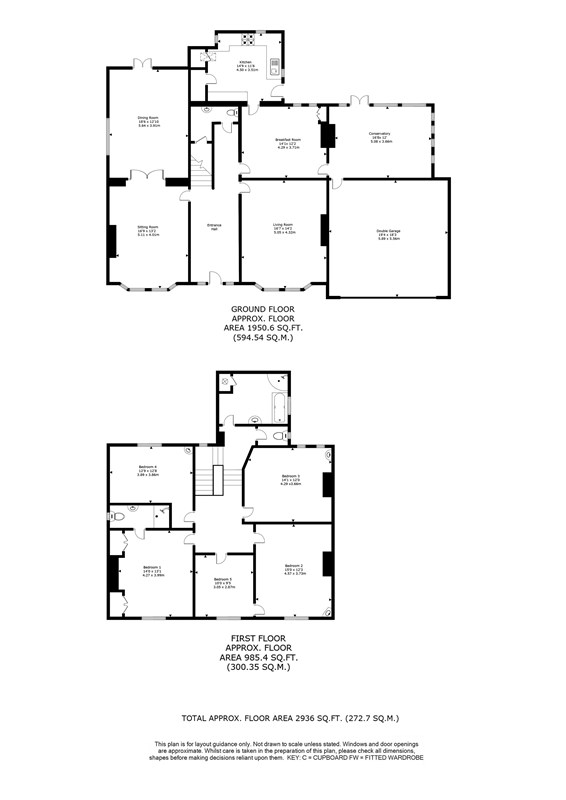5 Bedrooms Semi-detached house for sale in Hillbury Road, Warlingham CR6 | £ 1,295,000
Overview
| Price: | £ 1,295,000 |
|---|---|
| Contract type: | For Sale |
| Type: | Semi-detached house |
| County: | Surrey |
| Town: | Warlingham |
| Postcode: | CR6 |
| Address: | Hillbury Road, Warlingham CR6 |
| Bathrooms: | 2 |
| Bedrooms: | 5 |
Property Description
A spacious five bedroom detached Edwardian family home with four reception rooms and a large double glazed conservatory. Situated in a popular location within a short walk of Warlingham Village Green and having views over fields.
Details to be verified by vendors
* Lounge * Family Room * Dining Room * Breakfast Room * Kitchen * Double Glazed Conservatory * Downstairs Cloakroom * Master Bedroom with En Suite Shower Room * Four Further Bedrooms * Family Bathroom * Gated Driveway Providing Off Road Parking * Double Garage * Side and Rear Gardens * Many Period Features * Viewing Highly Recommended *
The spacious entrance hall with oak floor leads to the downstairs cloakroom and lounge with bay window to the front, ornamental fireplace with tiled surround and mantel over and inset coal gas fire.
The family room has a double glazed bay window to the front aspect, ornamental fireplace with tiled surround and wooden mantel over and double doors leading to the dining room.
The dining room has window to the side and French doors leading to the rear gardens.
The breakfast room has a cast iron fireplace and door leading to the triple aspect fitted kitchen with range of base and eye level units with granite work surfaces over, Bosch dishwasher, integral fridge freezer, double range oven with 7 burner gas hob and extractor fan over, double larder cupboard. Stable-style door leading to the gardens.
The conservatory has access to the rear gardens and to the garage. All windows, doors and french doors are double glazed.
Stairs rise to the first floor landing and master bedroom which has windows overlooking fields to the front, range of fitted wardrobes and door to the refitted en suite shower room comprising shower cubicle, low level wc, wash basin, part tiled walls and floor, heated towel rail.
Bedroom two has views to the front, Victorian-style vanity unit with cupboard below and inter-connecting door to bedroom five.
There are two further double bedrooms and a family bathroom with double ended bath, separate shower cubicle, pedestal wash hand basin, heated towel rail, airing cupboard.
To the outside the gardens extend to three sides with patio area, inset fishpond, the remainder being laid to lawn and enclosed by fencing and hedgerow. There is gated access to both sides leading to the front of the property. The gated shingle driveway to the front provides parking for several vehicles and there is the benefit of a double garage.
Consumer Protection from Unfair Trading Regulations 2008.
The Agent has not tested any apparatus, equipment, fixtures and fittings or services and so cannot verify that they are in working order or fit for the purpose. A Buyer is advised to obtain verification from their Solicitor or Surveyor. References to the Tenure of a Property are based on information supplied by the Seller. The Agent has not had sight of the title documents. A Buyer is advised to obtain verification from their Solicitor. Items shown in photographs are not included unless specifically mentioned within the sales particulars. They may however be available by separate negotiation. Buyers must check the availability of any property and make an appointment to view before embarking on any journey to see a property.
Property Location
Similar Properties
Semi-detached house For Sale Warlingham Semi-detached house For Sale CR6 Warlingham new homes for sale CR6 new homes for sale Flats for sale Warlingham Flats To Rent Warlingham Flats for sale CR6 Flats to Rent CR6 Warlingham estate agents CR6 estate agents



.png)









