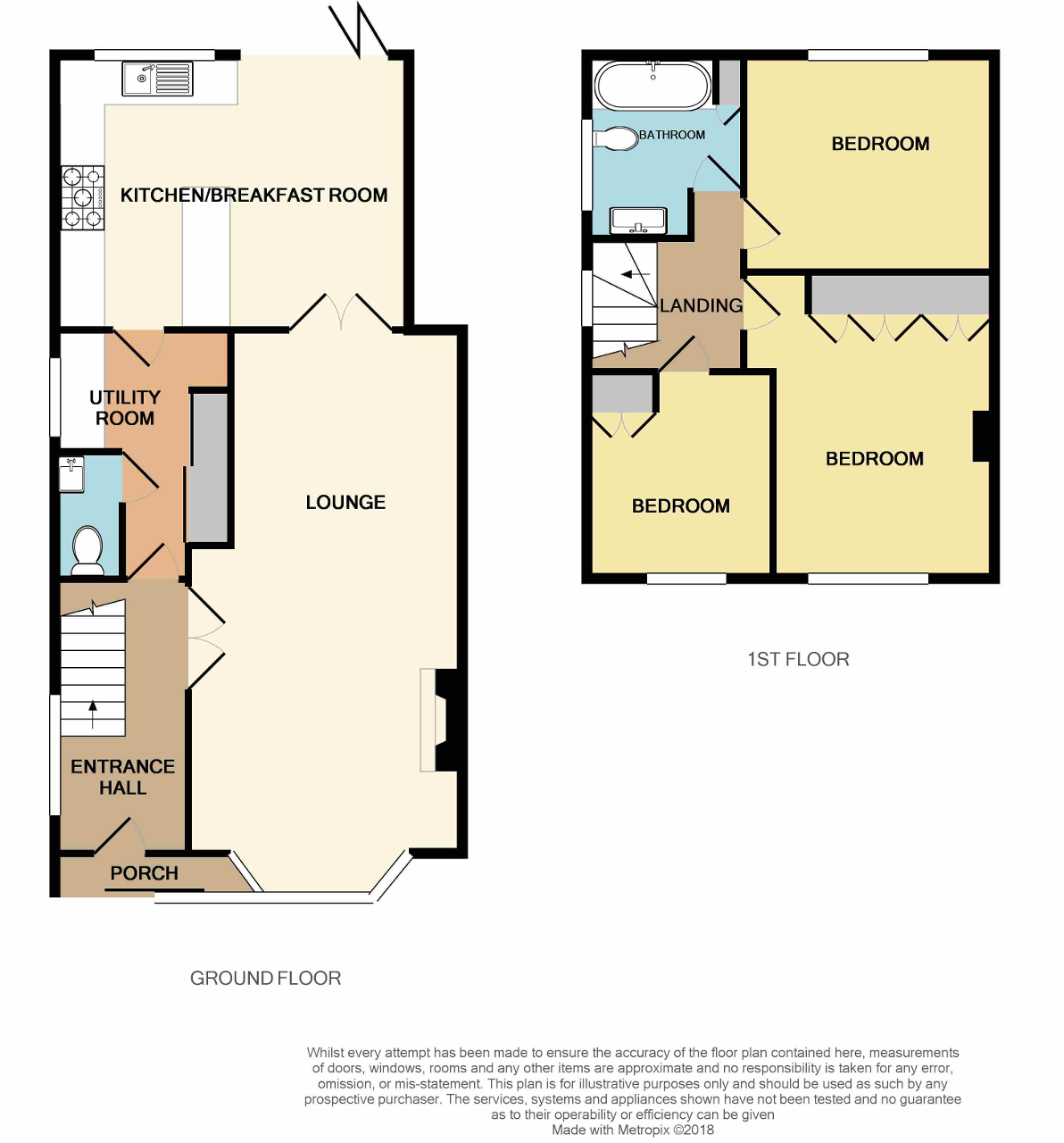3 Bedrooms Semi-detached house for sale in Hillcrest Road, Orpington, Kent BR6 | £ 600,000
Overview
| Price: | £ 600,000 |
|---|---|
| Contract type: | For Sale |
| Type: | Semi-detached house |
| County: | London |
| Town: | Orpington |
| Postcode: | BR6 |
| Address: | Hillcrest Road, Orpington, Kent BR6 |
| Bathrooms: | 0 |
| Bedrooms: | 3 |
Property Description
An extended and refurbished 3 bedroom semi-detached house situated in one of Orpingtons' most popular roads, convenient for Orpington station, the high street and good local schools including St Olaves' boys grammar school.
The property has been refurbished recently, including re-wiring, re-plumbing, re-plastering, new kitchen and bathroom, re-decorated throughout and new windows. The good size accommodation includes entrance hall, leading to spacious living room, extended kitchen/dining room, utility area and cloakroom to the ground floor with 3 good bedrooms and re-fitted family bathroom.
Externally, to the rear there is approximately 80ft well maintained garden whilst to the front there is a long driveway leading to the attached garage and pedestrian side access.
Ground Floor
front entrance door to:-
hallway:
Opaque double glazed window to side: Luxury engineered oak flooring with under floor heating: Double radiator: LED down lights: Coved ceiling: Under stairs cupboard: Double doors to:-
living room:
23'6 x 12'3 (7.16m x 3.73m) double glazed bay window to front: Engineered oak flooring: Double radiator beneath window: LED down lights: Featured 'semi chandelier': Coved ceiling: Opaque double doors to kitchen.
Kitchen/dining room:
15'9 x 12'3 (4.80m x 3.73m) double glazed window to rear with tri-fold doors: Double radiator: Fitted with range of base and wall units: Solid granite work tops and granite splash back: Built-in 1.5 ovens with grill: 5-ring gas hob with extractor hood over: Stainless steel sink unit with drainer: LED down lights: Tiled flooring.
Utility room:
Double glazed window to side: Built-in double larder: Space for American fridge/freezer: Space for washing machine: Sink unit inset to storage unit: LED down lights: Under floor heating: Tiled 'Traventeen' natural stone floor: 'Potterton' boiler: Door to cloakroom.
Cloakroom:
Low level w.C.: Wash hand basin.
First Floor
landing:
Double glazed window to side: Loft access.
Bedroom 1:
13'3 x 10'0 (4.04m x 3.05m) double glazed window to front: Built-in double wardrobes: Coved ceiling: Double radiator.
Bedroom 2:
11'3 x 9'9 (3.43 x 2.97m) double glazed window to rear: Double radiator: Coved ceiling.
Bedroom 3:
9'3 x 8'6 (2.82m x 2.59m) double glazed window to front: Double radiator: Built-in cupboard.
Bathroom:
Opaque double glazed window to side: Three way thermostatic shower/bath: Low level w.C.: Vanity hand basin with drawers and cupboard under: Towel radiator: Built-in storage cupboard: Tiled flooring: Tiled walls.
Exterior
garden to rear:
Approximately 80' laid patio with side access: Laid to lawn: Mature garden: Shed to side: Outside tap and power point.
Garage:
Approximately 19'9 x 8'0 (6.02m x 2.44m) (extra long) light and power.
To front:
Approximately 40' long providing off street parking for 4 cars: Laid patio and lawn to side.
EPC rating:
Rating: 'D'.
Measurement:
All room sizes are taken to the maximum point and measured approximately to the nearest 3".
Property Location
Similar Properties
Semi-detached house For Sale Orpington Semi-detached house For Sale BR6 Orpington new homes for sale BR6 new homes for sale Flats for sale Orpington Flats To Rent Orpington Flats for sale BR6 Flats to Rent BR6 Orpington estate agents BR6 estate agents



.png)











