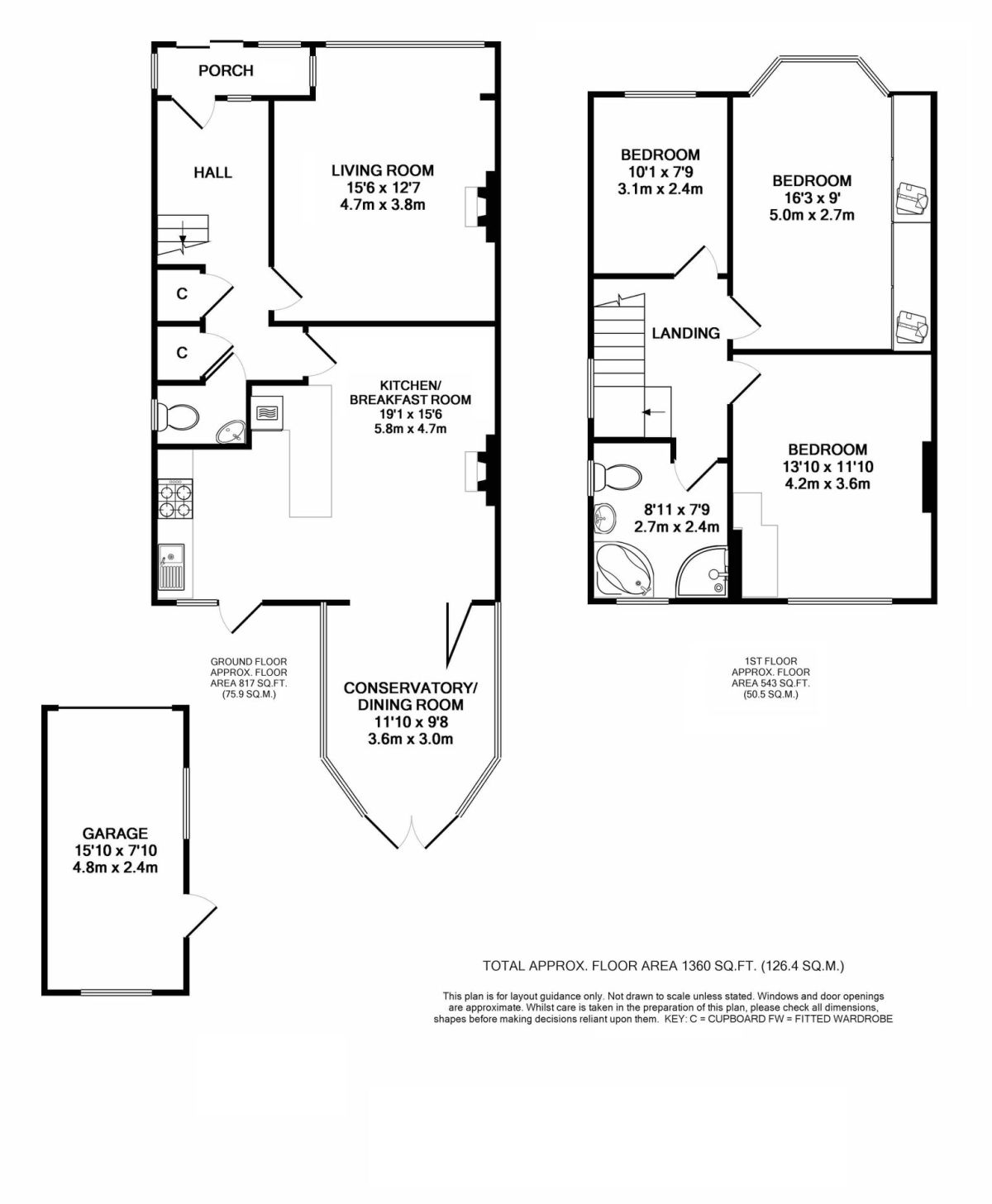3 Bedrooms Semi-detached house for sale in Hillcross Avenue, Morden SM4 | £ 625,000
Overview
| Price: | £ 625,000 |
|---|---|
| Contract type: | For Sale |
| Type: | Semi-detached house |
| County: | London |
| Town: | Morden |
| Postcode: | SM4 |
| Address: | Hillcross Avenue, Morden SM4 |
| Bathrooms: | 1 |
| Bedrooms: | 3 |
Property Description
Location, location, location.......This rarely available and larger than average three double bedroom 1930 s semi detached family home is located within this highly sought after residential road within extremely close proximity to both Morden underground station and South Merton train station as well as Morden town centre with it's variety of amenities. In addition, the property boasts a wealth of recreational spaces nearby, including Morden Park, Mostyn Gardens and Cannon Hill Common all adding to the unique blend of convenience with peace and tranquillity. Accommodation comprises of lounge, open plan kitchen/diner, conservatory and cloakroom to the ground floor with three double bedrooms and a family bathroom on the first floor. Further benefits include well maintained front and rear gardens with the front garden providing off street parking as well as access to garage to the side.
Further Rooms
Front Garden
Hard landscaped providing off street parking for two cars, shared drive leading to garage to side and gated path leading to double glazed sliding doors opening to:
Entrance Porch
With tiled floor and door opening to:
Hallway
With leaded light window to front elevation, double radiator, stairs to first floor, understairs cupboard, power points, telephone point, ceiling coving, dado rail, wall mounted central heating thermostat, laminate wood flooring and doors opening to:
Lounge
With double glazed bay window to front elevation with accompanying bespoke plantation shutters, double radiator, feature fireplace, power points, dado rail and ceiling coving.
Open Plan Kitchen / Diner
Dining Area
With double glazed bi-fold doors to rear elevation opening to conservatory, double radiator, power points, dado rail, ceiling coving, laminate wood flooring, breakfast bar, space for wine cooler, matching kitchen unit and opening through to:
Kitchen Area
With range of fitted wall and base level units, worksurfaces with ceramic sink set within and accompanying mixer tap, splashback, fitted electric oven, fitted gas hob, fitted extractor hood, fitted microwave, integrated dishwasher, space and plumbing for washing machine, wall mounted Vaillant boiler housed in matching wall unit, power points, ceiling coving, double glazed window to rear elevation and double glazed door to rear elevation opening to private rear garden.
Conservatory
With numerous double glazed window to three elevations, double glazed French doors to rear elevation opening to private rear garden, power points and laminate wood flooring.
Cloakroom
With low level WC, wash hand basin with mixer tap and tiled splashback, opaque double glazed window to side elevation, heated towel rail, low voltage inset spot lights and laminate wood flooring.
First Floor Landing
With secondary glazed original leaded light stained glass window to side elevation, power point, picture rail, dado rail and doors opening to:
Bedroom 1
With double glazed bay window to front elevation, double radiator, range of fitted wardrobes, power points, picture rail, ceiling coving and exposed and varnished floor boards.
Bedroom 2
With double glazed window to rear elevation overlooking private rear garden, radiator, power points and picture rail.
Bedroom 3
With double glazed window to front elevation, radiator, power points and picture rail.
Bathroom
With suite comprising panel enclosed bath with mixer tap and shower attachment, fully tiled shower cubicle, wash hand basin set in vanity unit, low level WC, fully tiled walls, opaque double glazed window to rear elevation, heated towel rail, loft access and ceramic tiled floor with underfloor heating.
Further Rooms (2nd)
Rear Garden
With patio area, lawn, mature flower & shrub borders, further patio area, outside tap, outside lights, detached summer house, wooden fence surround with gated side access and garage with power and light accessed via shared driveway.
Important note to purchasers:
We endeavour to make our sales particulars accurate and reliable, however, they do not constitute or form part of an offer or any contract and none is to be relied upon as statements of representation or fact. Any services, systems and appliances listed in this specification have not been tested by us and no guarantee as to their operating ability or efficiency is given. All measurements have been taken as a guide to prospective buyers only, and are not precise. Please be advised that some of the particulars may be awaiting vendor approval. If you require clarification or further information on any points, please contact us, especially if you are traveling some distance to view. Fixtures and fittings other than those mentioned are to be agreed with the seller.
/1
Property Location
Similar Properties
Semi-detached house For Sale Morden Semi-detached house For Sale SM4 Morden new homes for sale SM4 new homes for sale Flats for sale Morden Flats To Rent Morden Flats for sale SM4 Flats to Rent SM4 Morden estate agents SM4 estate agents



.png)











