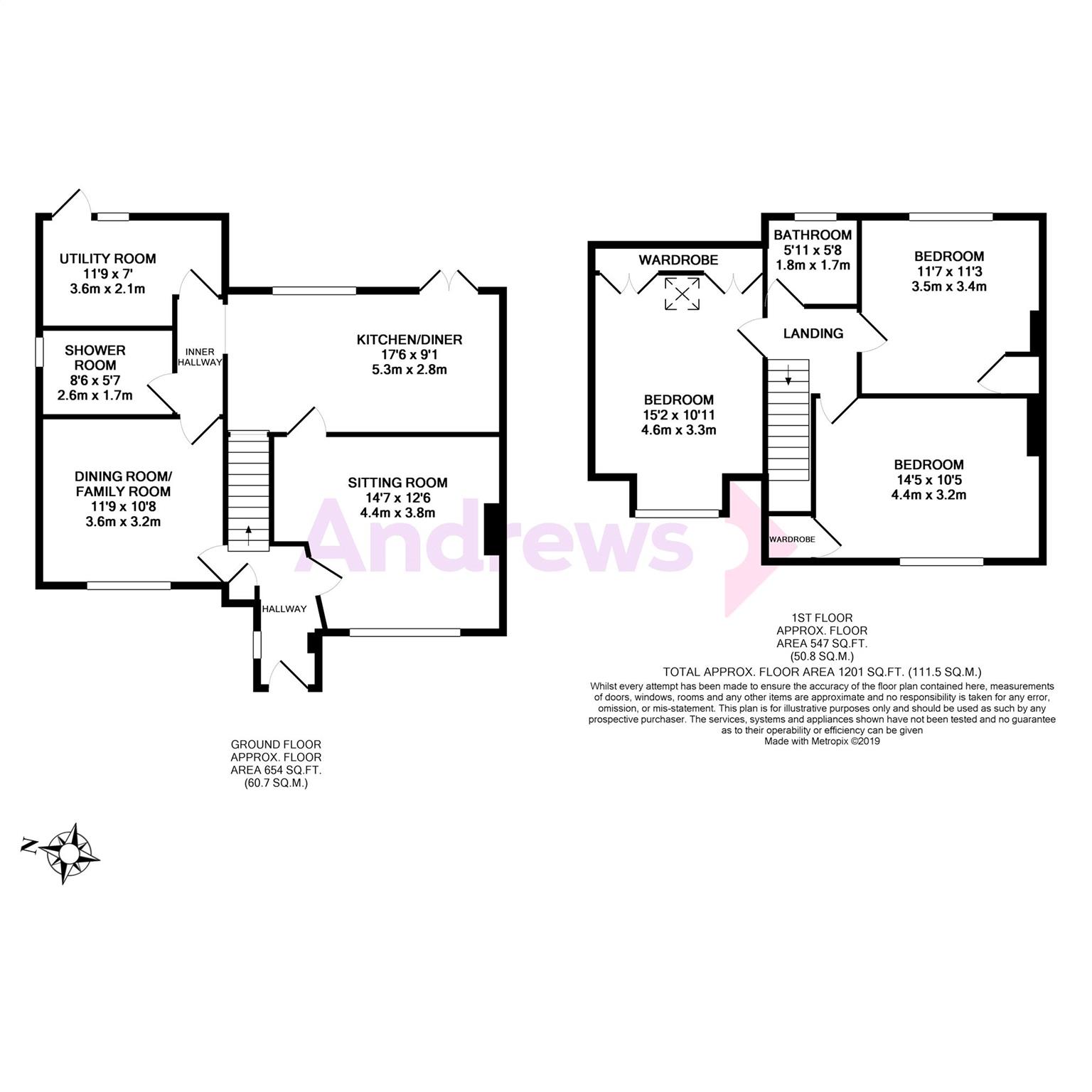3 Bedrooms Semi-detached house for sale in Hillfield Road, Dunton Green, Sevenoaks, Kent TN13 | £ 450,000
Overview
| Price: | £ 450,000 |
|---|---|
| Contract type: | For Sale |
| Type: | Semi-detached house |
| County: | Kent |
| Town: | Sevenoaks |
| Postcode: | TN13 |
| Address: | Hillfield Road, Dunton Green, Sevenoaks, Kent TN13 |
| Bathrooms: | 1 |
| Bedrooms: | 3 |
Property Description
The property offers spacious well-planned accommodation, with the ground floor comprising of an entrance hall opening into a 14'7 x 12'6 sitting room and separate 11'10 x 10'8 dining/family room, a 17'9 x 9'0 kitchen/diner, utility and shower room.
Upstairs are 3 double bedrooms and a bathroom, all accessed off a landing.
Outside there is a good 27'0 x 25'0 area of frontage with plentiful off-road parking.
To the rear is a 50'0 x 30'0 max garden, including a 12'0 x 8'0 timber shed
Hallway
Double glazed window to side. Laminate wood flooring. Staircase.
Sitting Room (4.45m x 3.81m)
Double glazed window to front. Radiator. Fireplace with tiled hearth and timber surround. Laminate wood flooring.
Dining/Family Room (3.61m x 3.25m)
Double glazed window to front. Radiator. Inset ceiling down lighting. Laminate wood flooring.
Inner Hall (2.31m x 0.97m)
Laminate wood flooring.
Ground Floor Shower Room (2.13m x 1.70m)
Double glazed opaque window to side. Tiled shower cubicle with Triton shower. Hand basin. Low level WC. Chrome heated towel rail. Extractor fan. Inset ceiling down lighting. Tiled floor.
Kitchen/Diner (5.41m x 2.74m)
Double glazed window to rear. Part tiling to walls. Single drainer, single bowl sink with cupboard under. Range of base units, cupboards and drawers. Range of wall units. Understairs cupboard with light. Cooker hood. Plumbed for dishwasher. Wall mounted gas boiler. Radiator. Tiled fireplace with in-built cast iron fire. Double glazed French doors to garden.
Utility Room (3.25m x 2.13m)
Double glazed window to rear. Plumbed for washing machine. Radiator. Extractor fan. Inset ceiling down lighting. Double glazed door to garden.
Landing
Shelved linen cupboard. Loft access.
Bedroom 1 (4.70m x 3.23m max)
Double glazed window to front. Double glazed dormer window to rear. Radiator. In-built cupboards into eaves. Inset ceiling down lighting.
Bedroom 2 (4.39m x 3.12m)
Double glazed window to front. Built-in single wardrobe. Radiator.
Bedroom 3 (3.53m x 3.48m)
Double glazed window to rear. Single built-in wardrobe. Radiator.
Bathroom (1.80m x 1.73m)
Double glazed opaque window to rear. Panelled bath with mixer spray unit. Hand basin. Low level WC. Part tiled walls. Heated towel rail. Extractor fan.
Front Garden (8.23m x 7.62m)
Block paved driveway for ample off road parking. Lawn. Flower beds and borders. Trees and shrubs. Hedging. Exterior light.
Rear Garden (15.24m x 9.14m max)
Lawn. Decked patio area. Flower beds and borders. Trees and shrubs. Decked patio area. Tap. Exterior light. Barbeque area with separate decked area at rear of garden. 12' x 8' timber shed with light. Gated side access.
Property Location
Similar Properties
Semi-detached house For Sale Sevenoaks Semi-detached house For Sale TN13 Sevenoaks new homes for sale TN13 new homes for sale Flats for sale Sevenoaks Flats To Rent Sevenoaks Flats for sale TN13 Flats to Rent TN13 Sevenoaks estate agents TN13 estate agents



.png)











