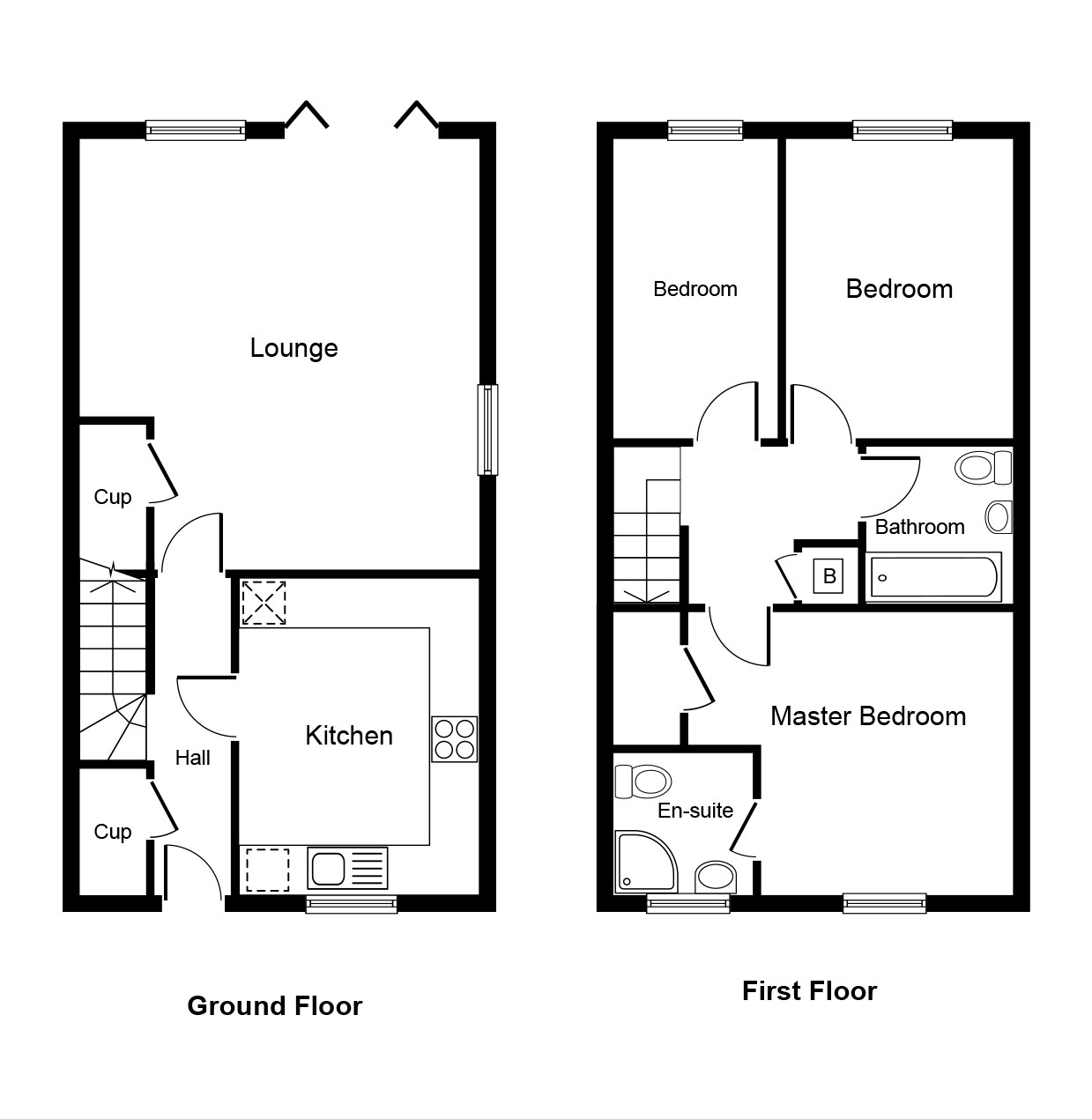3 Bedrooms Semi-detached house for sale in Hillfoot Road, Shillington SG5 | £ 325,000
Overview
| Price: | £ 325,000 |
|---|---|
| Contract type: | For Sale |
| Type: | Semi-detached house |
| County: | Hertfordshire |
| Town: | Hitchin |
| Postcode: | SG5 |
| Address: | Hillfoot Road, Shillington SG5 |
| Bathrooms: | 2 |
| Bedrooms: | 3 |
Property Description
**help to buy available**
A rare chance to acquire this brand new stunning, 3 bedroom semi-detached residence built to a very high specification throughout.
Ground Floor
Entrance Hall
Stairs rising to first floor accommodation. Doors to lounge, kitchen and cloakroom. Radiator.
Cloakroom
Fitted with a low level WC and wash hand basin. Heated towel rail. Tiled flooring. Extractor fan.
Lounge
17' 1" x 16' 5" (5.21m x 5.00m) Double glazed windows to rear and side aspects. Bi-folding doors to rear garden. Under stairs storage cupboard. Two radiators.
Kitchen
12' 5" x 8' 10" (3.78m x 2.69m) Fitted with a range if eye and base level units with granite worksurfaces over. Inset stainless steel sink and drainer unit with mixer taps over. Built in electric oven and hob with stainless steel extractor hood over. Integrated appliances include fridge/freezer, washing machine and dishwasher. Double glazed window to front aspect. Ceramic tiled flooring. Radiator.
First Floor
Landing
Doors to all rooms. Airing cupboard housing wall mounted boiler.
Master Bedroom
12' 9" x 10' 2" (3.89m x 3.10m) Double glazed window to front aspect. Hatch to loft space. Bulk head storage cupboard. Radiator. Door to en-suite.
En-Suite Shower Room
Obscure double glazed window to front aspect. Fitted with a shower cubicle, low level WC and wash hand basin. Tiled splashbacks. Heated towel rail. Extractor fan and shaver point.
Bedroom 2
11' 9" x 9' 1" (3.58m x 2.77m) Double glazed window to rear aspect. Radiator.
Bedroom 3
11' 9" x 6' 1" (3.58m x 1.85m) Double glazed window to rear aspect. Radiator.
Bathroom
Fitted with a panel enclosed bath with mains shower over and glass side screen, low level WC and wash hand basin. Obscure double glazed window to side aspect. Shaver point. Extractor fan. Tiled flooring.
Outside
Front Garden
Paved driveway provides off road parking. Central pathway leads to front door.
Rear Garden
Paved patio area with brick retaining wall. Steps up to lawn area.
Property Location
Similar Properties
Semi-detached house For Sale Hitchin Semi-detached house For Sale SG5 Hitchin new homes for sale SG5 new homes for sale Flats for sale Hitchin Flats To Rent Hitchin Flats for sale SG5 Flats to Rent SG5 Hitchin estate agents SG5 estate agents



.png)

