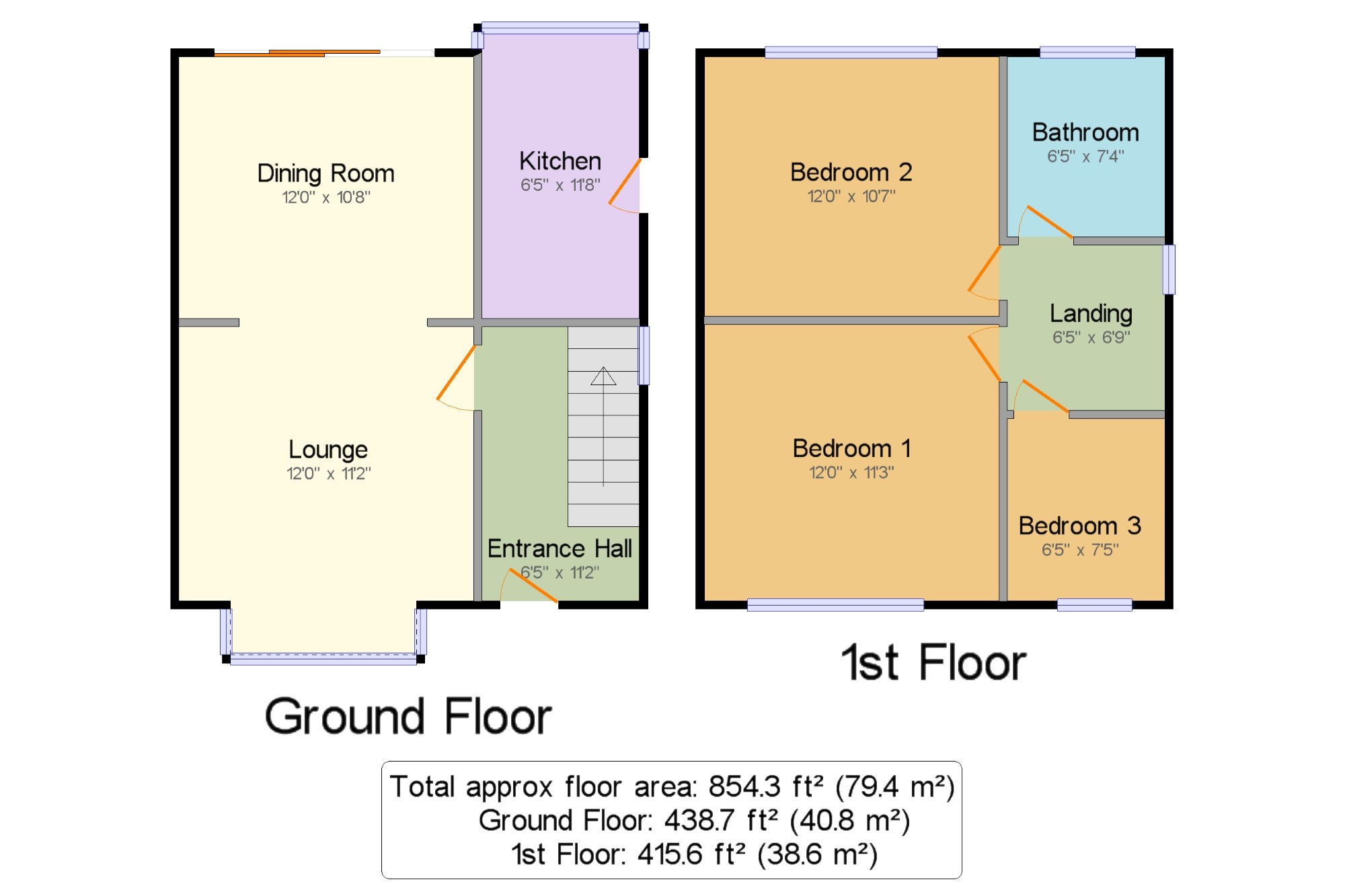3 Bedrooms Semi-detached house for sale in Hillpark Avenue, Fulwood, Preston, Lancashire PR2 | £ 170,000
Overview
| Price: | £ 170,000 |
|---|---|
| Contract type: | For Sale |
| Type: | Semi-detached house |
| County: | Lancashire |
| Town: | Preston |
| Postcode: | PR2 |
| Address: | Hillpark Avenue, Fulwood, Preston, Lancashire PR2 |
| Bathrooms: | 1 |
| Bedrooms: | 3 |
Property Description
This delightful three bedroom home provides everything you need for modern living and more. Ideal for the perfect family home. An internal inspection is highly recommended. The ground floor is home to an open plan lounge/diner, which features sliding patio doors to the rear garden, allowing the space to be filled with natural light and perfect for bringing the outside in. The spacious living room is perfect for day to day living or relaxing with a wonderful feature inset gas fire. There is also a modern fitted kitchen adjoining the dining room. Upstairs, you will find three generously proportioned bedrooms, two of which are doubles with large fitted wardrobes plus a luxury three piece bathroom suite. Externally, the property features driveway parking, a detached single garage and a rear split level raised garden with enclosed tall private fencing. View to appreciate.
A Delightful Three Bedroom Semi Detached Home
Everything You Need For Modern Living & More
Ideal For The Perfect Family Home
Open Plan Lounge/Diner With Sliding Patio Doors To Garden
Living Room With Wonderful Feature Inset Gas Fire
Luxury Three Piece Bathroom Suite
Driveway Parking & Detached Single Garage
Rear Raised Split Level Garden With Enclosed Tall Fencing
Entrance Hall 6'5" x 11'2" (1.96m x 3.4m). UPVC double glazed entrance door. Double glazed uPVC window facing the front. Radiator, laminate flooring, original coving. Staircase leading to the first floor.
Lounge 12' x 11'2" (3.66m x 3.4m). Double glazed uPVC bay window facing the front. Radiator and gas fire, laminate flooring, original coving.
Dining Room 12' x 10'8" (3.66m x 3.25m). UPVC sliding double glazed door, opening onto the garden. Radiator, laminate flooring, original coving.
Kitchen 6'5" x 11'8" (1.96m x 3.56m). UPVC double glazed door, opening onto the garden. Double glazed uPVC bay window facing the rear. Laminate flooring, tiled splashbacks. Roll top work surface, fitted wall and base units, stainless steel sink with drainer, integrated, electric oven, gas hob, stainless steel extractor, space for washing machine, fridge/freezer.
Landing 6'5" x 6'9" (1.96m x 2.06m). Loft access . Double glazed uPVC window facing the side. Carpeted flooring.
Bedroom 1 12' x 11'3" (3.66m x 3.43m). Double glazed uPVC window facing the front. Radiator, carpeted flooring, fitted wardrobes.
Bedroom 2 12' x 10'7" (3.66m x 3.23m). Double glazed uPVC window facing the rear. Radiator, carpeted flooring, fitted wardrobes.
Bedroom 3 6'5" x 7'5" (1.96m x 2.26m). Double glazed uPVC window facing the front. Radiator, carpeted flooring.
Bathroom 6'5" x 7'4" (1.96m x 2.24m). Double glazed uPVC window facing the rear. Radiator, vinyl flooring, tiled walls. Low level WC, panelled bath, shower over bath, pedestal sink.
Property Location
Similar Properties
Semi-detached house For Sale Preston Semi-detached house For Sale PR2 Preston new homes for sale PR2 new homes for sale Flats for sale Preston Flats To Rent Preston Flats for sale PR2 Flats to Rent PR2 Preston estate agents PR2 estate agents



.png)











