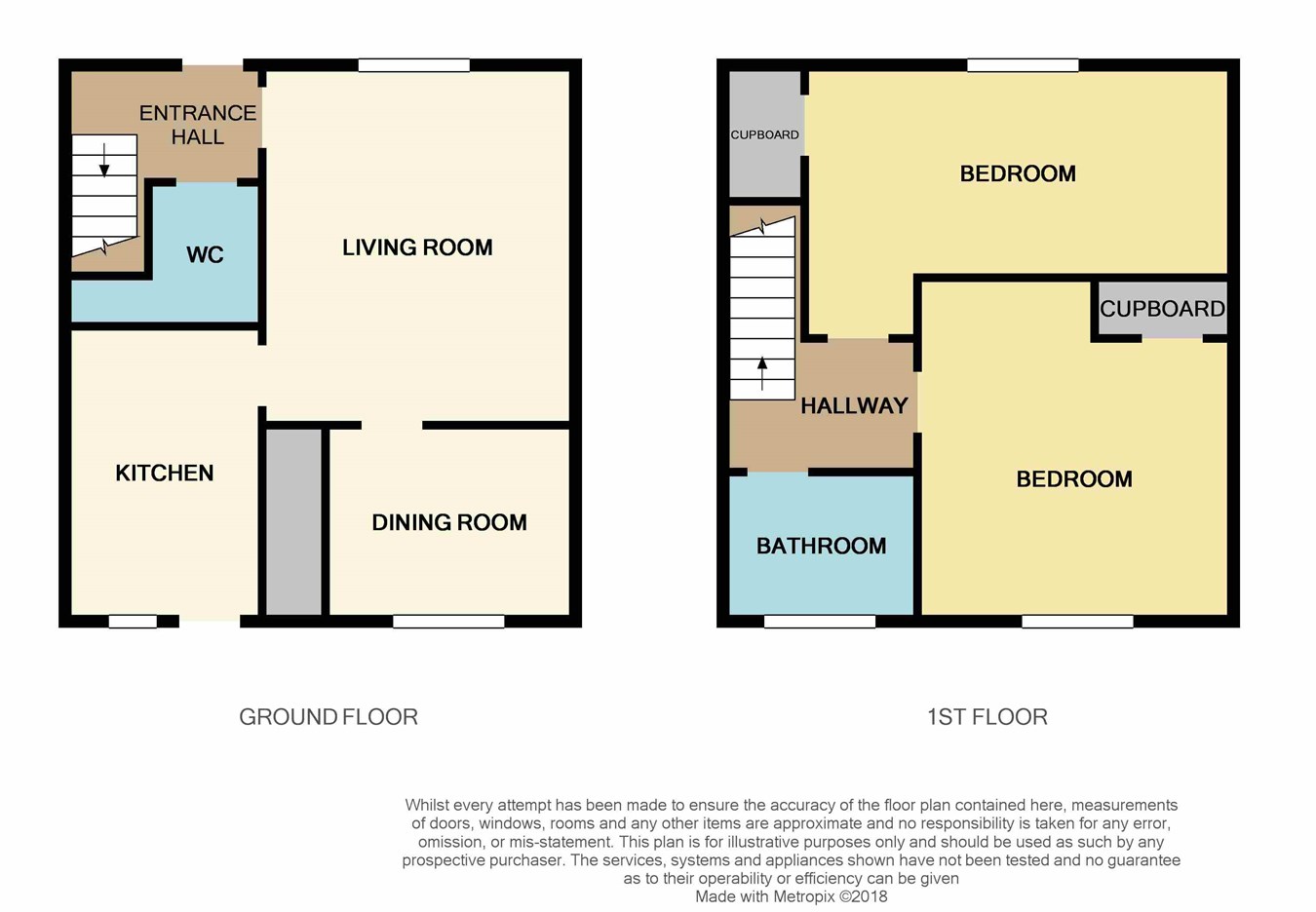2 Bedrooms Semi-detached house for sale in Hillside Avenue, Dunblane FK15 | £ 120,000
Overview
| Price: | £ 120,000 |
|---|---|
| Contract type: | For Sale |
| Type: | Semi-detached house |
| County: | Stirling |
| Town: | Dunblane |
| Postcode: | FK15 |
| Address: | Hillside Avenue, Dunblane FK15 |
| Bathrooms: | 0 |
| Bedrooms: | 2 |
Property Description
This spacious two-bedroomed semi-detached house is situated in a convenient location in the centre of Dunblane and close to all local amenities. Now in need of some modernisation and decoration, the property is full of potential and comprises lounge, kitchen, dining room, two bedrooms, a bathroom, downstairs cloakroom and a private south-facing garden to the rear.
Lounge 4.0m x 3.8m
Facing to the front of the property, this is a well-proportioned room with lots of space for lounging furniture to make it a comfortable room for relaxing and entertaining.
Kitchen 3.1m x 2.2m
The kitchen faces the quiet rear of the property and is fitted with pine base and wall units and complementing laminate work surfaces. The kitchen includes a gas hob, electric oven and dishwasher, fridge and washing machine. It is situated next to the dining room and has potential to be remodelled to create a large dining kitchen.
Dining room 2.7m x 2.1m
Accessed through a sliding door from the lounge, this is a generous and flexible space to create a dining room or downstairs bedroom/study.
Cloakroom: 1.7m x 1.0m
The property benefits from a practical downstairs cloakroom with white suite including WC and washbasin. There is practical storage space currently used for a freezer, which is included in the sale.
Bedroom 1: 3.7m x 3.5m
Facing to the rear of the property, this is a generous double room with plenty space for bedroom furniture. It has a built-in cupboard which also houses the water tank.
Bedroom 2: 4.5m x 2.6m
The second bedroom faces the front of the house and again has sufficient space for a double bed and wardrobes. It further benefits from a large walk-in cupboard offering useful storage space.
Bathroom 1.9m x 1.6m
The main bathroom is part tiled and includes a traditional white suite with bath and overhead electric shower, hand basin and WC.
Going outside there is a south-facing private garden to the rear of the house. Mainly laid with stone chippings for ease of maintenance, this is a blank canvas to design a sunny outdoor space. To the front there is a small, easily maintained garden laid with stone chippings and pathway which also gives access to the rear garden.
All local services and amenities are readily accessible, while the city of Stirling is only a ten-minute drive to the south. The beautiful and historic City of Dunblane gains its city status from the magnificent 13th century Cathedral that dominates the local landscape. It boasts primary and secondary schools with first-class reputations, provides good leisure facilities with a challenging eighteen-hole golf course, numerous sports and social clubs, including the local tennis club and excellent Dunblane Youth and Sports Centre. Recent additions like The Riverside Restaurant, Old Churches House Hotel and Brasserie and the acclaimed Tilly Tearoom, as well as the well-known DoubleTree by Hilton Dunblane Hydro hotel, have made Dunblane an ever more popular location. With its easy access to the road and rail network covering central Scotland and beyond, Dunblane remains a much sought-after area among house hunters
The date of entry is flexible and by mutual agreement.
Viewing is by appointment through Cathedral City Estates.
Council tax: Band B
EER: D
Property Location
Similar Properties
Semi-detached house For Sale Dunblane Semi-detached house For Sale FK15 Dunblane new homes for sale FK15 new homes for sale Flats for sale Dunblane Flats To Rent Dunblane Flats for sale FK15 Flats to Rent FK15 Dunblane estate agents FK15 estate agents



.png)
