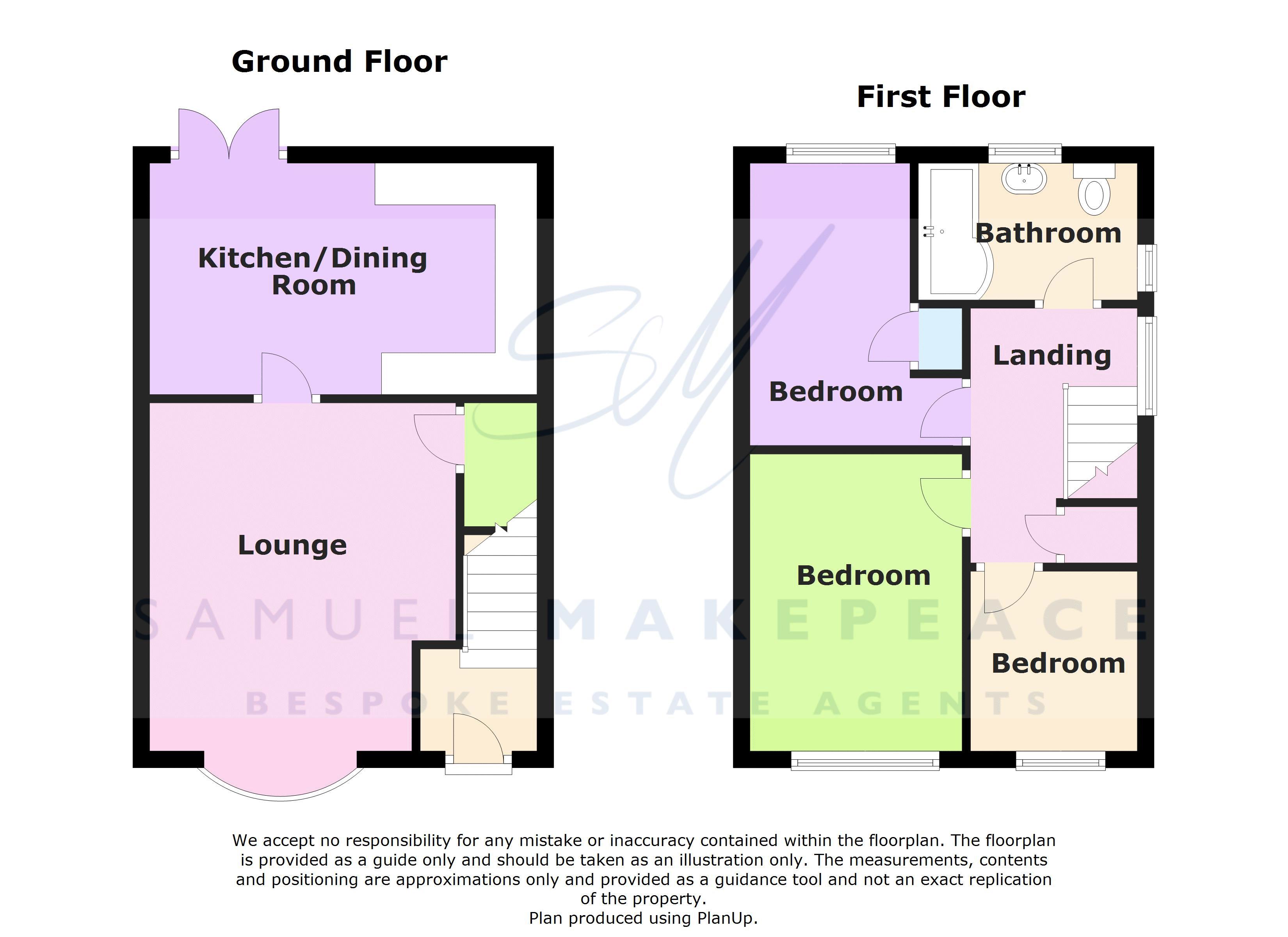3 Bedrooms Semi-detached house for sale in Hillside Avenue, Kidsgrove, Stoke-On-Trent ST7 | £ 139,950
Overview
| Price: | £ 139,950 |
|---|---|
| Contract type: | For Sale |
| Type: | Semi-detached house |
| County: | Staffordshire |
| Town: | Stoke-on-Trent |
| Postcode: | ST7 |
| Address: | Hillside Avenue, Kidsgrove, Stoke-On-Trent ST7 |
| Bathrooms: | 1 |
| Bedrooms: | 3 |
Property Description
Glistening with prestige and shimmering with glamour, like A secluded white sandy beach is this elevated positioned three bedroom semi detached in the sought after location of Hillside Ave, in Kidsgrove. Inside there is a huge lounge boasting a feature fire and bow fronted window. Then it is onto the modern fitted open plan kitchen dining room that looks through it’s patio doors onto the garden. Up stairs and there are three bedrooms with a lovely view to the front, plus a bathroom featuring a P shaped bath with rainforest shower. Externally there is a long driveway for all the numerous vehicles and a lovely patio area with raised lawn. We would recommend you act quickly on this opportunity and Call Samuel Makepeace Kidsgrove today.
Ground Floor
Entrance Hall (5' 1'' x 4' 0'' (1.55m x 1.21m))
Double glazed door and window to the front aspect. Featuring a radiator, telephone portal and laminate wooden flooring.
Lounge (15' 3'' x 12' 4'' (4.66m x 3.76m))
Double glazed bow window to the front aspect. Featuring a gas fireplace, radiator, TV and telephone portal and an under stairs cupboard.
Kitchen/Diner (15' 7'' x 8' 11'' (4.76m x 2.73m))
Double glazed window to the side aspect. Featuring a fitted kitchen with both wall and base units, work surfaces with tiling above, stainless steel one bowl sink drainer, Double electric oven, gas hob and cooker hood, plumbing for washing machine, space for fridge freezer and a radiator.
Upper Floors
First Floor Landing
Double glazed window to the side aspect. Featuring a cupboard and loft access.
Bedroom One (13' 1'' x 9' 4'' (4m x 2.84m))
Double glazed window to the front aspect. Featuring a radiator and TV portal.
Bedroom Two (11' 8'' x 9' 5'' (3.55m x 2.88m))
Double glazed window to the rear aspect. Featuring fitted wardrobes and a radiator.
Bedroom Three (7' 5'' x 6' 1'' (2.27m x 1.86m))
Double glazed window to the front aspect. Featuring a radiator.
Family Bathroom (8' 3'' x 5' 6'' (2.51m x 1.68m))
Double glazed window to the rear aspect. Featuring a bath with mixer tap, shower, wash hand basin, low level WC, full tiling, external fan and towel radiator.
Outside
Front Garden
Driveway for numerous vehicles with paved steps and front lawn with shrub border.
Rear Garden
Gated access to side of property with a paved walkway leading to a paved patio area with raised decorative beds and a raised lawn.
Property Location
Similar Properties
Semi-detached house For Sale Stoke-on-Trent Semi-detached house For Sale ST7 Stoke-on-Trent new homes for sale ST7 new homes for sale Flats for sale Stoke-on-Trent Flats To Rent Stoke-on-Trent Flats for sale ST7 Flats to Rent ST7 Stoke-on-Trent estate agents ST7 estate agents



.png)










