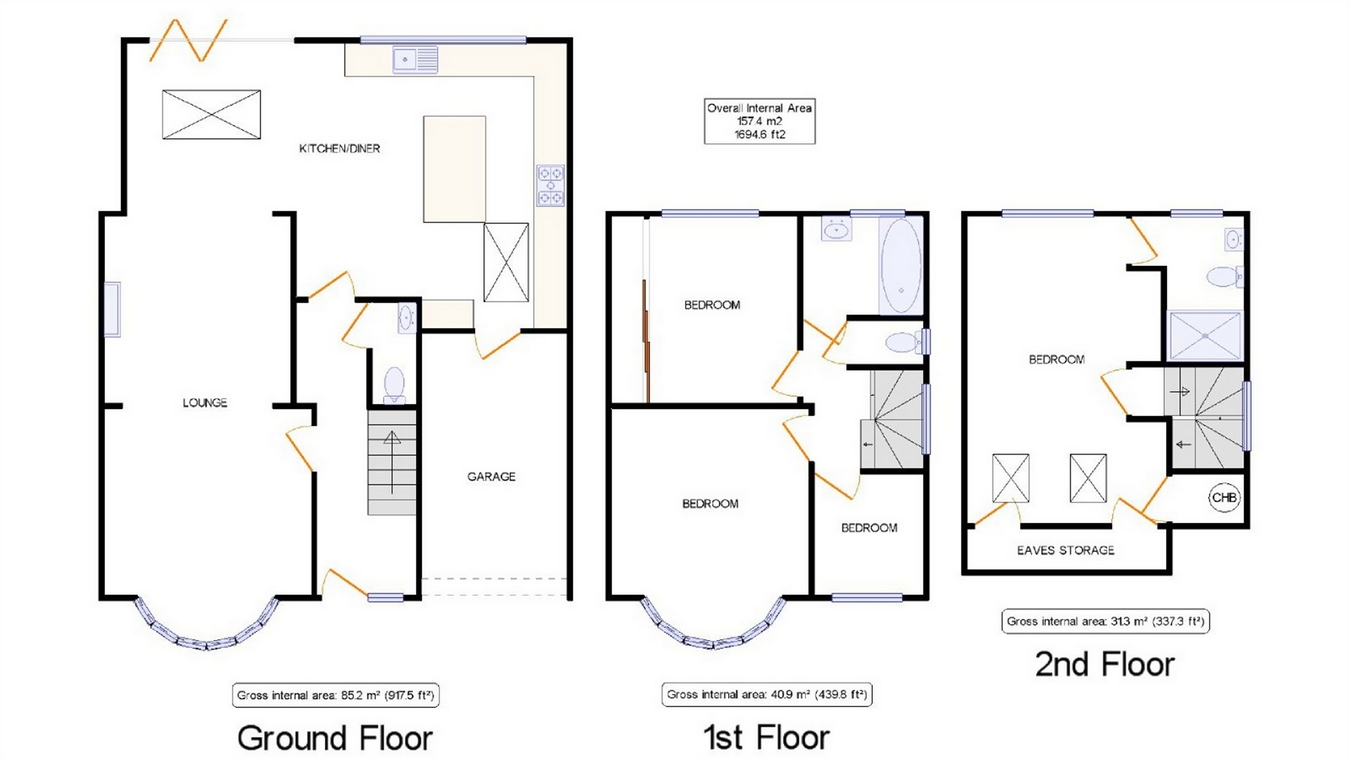4 Bedrooms Semi-detached house for sale in Hillside Gardens, Barnet EN5 | £ 799,950
Overview
| Price: | £ 799,950 |
|---|---|
| Contract type: | For Sale |
| Type: | Semi-detached house |
| County: | Hertfordshire |
| Town: | Barnet |
| Postcode: | EN5 |
| Address: | Hillside Gardens, Barnet EN5 |
| Bathrooms: | 0 |
| Bedrooms: | 4 |
Property Description
This fabulous four bedroom semi detached family home was purchased by our vendors approximately seven years ago and has since been transformed to create bright and spacious accommodation, having thoughtfully carried out extensions to both the ground floor and the loft and therefore viewing of this superb home is highly recommended. The property features a welcoming entrance hall, 25ft living room/family room, 26ft luxury kitchen/breakfast room/dining room and a guest cloakroom. To the first floor there are two double bedrooms, a single bedroom and a family bathroom and on the second floor there is a master bedroom suite with an en-suite shower.
Council tax band: E EPC rating: D
entrance hall: 17'4" x 6'0" > 3'10"
Guest cloakroom
Living/family room: 25'2" x 12'5" > 11'5"
kitchen/dining room: 26'4" x 17'3" > 9'1"
Double glazed windows
gas central heating
Garage: 15'7" x 8'9"
Off street parking
Bedroom 1: 15'0" x 11'6" > 9'6"
en-suite shower: 8'8" x 4'8" < 6'8"
bedroom 2: 14'6" x 11'10"
bedroom 3: 11'6" x 10'10"
bedroom 4: 7'3" x 6'9"
family bathroom: 7'7" x 6'0"
separate W.C.
65ft rear garden
Agent Notes:
The property benefits from having engineered oak wood flooring throughout the ground floor, the kitchen has fully integrated appliances which include a dishwasher, oven, microwave oven, five burner gas hob unit with extractor hood above, full length fridge and separate freezer and a washing machine. The kitchen is also fitted with quartz worktops with matching splashbacks and a central island unit. The family bathroom has marble effect tiled walls and flooring as well as a vanity wash hand basin. On the second floor the master bedroom has eaves storage cupboards and there is an en-suite walk in shower. There is also gas central heating (Worcester Bosch combination boiler) and double glazed windows. Externally, the front drive is laid in resin bound, providing off street parking for two/three cars, a single garage with power and lighting, as well as an electric automated garage door. There is a 65ft rear garden which has a raised wood decked terrace with steps leading down to a well tended central lawn, a paved pathway to the side, mature trees and shrubs and two storage sheds.
Location Information:
The property is situated in Hillside Gardens, which leads directly off Wood Street (A411) and is therefore ideally positioned for access to the multiple shopping and transport facilities at Barnet town centre, a wide variety of restaurants and cafes and High Barnet (Northern Line) underground station.
Property Location
Similar Properties
Semi-detached house For Sale Barnet Semi-detached house For Sale EN5 Barnet new homes for sale EN5 new homes for sale Flats for sale Barnet Flats To Rent Barnet Flats for sale EN5 Flats to Rent EN5 Barnet estate agents EN5 estate agents



.png)











