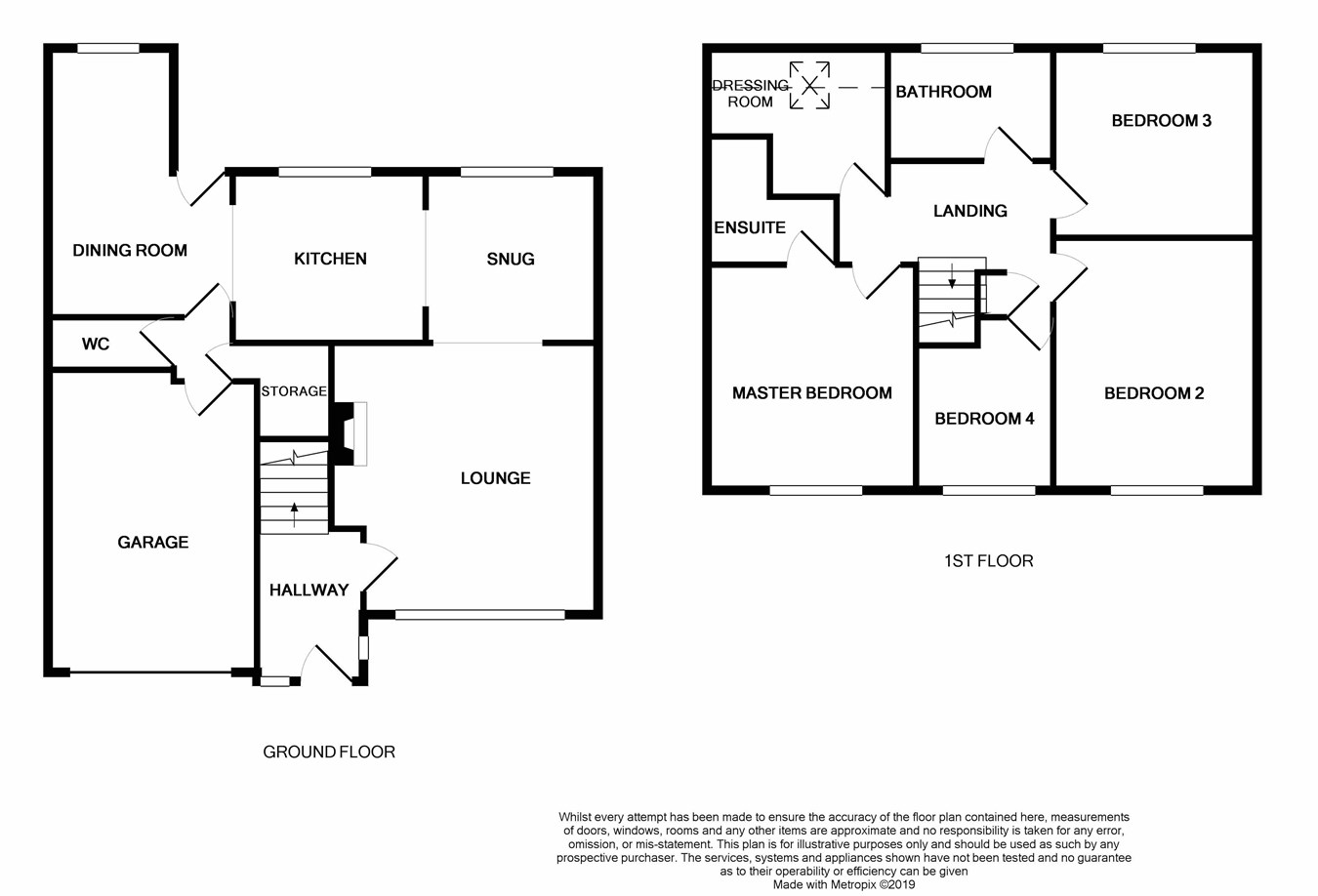4 Bedrooms Semi-detached house for sale in Hillview Lane, Twyning, Tewkesbury GL20 | £ 325,000
Overview
| Price: | £ 325,000 |
|---|---|
| Contract type: | For Sale |
| Type: | Semi-detached house |
| County: | Gloucestershire |
| Town: | Tewkesbury |
| Postcode: | GL20 |
| Address: | Hillview Lane, Twyning, Tewkesbury GL20 |
| Bathrooms: | 0 |
| Bedrooms: | 4 |
Property Description
Immaculately presented inside and out, this extended semi-detached home is sure to impress and as you enter the hallway you will gain a sense of the space and love and care given to this home.
On the ground floor the living accommodation has been opened up to offer space and a flowing floor plan whilst retaining a feeling of individual rooms.
The lounge has an attractive fireplace with the potential for an open chimney/log burner, and there is a large picture window out to the front. An archway leads through to the snug – a great space off the kitchen ideal as a playroom or to sit and watch the cook!
The kitchen is fitted with a range of modern wall and base units with an integrated induction hob, oven, extractor, fridge, dishwasher and microwave. The kitchen opens up to a lovely dining room which has a glazed door leading out to the garden.
Completing the accommodation on the ground floor is a wc.
On the first floor there are 4 bedrooms and a family bathroom. The master bedroom has the added advantage of an ensuite shower room and a dressing room.
The bathroom is fitted with a panel bath, low level wc and pedestal wc.
Outside the rear garden has been beautifully landscaped and could almost be an entry for Chelsea!
The integral garage has a personal door which leads into the rear hallway of the house and also benefits from power and light.
The front garden is laid predominantly to lawn with driveway parking.
Twyning is located just north of the Tudor Town of Tewkesbury within easy access of the M5 and M50 motorway network providing excellent commuter routes to the cities of Gloucester, Worcester and Hereford and further afield Birmingham is within reasonable commutable distance.
Ground floor
lounge
13' 9" x 13' 8" (4.19m x 4.17m)
Dining room
13' 1" x 10' 8"(max) (3.99m x 3.25m)
Snug
8' 11" x 8' 10" (2.72m x 2.69m)
WC
integral garage
15' 4" x 10' 8" (4.67m x 3.25m)
First floor
master bedroom
ensuite
dressing room
9' 3" x 7' 11"(max) (2.82m x 2.41m)
bedroom 2
12' 11" x 9' 10" (3.94m x 3.00m)
bedroom 3
9' 11" x 9' 10" (3.02m x 3.00m)
bedroom 4
9' 3" x 8' 4" (2.82m x 2.54m)
Bathroom
8' 3" x 6' 0" (2.51m x 1.83m)
Property Location
Similar Properties
Semi-detached house For Sale Tewkesbury Semi-detached house For Sale GL20 Tewkesbury new homes for sale GL20 new homes for sale Flats for sale Tewkesbury Flats To Rent Tewkesbury Flats for sale GL20 Flats to Rent GL20 Tewkesbury estate agents GL20 estate agents



.gif)











