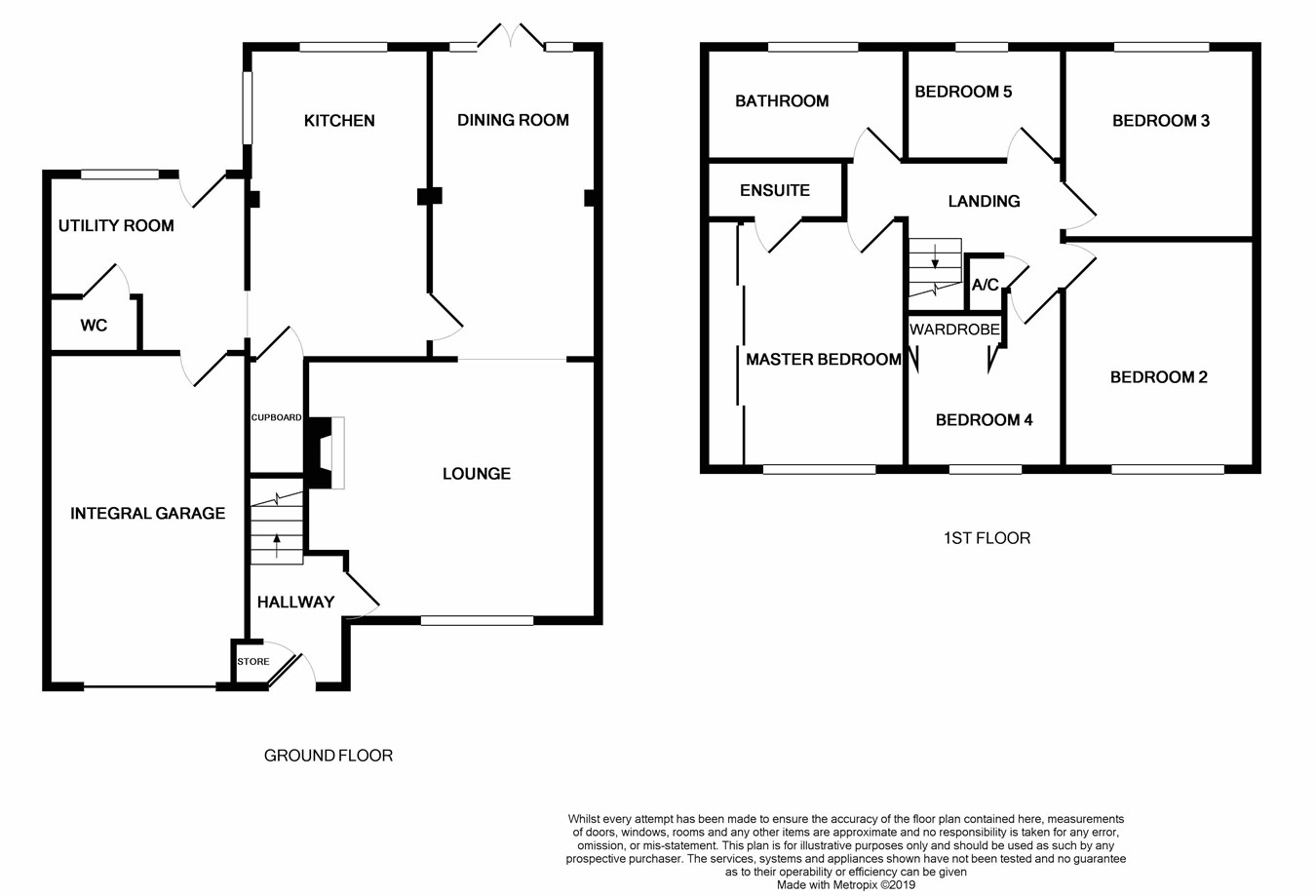5 Bedrooms Semi-detached house for sale in Hillview Lane, Twyning, Tewkesbury GL20 | £ 345,000
Overview
| Price: | £ 345,000 |
|---|---|
| Contract type: | For Sale |
| Type: | Semi-detached house |
| County: | Gloucestershire |
| Town: | Tewkesbury |
| Postcode: | GL20 |
| Address: | Hillview Lane, Twyning, Tewkesbury GL20 |
| Bathrooms: | 0 |
| Bedrooms: | 5 |
Property Description
This is a spacious extended semi-detached home located in this popular village.
The accommodation briefly comprises of a good sized lounge with the advantage of a log burner. An archway leads through to the dining room which has patio doors leading out to the rear garden.
Next to the dining room is a dual aspect kitchen/breakfast room which is fitted with a range of wall and base units. There is a door through to a large utility room which also gives access to the integrated garage.
Completing the accommodation on the ground floor is a wc.
On the first floor there are 5 bedrooms and a family bathroom. The master bedroom has fitted wardrobes and an ensuite fitted with a shower cubicle, low level wc and wash basin.
The bathroom is fitted with a white suite with shower over the Jacuzzi bath, low level wc and vanity unit with wash basin.
Outside the rear garden has a block paved patio area with lawn and some mature planting. There is a large garden shed which benefits from power and light.
At the front there is ample driveway parking with a raised planted border.
The property has the benefit of oil fired central heating and upvc double glazed windows.
Twyning is located just north of the Tudor Town of Tewkesbury within easy access of the M5 and M50 motorway network providing excellent commuter routes to Cheltenham and nearby cities of Gloucester, Worcester and Hereford and further afield Birmingham & Bristol are within reasonable commutable distance.
The village itself is well served with village shop and post office, two public houses, a primary school, community centre, sports facilities including flood lit tennis courts. Hillview Lane is located in an elevated position above the village green.
Ground floor
lounge
15' 3" x 13' 9" (4.65m x 4.19m)
Dining room
16' 5" x 8' 10" (5.00m x 2.69m)
Kitchen/ breakfast room
15' 11" x 9' 3" (4.85m x 2.82m)
Utility room
10' 8" x 9' 4" (3.25m x 2.84m)
WC
integral garage
18' 8" x 15' 5" (5.69m x 4.70m)
First floor
master bedroom
13' 3" x 10' 7" (4.04m x 3.23m)
Ensuite
Bedroom 2
12' 1" x 10' 2" (3.68m x 3.10m)
bedroom 3
10' 2" x 9' 11" (3.10m x 3.02m)
bedroom 4
8' 4" x 6' 5" (2.54m x 1.96m)
bedroom 5/ study
8' 3" x 6' 0" (2.51m x 1.83m)
Bathroom
8' 7" x 6' 6" (2.62m x 1.98m)
Property Location
Similar Properties
Semi-detached house For Sale Tewkesbury Semi-detached house For Sale GL20 Tewkesbury new homes for sale GL20 new homes for sale Flats for sale Tewkesbury Flats To Rent Tewkesbury Flats for sale GL20 Flats to Rent GL20 Tewkesbury estate agents GL20 estate agents



.gif)











