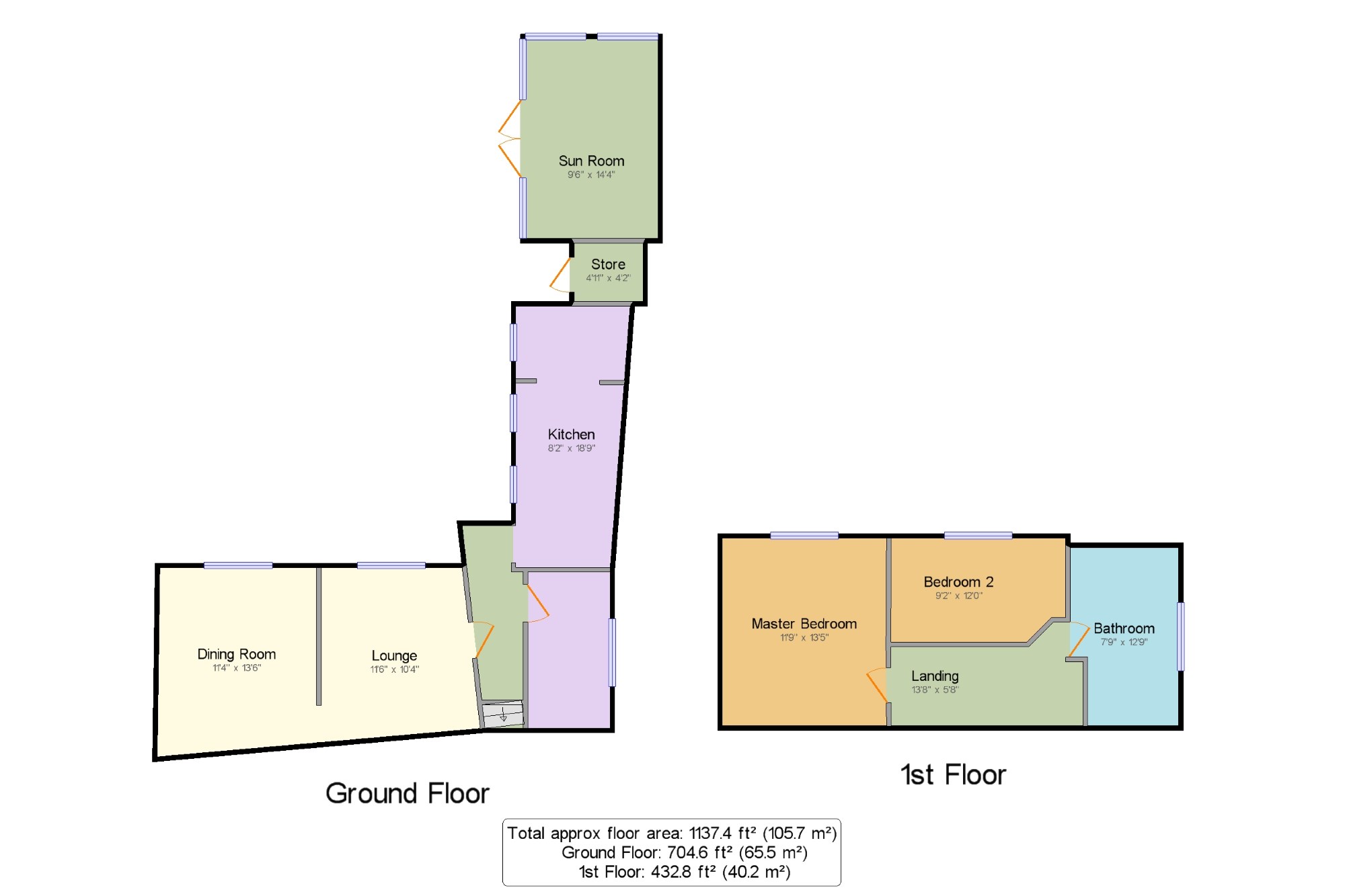2 Bedrooms Semi-detached house for sale in Hinckley Road, Sapcote, Leicester, Leicestershire LE9 | £ 280,000
Overview
| Price: | £ 280,000 |
|---|---|
| Contract type: | For Sale |
| Type: | Semi-detached house |
| County: | Leicestershire |
| Town: | Leicester |
| Postcode: | LE9 |
| Address: | Hinckley Road, Sapcote, Leicester, Leicestershire LE9 |
| Bathrooms: | 1 |
| Bedrooms: | 2 |
Property Description
With the original cottage dating back to the 17th century the property has been completely refurbished by the current owners and boasts new fittings and fixtures throughout including smeg kitchen appliances along with hardwood framed double glazed windows.The property has been thoughtfully upgraded throughout boasting a modern feel whilst keeping tradtional characteristics being accompanied by under floor heating powered by the gas boiler. The Howdens kitchen is inkeeping with the style being solid oak freestanding units with granite worktops. To the outside is a bonded resin driveway comfortably fitting two cars and the property also boasts a refitted (2017) thatched roof completed by a master thatcher
Traditional cottage
Village location
Superb road links
A must view
Entrance Hall3'6" x 12'7" (1.07m x 3.84m). Being entered via a wooden stable door leading to limestone tiled flooring the entrance hall benefits from under floor heating powered by the gas boiler and allows access to the breakfast kitchen, utility cloakroom stairs to the first floor and lounge.
Kitchen/Diner8'2" x 18'9" (2.5m x 5.72m). Continuing the limestone tile and under floor heating the kitchen has been designed with the properties character in mind with freestanding oak units with granite worktops, a range style oven a dining table and chairs and space for fridge freezer.
Utility/cloakroom5'10" x 11'2" (1.78m x 3.4m). Having all space utilised the utility room consists of a low level WC, wash hand basin, hot water tank and plumbing for a washing machine along with space for a fridge/freezer
Lounge11'6" x 10'4" (3.5m x 3.15m). Having limestone flooring and under floor heating, an imitation wood burning stove to add to the rooms character there is a wooden mantelpiece that complements the inglenook fireplace with the chimney having been recently swept allowing facility for a wood burning stove or open fire all being enhanced by the original salt cupboards to either side, under stairs storage and access through to the dining room
Dining Room11'5" x 13'6" (3.48m x 4.11m). Continuing the same theme as the lounge the dining room boasts a second open fireplace which has an electric insert fire. The dining room has been designed to allow an access point to Burnaby's Cottage should the new owner wish to convert in to a single dwelling
Stairs2'11" x 1'8" (0.9m x 0.5m). Being of an original style to the period of the property the stairs allow access to the thatched roof space where the bedrooms and bathroom are sited
Landing13'9" x 5'8" (4.2m x 1.73m). Allowing access to the two bedrooms and bathroom
Master Bedroom11'9" x 13'5" (3.58m x 4.1m). Being of generous proportions and having Hammonds fitted furniture, electric smart radiator to regulate the rooms individual temperature
Bedroom 29'2" x 12' (2.8m x 3.66m). A Spacious double bedroom that comfortably fits a double bed, built in wardrobe and a smart electric heater to regulate the rooms individual temperature
Bathroom7'9" x 12'9" (2.36m x 3.89m). Being well designed by the current owners the bathroom boasts a modern feel whilst maintaining the characteristics of a traditional cottage and benefits from under floor heating with individual control and comprises of low level WC, Wash hand basin, double shower unit and space for a roll top bath
Store4'11" x 4'2" (1.5m x 1.27m). Outdoor storage space ideal for garden tools and bikes with the added benefit of mains water supply
Sun Room9'6" x 14'4" (2.9m x 4.37m). Being of brick and uPVC construction the sun room offers a great space to enjoy the garden benefitting from lighting and power with the potential for further conversion into additional living or sleeping accommodation subject to necessary planning
Garden x . South facing garden in a private setting being framed by a number of mature trees, plants and shrubs the garden mainly consists of a stone patio and slabbed path throughout and is enclosed with timber fencing which in turn leads to the resin bonded driveway
Property Location
Similar Properties
Semi-detached house For Sale Leicester Semi-detached house For Sale LE9 Leicester new homes for sale LE9 new homes for sale Flats for sale Leicester Flats To Rent Leicester Flats for sale LE9 Flats to Rent LE9 Leicester estate agents LE9 estate agents



.png)











