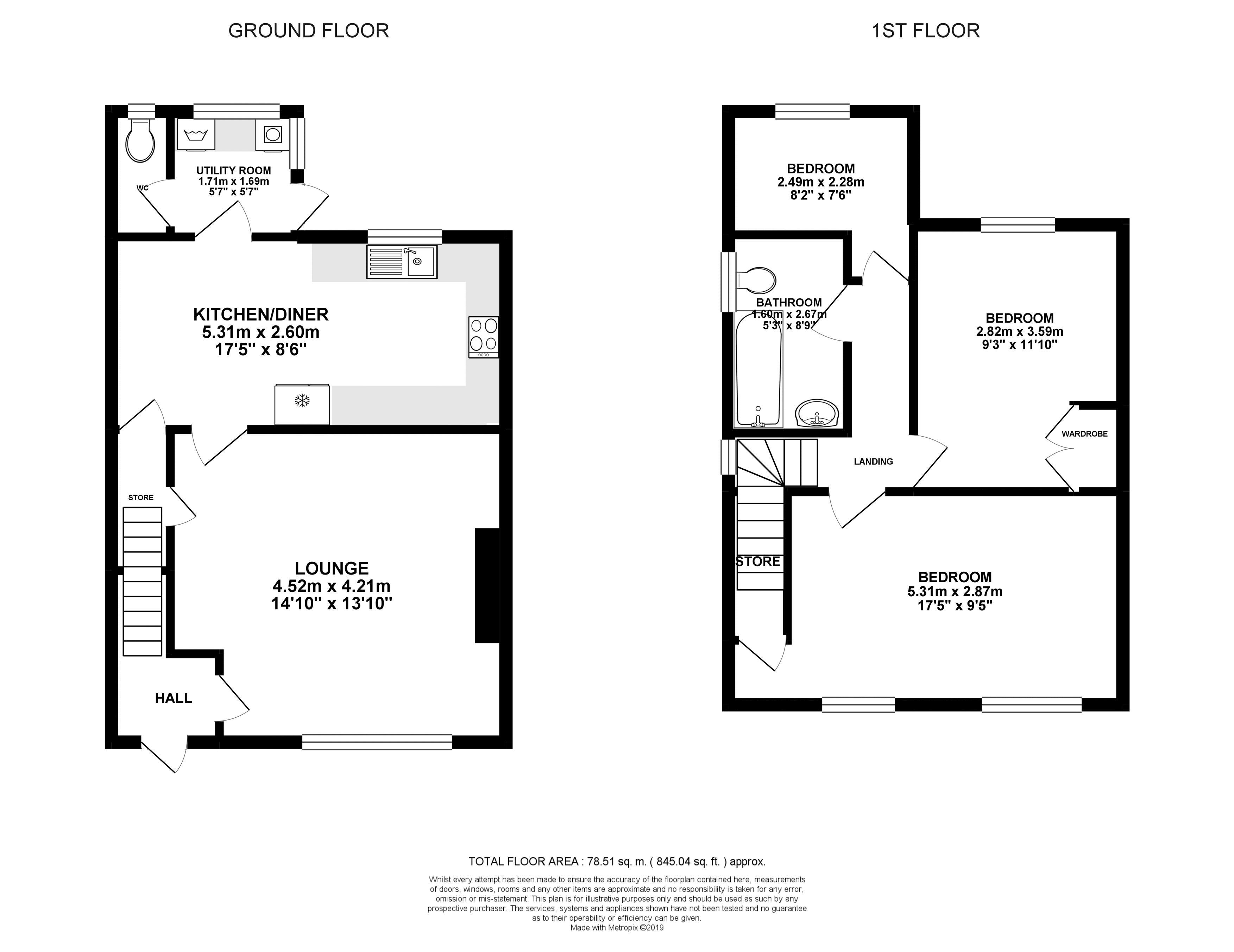3 Bedrooms Semi-detached house for sale in Hinton Avenue, Hinton, Hereford HR2 | £ 180,000
Overview
| Price: | £ 180,000 |
|---|---|
| Contract type: | For Sale |
| Type: | Semi-detached house |
| County: | Herefordshire |
| Town: | Hereford |
| Postcode: | HR2 |
| Address: | Hinton Avenue, Hinton, Hereford HR2 |
| Bathrooms: | 2 |
| Bedrooms: | 3 |
Property Description
An immaculately presented three bedroom semi-detached family home, situated on the fringes of the City Centre with quick access to the George V Playing Fields, Bishops Meadow and River Wye.
Entrance Hall - Sitting Room - Kitchen / Dining Room - Utility Room - Downstairs W.C - 2 Double Bedrooms - 1 Single Bedroom - Family Bathroom - Front and Rear Gardens - Triple Driveway Parking
Enjoying a corner position, No.23 is only 15 mins walk from the city centre via pedestrian and off-road cycle routes through the Castle Green and the King George V playing fields: Open green spaces offering swimming baths and an array of activities. Closer still lie various amenities including Post Office, Co-Op and Tesco Express stores, and Asda superstore. While just under 2 miles along Holme Lacy Road lies the Rotherwas Industrial Estate. The Property
The Property
Sitting Room - a light and well decorated room with a large picture window overlooking the front garden; retaining full privacy and flooding the room with light. There is ample space for a three-piece-suite and a handy storage cupboard underneath the stair well.
Kitchen/Dining Room - a large rear aspect room with a range of modern wall and floor units with contrasting dark worktops and matching floor tiles. There is plumbing for a free-standing dishwasher and space for an American style fridge. To the rear, a carpeted area allows for a 4 or 6 seater table with doors leading off to the utility room and rear entrance.
Utility Room and W.C - with matching kitchen units below the countertop with space for both a washing machine and dryer, while a fully-glazed external door leads out into the garden beyond. A separate door opens into the downstairs WC.
Bedroom 1 - an attractive front aspect room with fully fitted carpets, deep recess storage for shelves and wardrobe/cupboard. This capacious room offers space for a further wardrobe and chest-of-drawers if desired, as well as a king-size bed or larger.
Bedroom 2 - another carpeted double bedroom with ample space for a double bed, chest-of-drawers and wardrobe, with views over the rear gardens.
Bedroom 3 - a single bedroom which would make an ideal study or infant’s bedroom.
Bathroom - recently refurbished, offering a modern white suite with stylish grey wall tiles. Compromising of a toilet, hand basin and bath with overhead shower.
Outside
To the front of the property the garden has been well looked after and offers easy maintenance, with a paved pathway and steps leading to the front door and continuing along the side of the property, with excellent parking for 2 or 3 cars, and gated access to the rear garden.
The rear garden is mainly laid to patio and lawn and offers ideal sun traps to the rear, along with enclosed perimeter fencing to maintain security.
Practicalities
Council Tax Band B
Mains Gas Central Heating
Double Glazed
Mains Water / Drainage
Broadband / Fibre Available
Great Investment / Rental Potential
Property Location
Similar Properties
Semi-detached house For Sale Hereford Semi-detached house For Sale HR2 Hereford new homes for sale HR2 new homes for sale Flats for sale Hereford Flats To Rent Hereford Flats for sale HR2 Flats to Rent HR2 Hereford estate agents HR2 estate agents



.png)






