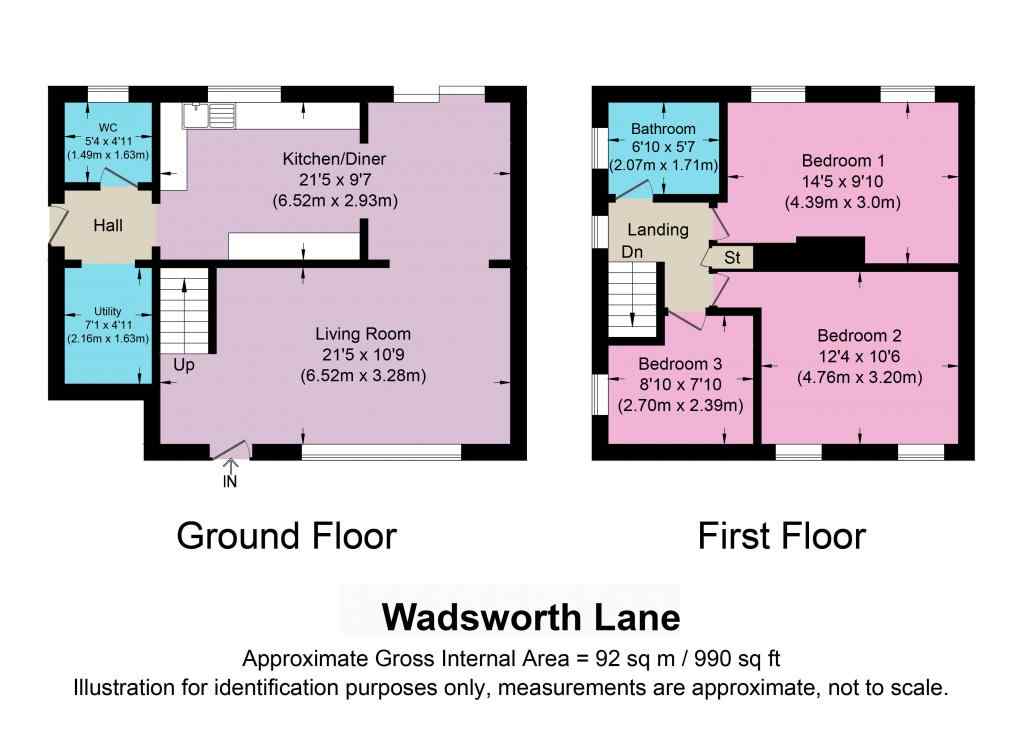3 Bedrooms Semi-detached house for sale in Hirst Grove, Hebden Bridge HX7 | £ 190,000
Overview
| Price: | £ 190,000 |
|---|---|
| Contract type: | For Sale |
| Type: | Semi-detached house |
| County: | West Yorkshire |
| Town: | Hebden Bridge |
| Postcode: | HX7 |
| Address: | Hirst Grove, Hebden Bridge HX7 |
| Bathrooms: | 1 |
| Bedrooms: | 3 |
Property Description
Situated in a prominent position on Wadsworth Lane this excellent family home offers extremely spacious accommodation, good sized gardens, off road parking plus garage and superb views. There is a lot on offer in this Ex Police Constables residence. Book now to view this larger than average property in this locality.
The property offers an open plan layout to the ground floor which has a real homely feel as one room flows seamlessly to the next.
Enter in through the side door into a lobby area, to the left you will find a handy cloakroom with W/C. To the right there is a useful multi function area suitable for a workshop or pantry. Straight ahead you will see the pleasant kitchen which overlooks the rear garden, this leads on to the dining area which is lovely and bright and offers easy access to the garden through patio doors.
The large lounge spans the full width of the property, it is a fabulous family space with large picture window and fantastic views of the open countryside to the front of the property.
An open plan staircase leads to the landing where you will find two large double rooms, a larger than average single room and the house bathroom.
The family appeal of this property is heightened by the good sized gardens with lawned area and raised beds which wrap around this semi-detached property. Add to this the garage and off parking to the rear of the property and a timber storage shed to the side with vegetable plot - there really is a lot on offer here.
Complete with Double glazing, gas fired central heating and roof mounted solar panels contributing to the cost of the electricity.
Whilst the property is in need of modernisation it is a generous sized family home with masses of potential for the new owner - don't miss the opportunity to own this characterful property.
Book your viewing appointment on our open day on the 14th April - Call our phone lines are open 24/7 or book online - This property with masses of potential must be viewed.
This home includes:
- Lounge
The main feature of this spacious room is the tremendous view of the open countryside. It is a welcoming room with gas fire with surround, access to the front of the property via UPVC door and stairs up leading off from the lounge. - Dining Area
Imagine family lunches on gorgeous summer days with the sun streaming in through the patio doors. This is a lovely space with open access to the lounge and kitchen areas. - Kitchen
Fitted with a range of wall and base units, with matching timber effect worktops, partial tiling to the wall and fully tiled floor. With a large window above the sink area with views across the rear garden. Plumbed for a washing machine and dishwasher. - Utility Room
A really handy utility room, currently used as a workshop by the current owners. - Cloakroom
Handy storage area for coats etc and includes that all important second loo with wash hand basin that every busy family needs! - Bedroom (Double)
The master bedroom is generous in its dimensions and includes fitted wardrobes, hand built by the current owners, with two large windows from which to enjoy the stunning views. - Bedroom (Double)
Another large double room overlooking the rear aspect. - Bedroom (Single)
A larger than average single room which has already been prepared for the new owners to choose their own decor. - Bathroom
Decent sized bathroom with 3 piece suite in white with electric shower over the bath and glass screen. - Exterior
With front and rear gardens to complete this family home. The gardens include both a lawned area and raised flowerbeds which have been thoughtfully planted with a range of plants and fruit trees. The garage and driveway are situated to the rear and to the side of the property there is a good sized storage shed with a vegetable plot.
Please note, all dimensions are approximate / maximums and should not be relied upon for the purposes of floor coverings.
Additional Information:
Band C
Marketed by EweMove Sales & Lettings (Hebden Bridge & Sowerby) - Property Reference 22340
Property Location
Similar Properties
Semi-detached house For Sale Hebden Bridge Semi-detached house For Sale HX7 Hebden Bridge new homes for sale HX7 new homes for sale Flats for sale Hebden Bridge Flats To Rent Hebden Bridge Flats for sale HX7 Flats to Rent HX7 Hebden Bridge estate agents HX7 estate agents



.png)
