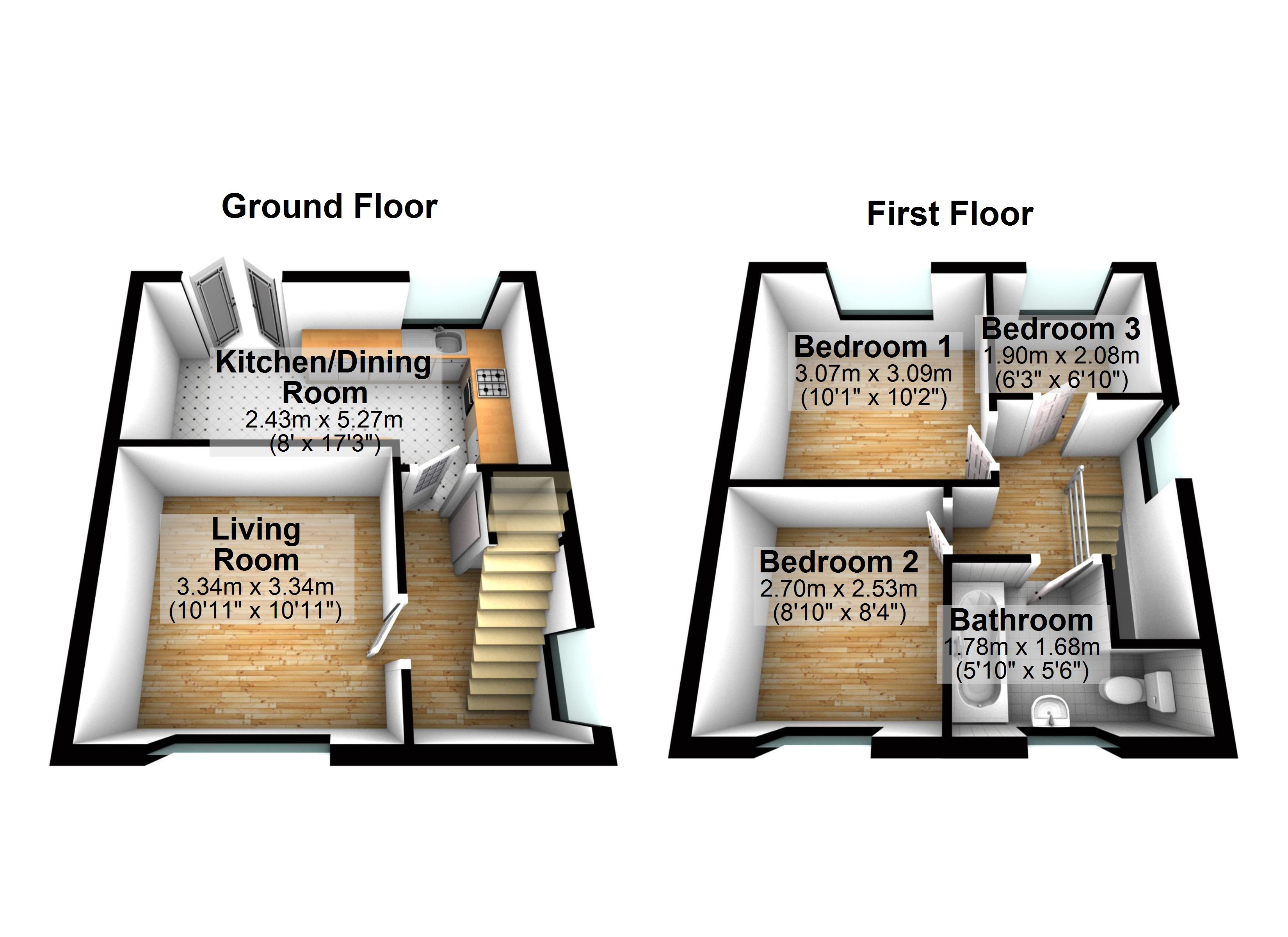3 Bedrooms Semi-detached house for sale in Hitchcock Place, Sudbury CO10 | £ 230,000
Overview
| Price: | £ 230,000 |
|---|---|
| Contract type: | For Sale |
| Type: | Semi-detached house |
| County: | Suffolk |
| Town: | Sudbury |
| Postcode: | CO10 |
| Address: | Hitchcock Place, Sudbury CO10 |
| Bathrooms: | 1 |
| Bedrooms: | 3 |
Property Description
Palmer & partners - Located in a highly desirable residential area within close proximity to Ormiston Academy School, this beautifully presented family home has to be seen to be appreciated.
A short drive leads to Sudbury Town centre, whilst within walking distance is the Water Meadows and countryside trails. This well presented semi-detached house is perfect for those looking to move straight in and boasts three bedrooms, a modern family bathroom, front aspect lounge, open plan stylish kitchen/diner, and neatly tended front and rear gardens with an external utility room.
Upon approach the property is sat behind a neat front lawn and fenced borders, a gate opens to the path leading to the UPVC glazed door with outside storm porch and side path to the external utility and rear garden. The rear garden is spacious and has seen many summer events with the patio doors opening in to the dining area. It is well tended and mainly laid to lawn with a patio paved area stepping up to a higher tier garden with mature hedgerows surrounding the rear and side perimeter. In addition there is a timber shed and brick built external utility that has eye level storage units double glazing and plumbing for white goods.
Internally the property is finished to a high standard. At the rear the kitchen/diner is a stylish modern room with features including; wooden work surfaces, double glazed window to the garden, tiled splash backs, eye and low level storage units, laminate wooden effect flooring, integrated dishwasher, and double glazed doors to the patio. To the front aspect the lounge is naturally light with a double glazed window, laminate flooring and radiator heating. Part carpet laid wooden stairs rise to the first floor with three bedrooms and a modern family bathroom. The bathroom has tiled flooring and fully tiled walls, bath with shower over, WC with push button cistern, chrome heated towel rail, spotlighting and a sink with chrome mixer waterfall tap. This property is a must see, so book your appointment with us today. We understand the vendors of the property currently park a short distance away from the property in a car park.
Entrance Hallway
A UPVC glazed door opens to a spacious and light entrance hallway with quirky tiled flooring, radiator heating, part carpet laid wooden stairs rising to the first floor, an under stairs storage cupboard, a double glazed window to the side aspect and wall mounted Hive heating.
Lounge (3.34m (10' 11") x 3.38m (11' 1"))
Features comprising; double glazed window to the front aspect, laminate flooring, and radiator heating.
Kitchen/Diner (5.27m (17' 3") x 2.77m (9' 1"))
Features comprising; patio doors opening to the garden, double glazed window with garden views at the rear, tiled flooring, half tiled splash backs, laminate flooring to the dining area, wooden work surfaces, integrated dishwasher, space for fridge freezer, four ring gas hob, extractor fan, integrated oven, white sink with chrome mixer tap, part spot lighting and part ceiling hanging lights.
Landing
Stairs rise to the first floor with features including; carpeted hallway, double glazed window to the side aspect, and loft hatch.
Bedroom One (3.10m (10' 2") x 3.07m (10' 1"))
Finished to modern decorative presentation, the master bedroom has carpet flooring, radiator heating and a double glazed window with garden views.
Bedroom Two (2.52m (8' 3") x 2.80m (9' 2"))
Features comprising; double glazed window to the front aspect, carpet flooring, and radiator heating.
Bedroom Three (2.08m (6' 10") x 1.94m (6' 4"))
Features including; Double glazed window to the rear aspect, radiator heating and vinyl flooring.
Family Bathroom (2.63m (8' 8") x 1.77m (5' 10"))
A modern family bathroom suite with tiled flooring and fully tiled walls, double glazed window to the front aspect, chrome heated towel rail, P shaped bath with shower over, WC with push button cistern, wash hand basin with chrome mixer rain water tap and spot lighting.
Front & Rear Gardens
To the front of the property behind a fence panel border and part conifer border the front garden is mainly laid to lawn, brick paved pathway to the front door, external storm porch and side access to the rear garden. The rear garden is set over two tiers, with the higher tier half fenced and half conifer bordered, mainly laid to lawn with a timber framed shed. The lower tier is flagstone paved with steps up to the main garden, side access, access to the diner via double doors and access to the external brick built utility room with double glazing, laminate flooring, eye level storage units and plumbing for white goods.
Property Location
Similar Properties
Semi-detached house For Sale Sudbury Semi-detached house For Sale CO10 Sudbury new homes for sale CO10 new homes for sale Flats for sale Sudbury Flats To Rent Sudbury Flats for sale CO10 Flats to Rent CO10 Sudbury estate agents CO10 estate agents



.png)


