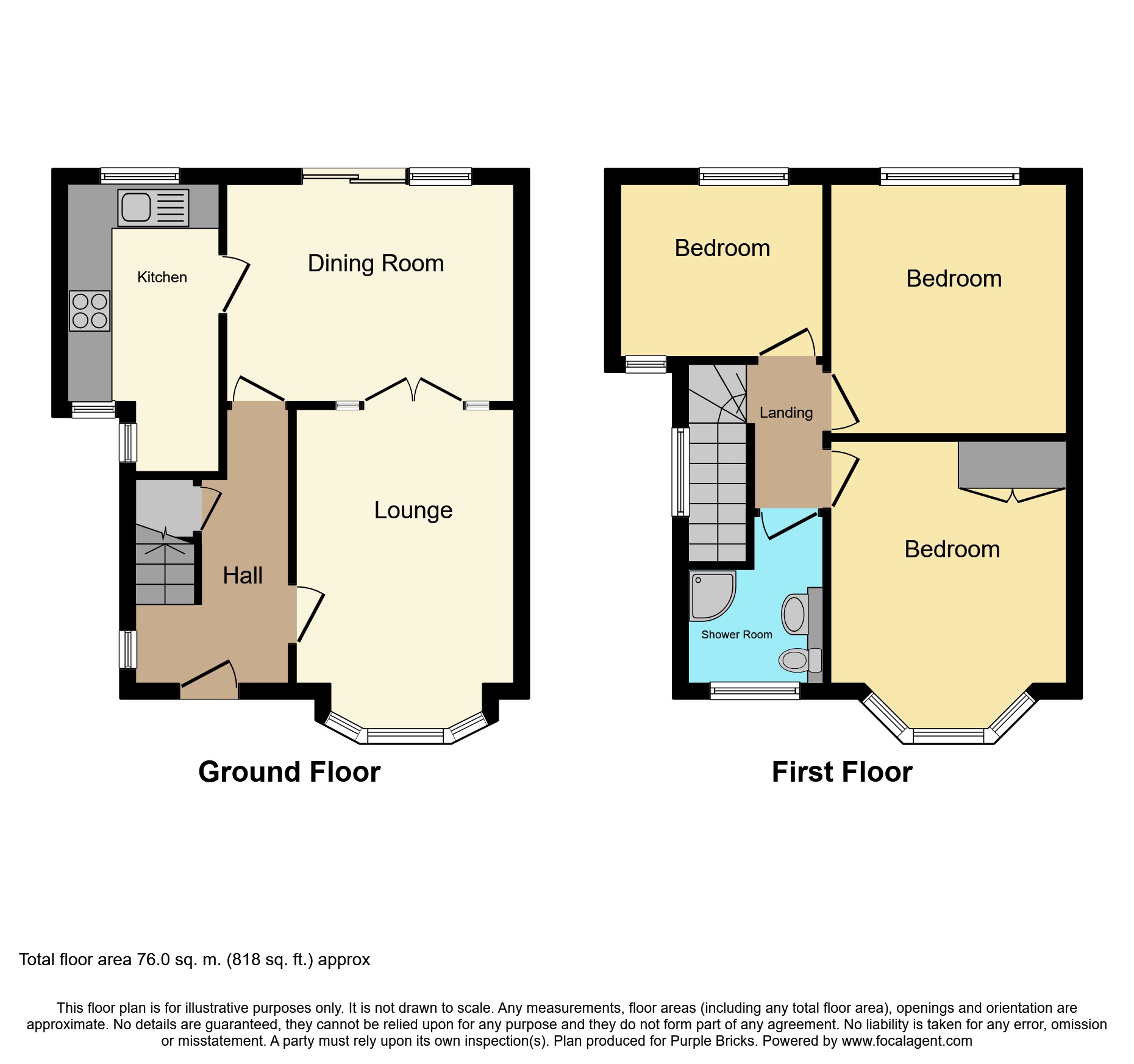3 Bedrooms Semi-detached house for sale in Hoads Wood Road, Hastings TN34 | £ 300,000
Overview
| Price: | £ 300,000 |
|---|---|
| Contract type: | For Sale |
| Type: | Semi-detached house |
| County: | East Sussex |
| Town: | Hastings |
| Postcode: | TN34 |
| Address: | Hoads Wood Road, Hastings TN34 |
| Bathrooms: | 1 |
| Bedrooms: | 3 |
Property Description
A beautifully presented three bedroom semi detached home with extensive lawn rear garden in a high demand residential location.
The property offers generous accomodation over two floors arranged with a stunning bay fronted living room, garden aspect dining room and modern fitted kitchen on the ground floor as well as three good sized bedrooms and modern fitted shower room on the first.
The rear garden is a particular feature coming with the rare benefit of an extensive lawn and with features to include outside power points, garden/storage shed and side gated access as well as a generous area of hard standing to the front of the property
The area is popular for it's proximity to well regarded local schools and convenient access into Hastings Town centre and historical seafront.
Entrance Hall
Double glazed door to front, double glazed window to side, column radiator, wooden flooring and under stairs storage cupboard.
Living Room
12'6 + bay x 9'11 max
Double glazed bay windows to front, wooden flooring, column radiator and double doors into;
Dining Room
12'10 x 9'10
Double glazed sliding doors to rear garden, wooden flooring, column radiator and through access to;
Kitchen
9'3 x 6'0
Fitted kitchen with a range of matching wall and base units, roll top work surfaces integrating a stainless steel sink with drainer, space for cooker, cooker hood, plumbing for washing machine, under stairs/larder cupboard, cupboard housing gas central heating boiler, tiled flooring, double glazed window to front and rear.
First Floor Landing
Stairs rising to landing with double glazed window to side and hatch providing loft access.
Master Bedroom
13'5 into bay x 9'10
Built in wardrobe, radiator and double glazed bay windows to front.
Bedroom Two
11'1 x 10'0
Double glazed window to rear and a radiator.
Bedroom Three
9'5 x 9'2 into recess
Double glazed windows to front and rear and a radiator.
Bathroom
5'8 x 5'6 + recess
Tiled shower enclosure, low level WC, wash hand basin with mixer tap, tiled flooring, heated towel rail, electric shaver point and double glazed window to front.
Rear Garden
Extensive lawn rear garden attractively arranged with a decked seating area immediately from the property and path to one side leading to garden shed/store to rear and with a variety of mature shrub and tree borders. Further benefits include outside power sockets and side gated access.
Front Garden
Generous area of hard standing with walled surround.
Property Location
Similar Properties
Semi-detached house For Sale Hastings Semi-detached house For Sale TN34 Hastings new homes for sale TN34 new homes for sale Flats for sale Hastings Flats To Rent Hastings Flats for sale TN34 Flats to Rent TN34 Hastings estate agents TN34 estate agents



.png)











