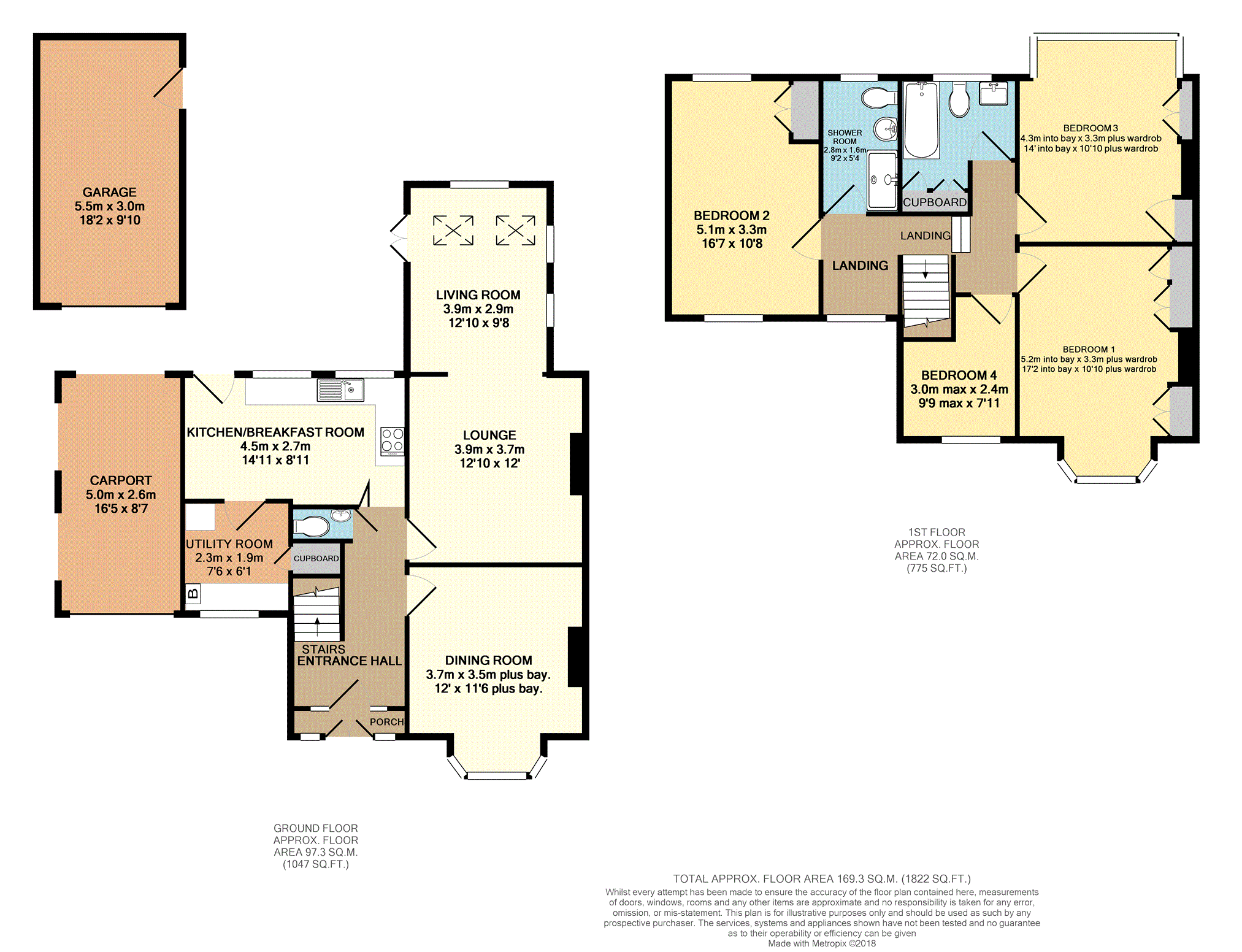4 Bedrooms Semi-detached house for sale in Hobgate, York YO24 | £ 495,000
Overview
| Price: | £ 495,000 |
|---|---|
| Contract type: | For Sale |
| Type: | Semi-detached house |
| County: | North Yorkshire |
| Town: | York |
| Postcode: | YO24 |
| Address: | Hobgate, York YO24 |
| Bathrooms: | 2 |
| Bedrooms: | 4 |
Property Description
Four phrases...... Forever Home - A Rare Find - Beautiful Gardens - No Forward Chain!
I could just stop there, however the positives of this house go on and on! Situated in the extremely sought after Hobgate area of York is this extended semi-detached family property, ready and waiting for you to make your dream home. The property, which briefly comprises; entrance hallway, dining room, lounge, living room, kitchen, utility room, ground floor w.C., four bedrooms, family bathroom and shower room.
Externally to the front the block paved driveway gives access to the carport and the detached garage beyond.
The beautiful rear garden is simply stunning and is the icing on the cake to this fantastic family home.
Book your viewing today, you will not be dissapointed!
Entrance Porch
Double glazed arched entrance doors with arched windows either side. Tiled floor and light.
Entrance Hallway
Part glazed entrance door with leaded windows and double glazed window to the side elevation. Part wood panelled walls. Coving and laminated floor. Staircase to the first floor and doors to the lounge, dining room, W.C. And folding door to the kitchen.
Dining Room
Double glazed bay window to the front elevation. Fireplace with tiled insert and hearth and wood surround incorporating a living flame gas fire. Coving and ceiling rose. Exposed timber floor and dado rail.
Lounge
Fireplace with wooden surround and granite insert and hearth incorporating a living flame gas fire. Open access to the living room. Picture rail and coving.
Living Room
Two Velux windows and two high-level windows. Double glazed window to the rear elevation and double glazed French doors opening onto the decking.
Kitchen
Two double glazed windows and a part glazed door to the rear elevation. A bespoke kitchen comprising; solid base and wall units with granite work surfaces. Space for an electric cooker with gas hob and extractor hood above. Space for a dishwasher. Part wood panelled walls and coving. Door to the utility room.
Utility Room
Double glazed window to the front elevation. Base units with granite work surfaces. Built-in storage cupboard. Space for a washing machine and fridge freezer. Wall mounted Worcester Bosch combination boiler. Understairs cupboard.
W.C.
Low-level w.C. And wall mounted wash hand basin. Extractor fan.
Landing
A split landing with one side having access to the attic room and the other having an original floor-to-ceiling leaded window.
Bedroom One
Double glazed bay window with leaded light to the front elevation. Original fireplace with tiled surround. Built in wardrobes to the chimney breast recess. Picture rail.
Bedroom Two
Double glazed windows to the front and rear elevation. Built in wardrobes. Picture rail.
Bedroom Three
Double glazed bay window to the rear elevation. Built in wardrobes to the chimney breast recess. Original open fire with tiled surround. Picture rail.
Bedroom Four
Double glazed window to the front elevation. Picture rail.
Bathroom
Double glazed window to the rear elevation. A three-piece bathroom suite comprising; wood panelled bath with attached shower, low-level WC and pedestal wash hand basin. Built in storage cupboard. Heated towel rail and coving.
Shower Room
Double glazed window to the rear elevation. A three-piece shower suite comprising; double step in shower cubicle with extractor light, low-level WC and pedestal wash hand basin. Part tiled walls and sunken lights.
Attic Room
(Access via a pull down ladder)
Two Velux windows. Fully boarded and plastered with power and light. Eaves storage.
Front Garden
Hedge and fence boundaries. Planted tree, shrub and flower borders. Block paved pathway and driveway leading to the carport. Steps down giving access to the front door.
Rear Garden
A mature, well established rear garden which is predominantly laid to lawn with hedge and fence boundaries. Planted tree, shrub and flower borders. Patio area to the rear of the property and a further patio with pagoda to the rear of the garden. Large timber shed. Raised decked area. Outside tap lights.
Car Port
Power and light. Electrically operated roller shutter door.
Garage
Detached garage with electrically operated roller door to the front elevation. Double glazed window and double glazed door to the side elevation. Power and light.
Property Location
Similar Properties
Semi-detached house For Sale York Semi-detached house For Sale YO24 York new homes for sale YO24 new homes for sale Flats for sale York Flats To Rent York Flats for sale YO24 Flats to Rent YO24 York estate agents YO24 estate agents



.png)











