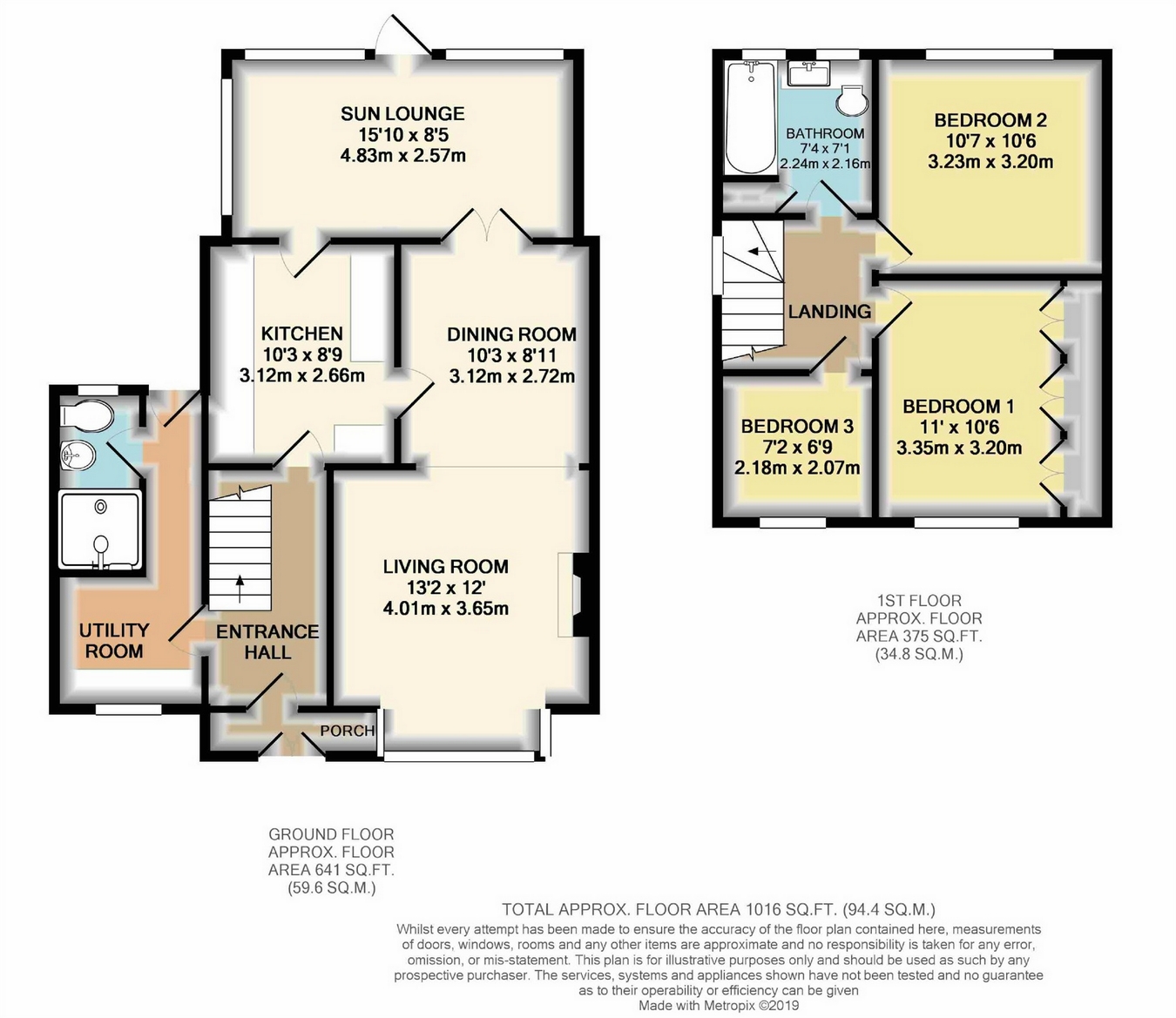3 Bedrooms Semi-detached house for sale in Hogarth Avenue, Ashford, Surrey TW15 | £ 469,950
Overview
| Price: | £ 469,950 |
|---|---|
| Contract type: | For Sale |
| Type: | Semi-detached house |
| County: | Surrey |
| Town: | Ashford |
| Postcode: | TW15 |
| Address: | Hogarth Avenue, Ashford, Surrey TW15 |
| Bathrooms: | 0 |
| Bedrooms: | 3 |
Property Description
Key features:
- Three bedrooms
- Large sun lounge
- Downstairs wet room
- Modern family bathroom
- Excellent condition
- Garage to rear of garden
- Popular location
- Close to schools and shops
Full description:
Situated in a sought after location within easy walking distance of local shops, schools and bus stops. The property is offered in excellent condition by the current owner and comprises good size family accommodation which includes lounge/dining room, large sun lounge, fitted kitchen, downstairs wet room and utility room. To the first floor are three
bedrooms and a modern family bathroom. Outside there is off road parking to the front and a garage to the rear of the garden. The property is offered with no onward chain.
Ground floor
Enclosed porch
Double glazed casement doors to:
Porch:
Double glazed windows and double glazed door to:
Entrance hallway
Stairs to first floor landing, understairs storage cupboard, decorative dado rail, 6’ high feature panel radiator, coved ceiling.
Living room
13’2 x 12’ (4.01m x 3.65m)
Front aspect double glazed square bay window, radiator, feature stone fireplace with electric fire, coved ceiling, large square arch leading to the dining room.
Dining room
10’3 x 8’11 (3.12m x 2.72m)
Radiator, coved ceiling, glazed door to the kitchen and double casement glazed doors to the sun lounge.
Sun lounge
15’10 x 8’5 (4.83m x 2.57m)
A good size with double glazed windows overlooking the garden, double doors opening out to the patio, ceiling spotlights, electric panel radiator.
Kitchen
10’3 x 8’9 (3.12m x 2.66m)
Modern kitchen with a range of eye and base level units, quartz worksurfaces, inset one and a half bowl ceramic sink with mixer tap, separate instant hot water tap (no need for a kettle now), built in oven, four ring ceramic hob with extractor hood, further built in Bosch multi oven, integrated dishwasher, cupboard housing Baxi boiler, Karndean flooring, side aspect double glazed window.
Utility room
Front aspect double glazed window, space and plumbing for washing machine, space for tumble dryer, space for full height fridge freezer, storage cupboard, ceiling spotlights, Karndean flooring, radiator, extractor fan, door to rear garden door to:
Wet room
Wall mounted Mira shower, wash hand basin with mixer tap, low level w.C., fully tiled walls, chrome heated towel rail, frosted double gazed window.
First floor
Landing
Side aspect double glazed window, access to boarded loft space via loft ladder, doors to all rooms.
Bedroom 1
11’ x 10’6 (3.35m x 3.20m)
Front aspect double glazed window, range of full height fitted wardrobes with mirror fronted central doors, drawer and dresser units, single radiator, coved ceiling.
Bedroom 2
10’7 x 10’6 (3.23m x 3.20m)
Rear aspect double glazed window, single radiator, coved ceiling.
Bedroom 3
7’2 x 6’9 (2.18m x 2.07m)
Front aspect double glazed window, single radiator, ceiling spotlights
Bathroom
7’4 x 7’1 (2.24m x 2.16m)
Modern white suite comprising tile enclosed bath with wall mounted mixer taps, built in shower unit over, vanity unit incorporating wash hand basin with mixer tap, concealed flush low level w.C., two double glazed frosted windows, chrome heated towel rail, airing cupboard housing hot water tank, Karnedan flooring, inset ceiling spotlights, extractor fan.
Outside
Front garden
Own driveway laid to herringbone paving providing space for off road parking for two cars.
Rear garden
Entirely laid to patio with surrounding flower and shrub beds, greenhouse to the rear with light and power.
Garage
17’ x 8’
Accessed via service road with an up and over door, light and power.
Property Location
Similar Properties
Semi-detached house For Sale Ashford Semi-detached house For Sale TW15 Ashford new homes for sale TW15 new homes for sale Flats for sale Ashford Flats To Rent Ashford Flats for sale TW15 Flats to Rent TW15 Ashford estate agents TW15 estate agents



.png)











