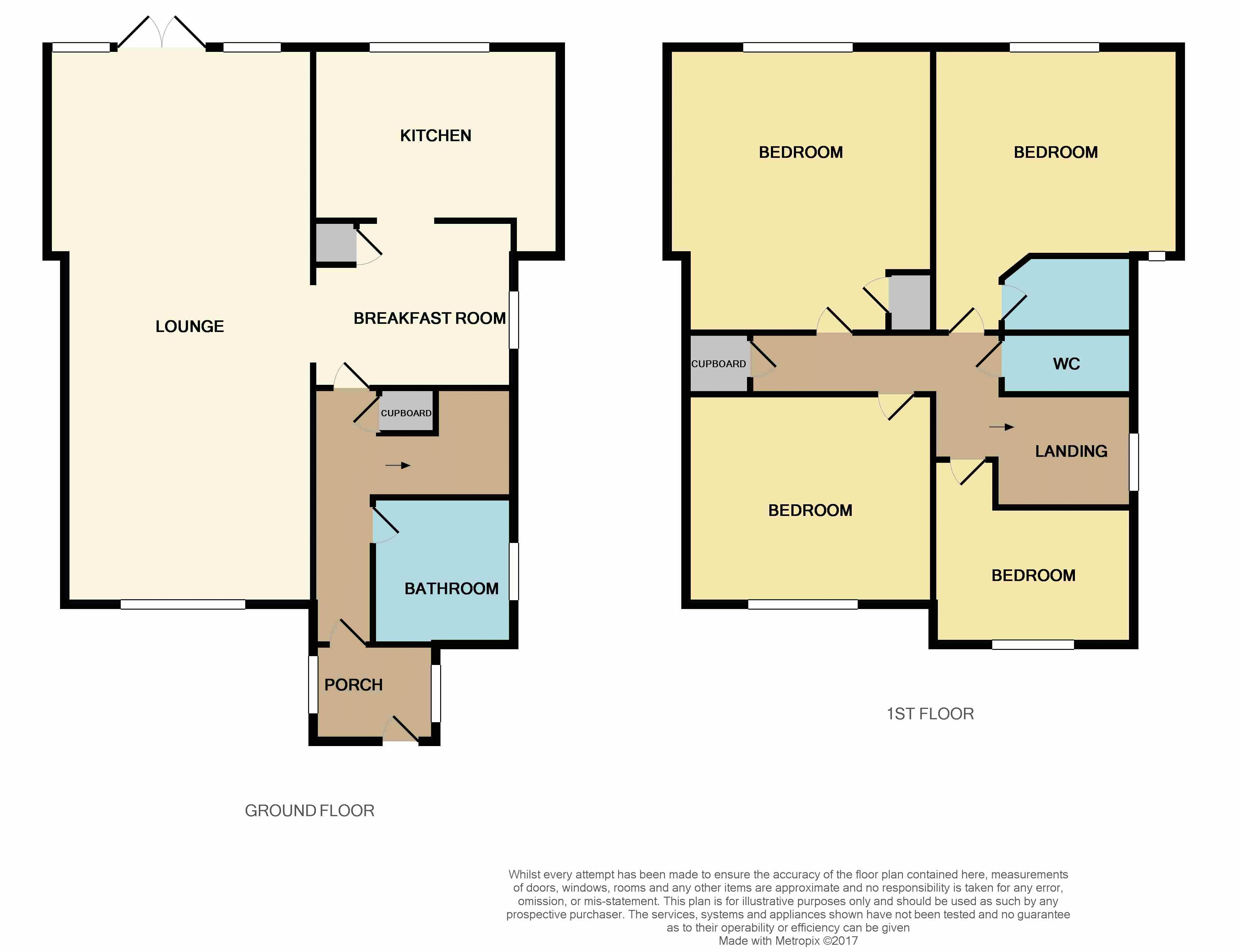4 Bedrooms Semi-detached house for sale in Holbeck Lane, Cheshunt, Waltham Cross EN7 | £ 479,995
Overview
| Price: | £ 479,995 |
|---|---|
| Contract type: | For Sale |
| Type: | Semi-detached house |
| County: | Hertfordshire |
| Town: | Waltham Cross |
| Postcode: | EN7 |
| Address: | Holbeck Lane, Cheshunt, Waltham Cross EN7 |
| Bathrooms: | 1 |
| Bedrooms: | 4 |
Property Description
** chain free with potential to extend (stpp)** & stunning south facing garden ** This beautifully presented four bedroom semi-detached house with en-suite to master bedroom, is located on a private road and benefits from off street parking to private drive, stunning kitchen and bathroom.
Off Street Parking
The property benefits from private drive to front providing off street parking.
Entrance
The property is entered via front door to: -
Entrance Porch
Double glazed windows to front and door to: -
Entrance Hallway
Solid wood flooring, radiator, stairs to first floor and doors leading off and opening to: -
Breakfast Room (11' 0'' x 11' 0'' (3.35m x 3.35m))
Double glazed window to side, solid wood flooring, radiator, under stairs storage and opening to: -
Lounge / Diner (30' 0'' x 10' 0'' (9.14m x 3.05m))
Double glazed window to front and french doors leading to rear garden, two radiators and TV aerial point.
Kitchen (13' 0'' x 10' 0'' (3.96m x 3.05m))
Double glazed window to rear and fitted with a range of wall and base units with roll top work surfaces over, incorporating sink unit with mixer taps, integrated double oven, gas hob and extractor, plumbing for washing machine and dishwasher, storage cupboard.
Bathroom / W.C.
Dual aspect with double glazed windows to front and side, fitted with a three piece suite comprising low level w.C., vanity wash hand basin with mixer taps and jacuzzi bath, tiled flooring and fully tiled walls.
First Floor Landing
Double glazed window to side, access to loft space, storage cupboard and doors to: -
Bedroom One (14' 0'' x 12' 0'' (4.26m x 3.65m))
Double glazed window to rear, fitted wardrobes, radiator and door leading to: -
Shower Room
Fully tiled wet room.
Bedroom Two (15' 0'' x 10' 0'' (4.57m x 3.05m))
Double glazed window to rear and radiator.
Bedroom Three (12' 0'' x 10' 0'' (3.65m x 3.05m))
Double glazed window to front, radiator.
Bedroom Four (10' 0'' x 9' 0'' (3.05m x 2.74m))
Double glazed window to front, radiator.
Separate W.C.
Fitted with a low level w.C., wall mounted wash hand basin and tiled splash backs.
Exterior
Front Garden
Laid to lawn with block paved parking area leading to: -
Rear Garden
Stunning south facing rear garden with patio area, lawn, well stocked mature shrubs and flower beds, side access gate, outside light and tap.
Potential To Extend
The property benefits from potential to extend, subject to the usual consents.
Property Location
Similar Properties
Semi-detached house For Sale Waltham Cross Semi-detached house For Sale EN7 Waltham Cross new homes for sale EN7 new homes for sale Flats for sale Waltham Cross Flats To Rent Waltham Cross Flats for sale EN7 Flats to Rent EN7 Waltham Cross estate agents EN7 estate agents



.png)











