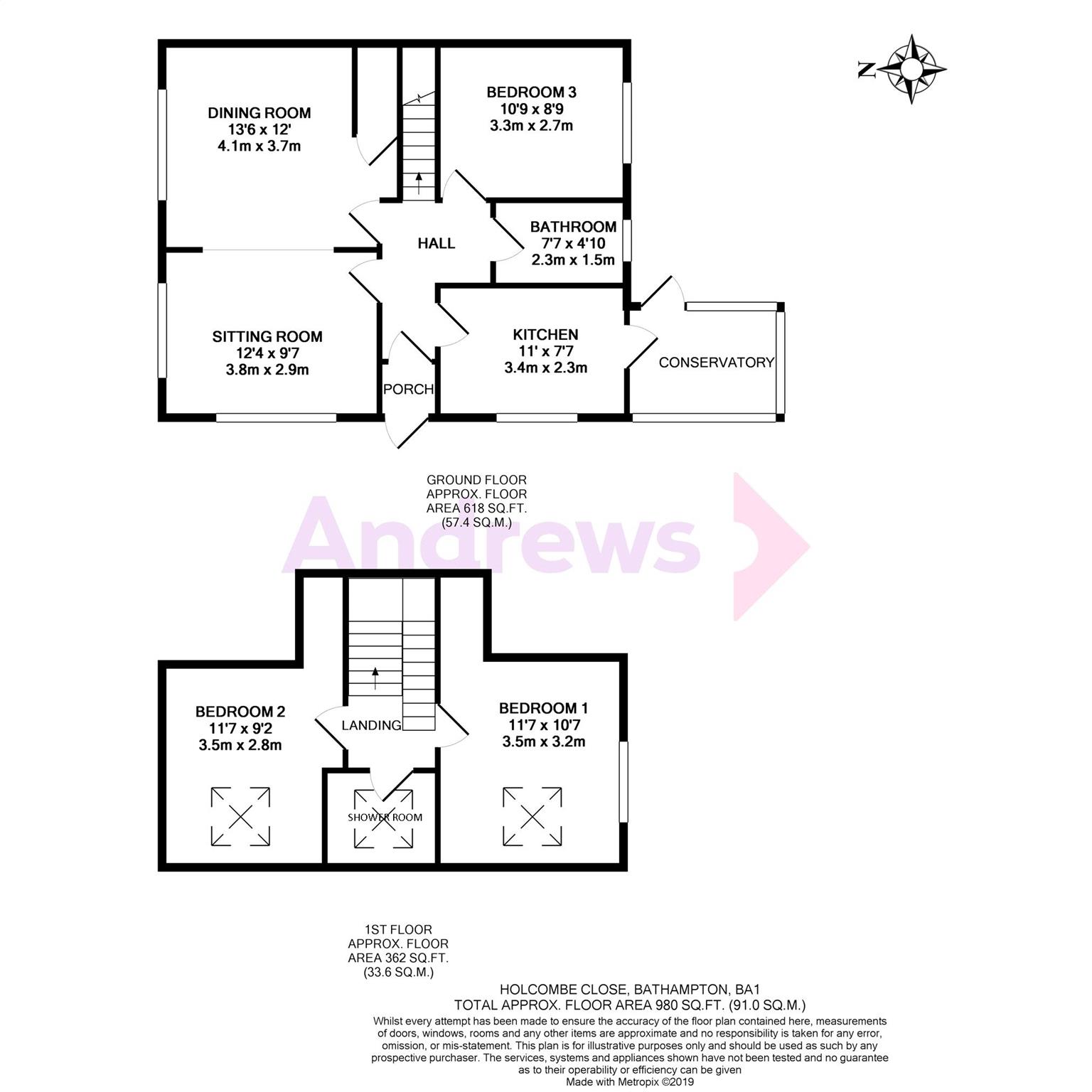3 Bedrooms Semi-detached house for sale in Holcombe Close, Bathampton, Somerset BA2 | £ 420,000
Overview
| Price: | £ 420,000 |
|---|---|
| Contract type: | For Sale |
| Type: | Semi-detached house |
| County: | Bath & N E Somerset |
| Town: | Bath |
| Postcode: | BA2 |
| Address: | Holcombe Close, Bathampton, Somerset BA2 |
| Bathrooms: | 1 |
| Bedrooms: | 3 |
Property Description
This superbly presented Bathamptoon home is situated in the heart of the village close to the local shopping and doctors. In Bathampton there are schools nearby including hugely popular Bathampton Primary, as well as, the independent schools including King Edwards and Monkton Combe. World Heritage City of Bath is two miles away and there is access across the Toll Bridge towards the M4. This pretty village has the canal running through and several great pubs as well.
This lovely family home has been extended and renovated creating a unique home. The standard of finish is very high throughout. The property is positioned on a generous plot with extremely nice garden and includes a brilliant garage perfect for car enthusiasts or similar.
The house has a welcoming hall leading to the open sitting room and dining room. The kitchen is very modern with high end appliances and oak worktops and leads to the conservatory. The three bedrooms are spread over two floors with a bathroom on the ground floor and roomy shower room upstairs. The bedrooms upstairs are bright and airy and have Velux windows with black out blinds and external shutters. There are far reaching views to the hills from the bedrooms into the distance. There is storage and well crafted drawers and cupboards built into eave space upstairs.
Outside is a fantastic family garden with lawns, spaces to relax and is enclosed by fences and hedges. There is access to the double garage with roller door. There is also an insulated workshop next to the house.
This fine property offers excellent space and a superb quality finish throughout.
Porch
Double glazed front door. Double glazed door to hallway.
Entrance Hall
Wall mounted radiator. Staircase to first floor. Doors to sitting room, dining room, kitchen, bathroom and bedroom 3.
Sitting Room (3.76m x 2.92m)
Double glazed windows to front and sides. TV point. Power points. Wall mounted radiator. Opening to dining room.
Dining Room (4.11m x 3.66m)
Double glazed window to side. Fireplace. Shelving fitted in recess. Power points. Wall mounted radiator. Opening to sitting room. Under stairs storage cupboard.
Kitchen (3.35m x 2.31m)
Double glazed window to front. Recessed lighting. Metro style tiled splash backs.'Franke' one and a half bowl inset sink and drainer unit. Range of matching high gloss base and wall units, cupboards and drawers. Solid oak worktops. Inset 'Neff' induction hob. Stainless steel cooker hood. Fitted 'Neff' slide and hide electric oven. Integrated 'aeg' washer/dryer. Integrated 'Neff' dishwasher. Power points. Tiled flooring. Wall mounted radiator. Double glazed door to conservatory.
Conservatory (2.67m x 1.91m)
Fully glazed throughout. Door to kitchen. Double glazed door to rear garden.
Ground Floor Bathroom (2.31m x 1.47m)
Double glazed frosted window to side. Part tiled walls. Panelled bath with mixer tap and shower attachment. Pedestal wash hand basin. Low level WC. Heated towel rail. Tiled flooring.
Bedroom 3 (3.28m x 2.67m)
Double glazed window to side. Wall mounted radiator. Power points.
Landing
Doors to bedroom 1, bedroom 2 and shower room.
Bedroom 1 (3.53m x 3.23m)
Double glazed Velux window to front with fitted black out blind and external thermal shutters. Double glazed window to side. Recessed lighting. Built-in eaves storage. Wall mounted radiator. Power points.
Bedroom 2 (3.53m x 2.79m)
Double glazed Velux window to front with fitted black out blind and external thermal shutters. Recessed lighting. Built-in eaves storage. Wall mounted radiator. Power points.
Shower Room (1.96m x 1.65m)
Double glazed frosted Velux window to front. Recessed lighting. Part tiled walls. Shower cubicle. Vanity unit wash hand basin. Low level WC. Heated towel rail. Extractor fan. Tiled flooring.
Front Garden
Low boundary wall to front. Hedge to front. Flower beds. Shrubs. Lawn.
Rear Garden (19.81m x 12.19m)
Fences to sides and rear. Mainly laid to lawn. Raised beds. Water tap. Gated access to front garden.
Garage (5.84m x 5.03m)
Double garage with electric roller door. Double glazed window to rear. Light and power to be connected.
Garden Room/Workshop (3.45m x 2.59m)
Timber built. Insulated. Double glazed windows and double glazed front door. Tiled floor. Light and power to be connected.
Property Location
Similar Properties
Semi-detached house For Sale Bath Semi-detached house For Sale BA2 Bath new homes for sale BA2 new homes for sale Flats for sale Bath Flats To Rent Bath Flats for sale BA2 Flats to Rent BA2 Bath estate agents BA2 estate agents



.png)











