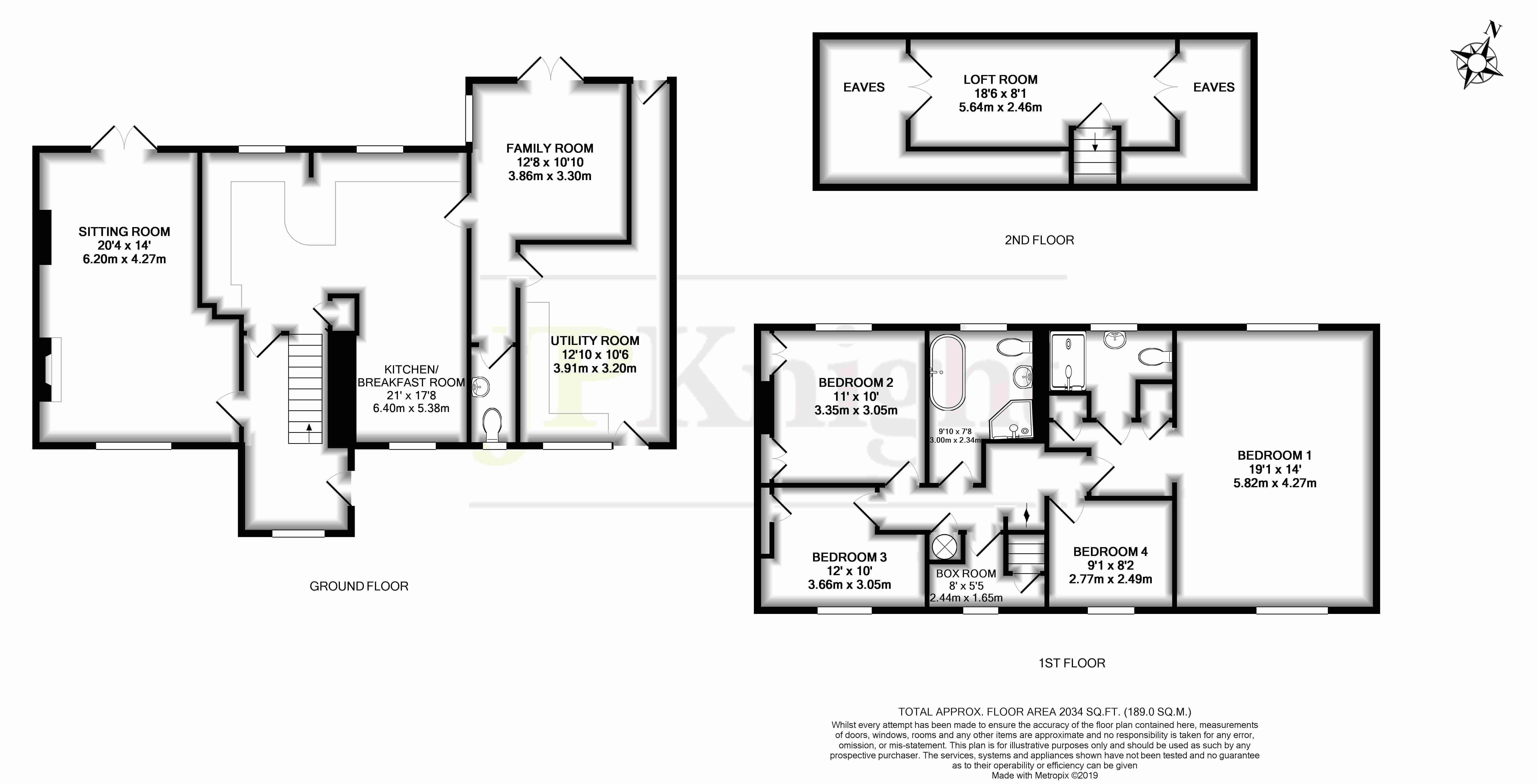4 Bedrooms Semi-detached house for sale in Holcombe Lane, Newington, Wallingford OX10 | £ 740,000
Overview
| Price: | £ 740,000 |
|---|---|
| Contract type: | For Sale |
| Type: | Semi-detached house |
| County: | Oxfordshire |
| Town: | Wallingford |
| Postcode: | OX10 |
| Address: | Holcombe Lane, Newington, Wallingford OX10 |
| Bathrooms: | 2 |
| Bedrooms: | 4 |
Property Description
In an idyllic rural setting with delightful views across open countryside a superb family home that has 4 bedrooms and 2 bathrooms, the living space comprises a 20’ sitting room, stylish 21’ kitchen-breakfast room, family room and large utility room. Set in a no through lane just south of Stadhampton it is well placed for M40 access. The property features a secluded 75’ garden that abuts farmland and has a gravel drive and lawn to the front.
In an idyllic rural setting with delightful views across open countryside a superb family home that has 4 bedrooms and 2 bathrooms, the living space comprises a 20’ sitting room, stylish 21’ kitchen-breakfast room, family room and large utility room. Set in a no through lane just south of Stadhampton it is well placed for M40 access. The property features a secluded 75’ garden that abuts farmland and has a gravel drive and lawn to the front.
- Fabulous far reaching rural views
- Double aspect 20' sitting room with fireplace
- Family room with log stove
- Beautifully fitted kitchen/breakfast room
- Quiet no-through lane, driveway parking
- Bathroom, shower room and cloakroom
- 19' main bedroom, 3 further bedrooms
- Box room and access to loft room
The property has gas central heating to radiators and is double glazed.
Accommodation
Entrance Hall: Window to front, limestone floor, radiator, stairs to landing.
Sitting Room: 20’4 x 14’ A lovely double aspect room with a brick fireplace with wood mantel and stone hearth: French doors to the garden and radiator.
Kitchen/Breakfast Room: 20’11 x 17’8 Fitted with a Neptune kitchen there are a range of storage units with granite worktops incorporating breakfast bar, Belfast sink and Rangemaster cooker with extractor hood. Windows to front and rear, space for dishwasher and fridge/freezer: Limestone floor, down lighters, two radiators.
Family Room: 12’8 x 10’10 French doors door to garden, side window, Handol log burner, limestone floor, down lighters.
Inner Lobby: Radiator, limestone floor.
Cloakroom: White two piece suite, panelled dado, limestone floor, window, down lighters, radiator.
Utility Room: 12’10 x 10’6 Window and door to front, and a corridor with to rear, limestone floor, range of storage units, worktops, space for washing machine, tumble drier and freezer: Gas boiler, radiator.
Stairs to Landing: Airing cupboard.
Bedroom 1: 19’1 x 14’ Windows to front and rear, two radiators, down lighters.
Dressing Room: 5’11 x 5’10 Built in wardrobes, down lighters.
En Suite Shower Room: White 3-piece suite including a tiled shower cubicle, limestone floor, panelled dado, window, radiator, down lighters.
Bedroom 2: 11’ x 9’11 Window to rear, radiator, wardrobe and cupboard.
Bedroom 3: 12’ x 10’ Window to front, radiator: Cupboard.
Bedroom 4: 9’1 x 8’2 Window to front, radiator.
Box Room: 8’ x 5’5 Window to rear, radiator, door to steps to loft room.
Loft Room: 18’6 x 8’1 Down lighters, eaves cupboard and a 7’ ceiling height.
Bathroom: 9’10 x 7’8 Beautifully fitted with a white 4-piece suite incl. Freestanding roll top bath and shower cubicle, panelled dado, limestone floor, down lighters, radiator.
Outside
To the Front: There is a gravel drive with an adjacent lawn with flower and shrub border beds and side fencing. A covered porch leads to the front door.
Rear Garden: A lovely feature it extends 75’ in length and has a full width terrace with retaining stone wall and steps to the main garden with pergola over. Predominantly laid to lawn the garden is interspersed with shrubs and plant borders and features a side wall and ranch style fencing with a lovely outlook across farmland.
Property Location
Similar Properties
Semi-detached house For Sale Wallingford Semi-detached house For Sale OX10 Wallingford new homes for sale OX10 new homes for sale Flats for sale Wallingford Flats To Rent Wallingford Flats for sale OX10 Flats to Rent OX10 Wallingford estate agents OX10 estate agents



.png)











