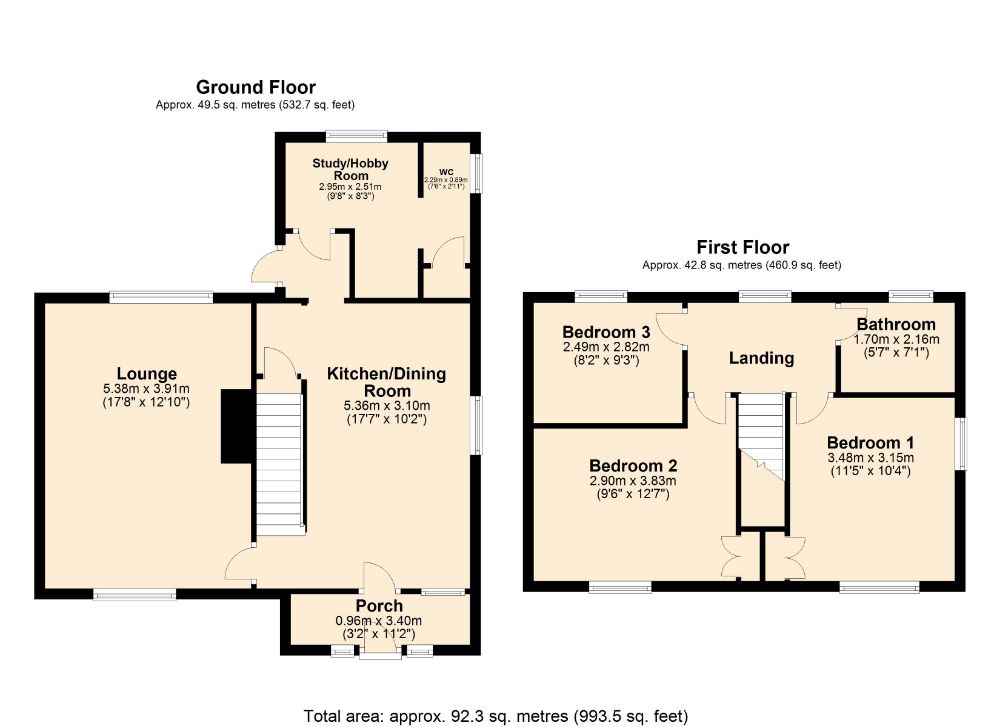3 Bedrooms Semi-detached house for sale in Holcot Lane, Sywell, Northampton NN6 | £ 290,000
Overview
| Price: | £ 290,000 |
|---|---|
| Contract type: | For Sale |
| Type: | Semi-detached house |
| County: | Northamptonshire |
| Town: | Northampton |
| Postcode: | NN6 |
| Address: | Holcot Lane, Sywell, Northampton NN6 |
| Bathrooms: | 0 |
| Bedrooms: | 3 |
Property Description
Located on the outskirts of this popular village is this three bedroom semi-detached home occupying a generous plot. The accommodation comprises entrance porch, kitchen-dining room fitted with a Shaker style range of units and space for dining table, front to back lounge with an attractive open fireplace, study/hobby room with access to a ground floor WC. On the first floor are three bedrooms and a refitted bathroom. Externally, the property is set back from the road, allowing both ample off road parking and some privacy. The rear garden is predominantly laid to lawn and offers a blank canvas should someone wish to design or landscape this good size garden. EPC: Tbc
Local area information
Sywell is a small village in East Northamptonshire best known locally for its aviation heritage. Indeed, it is here on the edge of the village that Sywell Aerodrome, active during World War II and one of the best General Aviation Airfields in the UK, is located. This site also provides a museum and Art Deco styled hotel incorporating Hangar One entertainment and conference venue. Additional facilities within Sywell village include a church, public house, country park and primary school with the nearest secondary education provision being Moulton School less than 4 miles away. Located 9 miles northeast of Northampton town centre and 5 miles west of Wellingborough, the closest main access roads are the A43 and A45 ring roads which in turn give access to the M1, M6 and A14. Both Northampton and Wellingborough also offer mainline rail access to London stations.
The accommodation comprises
Entrance porch 0.97m (3'2) x 3.40m (11'2)
Entry via UPVC double glazed door with obscure side screens. Ceramic tiled floor. Door to kitchen. UPVC double glazed window to kitchen.
Kitchen/dining room 5.36m (17'7) x 3.10m (10'2)
UPVC double glazed window to side elevation. Fitted with a range of Shaker style wall mounted and base level units and drawers with butchers block effect work surface over. Tiling to splash back areas. One and a half bowl sink and drainer unit with mixer tap over. Space and plumbing for washing machine and dishwasher. Built in oven with gas hob and extractor canopy over. Built in under stairs storage cupboard. Timber floor. Door to rear garden. Access to stairs. Door to lounge and study. Space for table and chairs.
Study/treatment/hobby room 2.95m (9'8) x 2.51m (8'3)
UPVC double glazed window to rear elevation. Radiator. Wood floor. Access to:
WC 2.29m (7'6) x 0.89m (2'11)
Obscure UPVC double glazed window to side elevation. Radiator. Low level WC and wall mounted wash hand basin. Wood floor. Storage cupboard.
Lounge 5.38m (17'8) x 3.91m (12'10)
Dual aspect UPVC double glazed windows to front and rear elevations. Radiator. Attractive fireplace with open fire. Television point.
First floor landing
UPVC double glazed window to rear elevation. Access to loft space. Doors to connecting rooms.
Bedroom one 3.48m (11'5) x 3.15m (10'4)
Dual aspect UPVC double glazed windows to front and side elevations. Radiator. Built in storage cupboard.
Bedroom two 2.90m (9'6) x 3.84m (12'7)
UPVC double glazed window to front elevation. Radiator. Built in storage cupboard.
Bedroom three 2.49m (8'2) x 2.82m (9'3)
UPVC double glazed window to rear elevation. Radiator. Built in storage cupboard.
Bathroom 1.70m (5'7) x 2.16m (7'1)
Obscure UPVC double glazed window to rear elevation. Chrome heated towel rail. Fitted with a white three piece suite comprising panelled bath with wall mounted shower attachment over and centralised mixer taps, wash hand basin set into a vanity unit with mixer tap over and storage cupboard below, concealed cistern WC. Floor to ceiling tiling to all walls.
Outside
front garden
A generous frontage allowing off road parking for several vehicles. The remainder is laid to lawn with mature flower, shrub and trees to the borders. Gated access to side. Security lighting.
Rear garden
A westerly facing garden which is currently lawned and presents itself as a blank canvas. There are a few shrubs and trees inset, shed and paved patio to the immediate rear of the property.
Draft details
At the time of print, these particulars are awaiting approval from the Vendor(s).
Agent's note(S)
The heating and electrical systems have not been tested by the selling agent jackson grundy.
Viewings
By appointment only through the agents jackson grundy – open seven days a week.
Financial advice
We offer free independent advice on arranging your mortgage. Please call our Consultant on . Written quotations available on request. “your home may be repossessed if you do not keep up repayments on A mortgage or any other debt secured on it”.
Property Location
Similar Properties
Semi-detached house For Sale Northampton Semi-detached house For Sale NN6 Northampton new homes for sale NN6 new homes for sale Flats for sale Northampton Flats To Rent Northampton Flats for sale NN6 Flats to Rent NN6 Northampton estate agents NN6 estate agents



.png)











