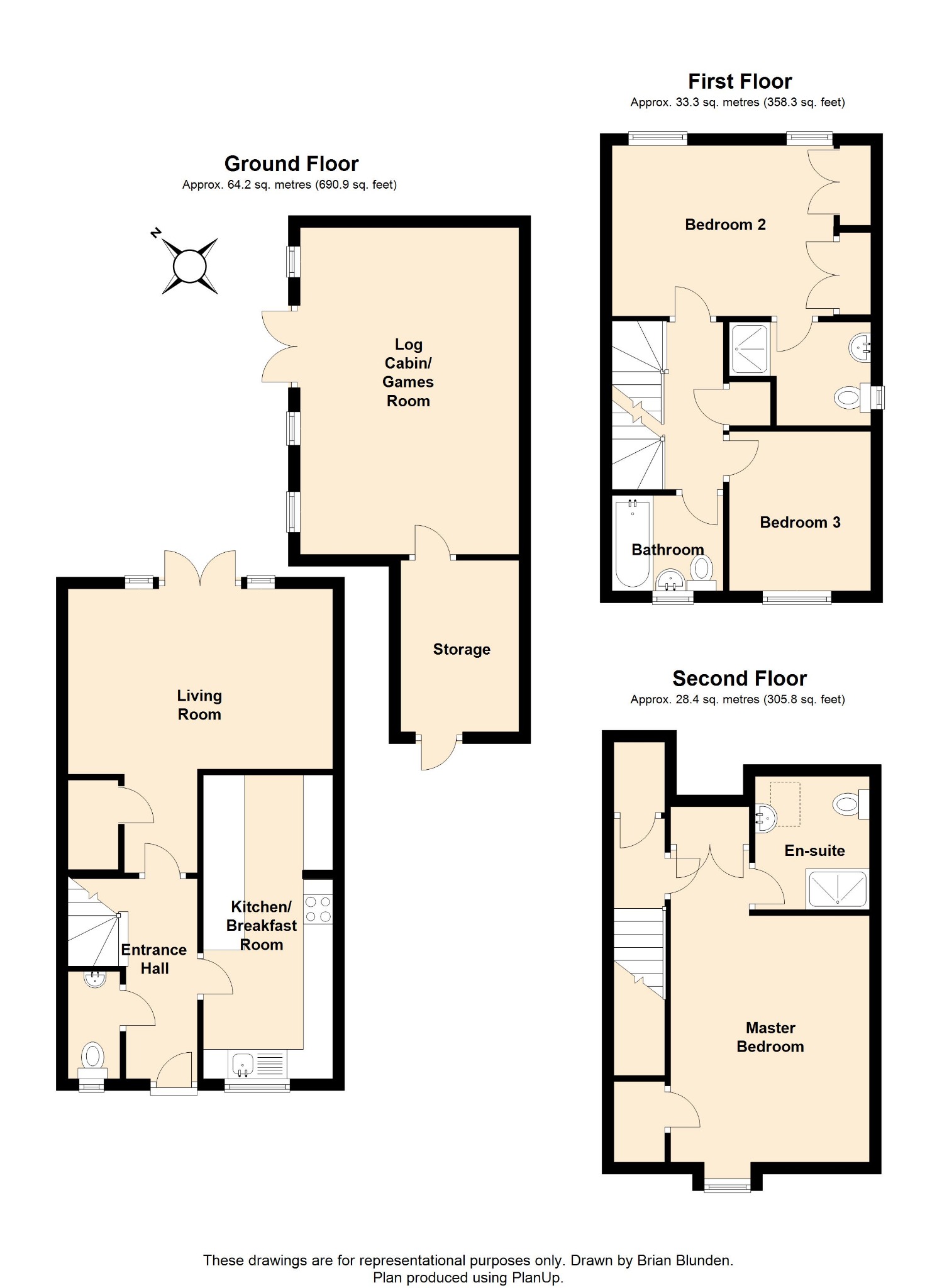3 Bedrooms Semi-detached house for sale in Holders Close, Billingshurst RH14 | £ 395,000
Overview
| Price: | £ 395,000 |
|---|---|
| Contract type: | For Sale |
| Type: | Semi-detached house |
| County: | West Sussex |
| Town: | Billingshurst |
| Postcode: | RH14 |
| Address: | Holders Close, Billingshurst RH14 |
| Bathrooms: | 3 |
| Bedrooms: | 3 |
Property Description
Courtney Green are pleased to offer for sale this three bedroom semi-detached town house situated in a cul-de-sac of similar modern properties within half a mile of the High Street, which provides shops and a supermarket. The property is also within about a mile of the railway station, local infants, junior and Weald comprehensive schools, the later with swimming pool and leisure centre. The spacious accommodation is arranged over three floors and comprises entrance hall with downstairs cloakroom, fitted kitchen/breakfast room and living room with doors leading to the landscaped rear garden. On the first floor there are two good sized bedrooms, bedroom two with a built-in wardrobe cupboard and en-suite, there is also an attractive family bathroom. On the second floor there is a master bedroom with en-suite. The property benefits from double glazing and gas heating to radiators. Outside there is a private driveway providing off-road parking. The rear garden is an additional feature which has been landscaped by the current owner and leads to a fully insulated 18ft log cabin, ideal for use as a games room or home office. The property is to be sold with no onward chain.
The accommodation with approximate room sizes comprises:
Front door to
Entrance Hall
With stairs rising to the first floor, radiator, wood flooring, thermostat control and telephone point. Doors to
Cloakroom
White suite comprising low level w.C., pedestal wash hand basin with tiled splash back, radiator, inset spot lights and frosted double glazed window to front aspect.
Kitchen/Breakfast Room
16'9 (5.1m) x 7'2 (2.18m). Fitted with eye and base level units with matching drawers, roll edge worktop with inset 1½ bowl stainless steel sink with mixer tap and drainer, inset four ring gas hob with extractor fan over and oven under, cupboard housing boiler, space for fridge/freezer, space and plumbing for washing machine and dishwasher, space for additional two appliances, breakfast bar, radiator, inset spot lights, telephone point and double glazed window to front aspect.
Living Room
14'9 (4.49m) x 9'4 (2.84m) plus door recess. Double glazed patio doors leading to rear garden, continuation of wood flooring, radiator, under stairs storage cupboard housing fuse box, t.V. Aerial and Sky point.
First Floor Landing
Stairs rising to second floor, airing cupboard with shelving and housing hot water tank. Doors to
Bedroom 2
12'6 (3.81m) plus wardrobe x 9'4 (2.84m). Two double glazed windows overlooking the rear garden, fitted double wardrobes with hanging rail and shelving, radiator. Door to
Ensuite Shower Room
White suite comprising fully tiled shower cubicle having wall mounted shower and folding screen, close-coupled w.C., pedestal wash hand basin, radiator, part tiled walls, inset spot lights and extractor fan. Frosted double glazed window to side aspect.
Bedroom 3
11'11 (3.63m) x 7'9 (2.36m). Double glazed window to front aspect, radiator.
Bathroom
White suite comprising panel enclosed bath with mixer tap and shower attachment, pedestal wash hand basin, close-coupled w.C., part tiled walls, shaver point, radiator, inset spot lights and extractor fan. Frosted double glazed window to front aspect.
Second Floor Landing
With eaves storage and door to
Master Bedroom
18'7 (5.66m) max x 11'6 (3.5m). Double glazed window to front aspect, two radiators, t.V. Aerial and telephone points, fitted double wardrobe with hanging rail and shelving, loft access. Door to
Ensuite Shower Room
White suite comprising oversized fully tiled shower cubicle with wall mounted shower and folding screen, pedestal wash hand basin with mixer tap, dual flush w.C., inset spot lights and extractor fan, part tiled walls, shaver point and Velux window to rear.
Outside
Front path leading to front door and outside tap.
Rear Garden
21'8 (6.6m) x 16'2 (4.92m). The rear garden has been landscaped by the current owner and comprises an area of decking adjoining the rear of the property with the remainder being laid to stone with steps leading to The Log Cabin. Water butt and outside lighting.
Log Cabin/Games Room
18'7 (5.66m) x 12'2 (3.71m). Insulated and timber framed with power and lighting, wood flooring, three double glazed windows overlooking garden. Door to
Storage Shed
9'3 (2.82m) x 6'8 (2.03m). With door to front, shelving, power and lighting.
Parking
Off road parking and door to the storage shed.
Property Location
Similar Properties
Semi-detached house For Sale Billingshurst Semi-detached house For Sale RH14 Billingshurst new homes for sale RH14 new homes for sale Flats for sale Billingshurst Flats To Rent Billingshurst Flats for sale RH14 Flats to Rent RH14 Billingshurst estate agents RH14 estate agents



.png)







