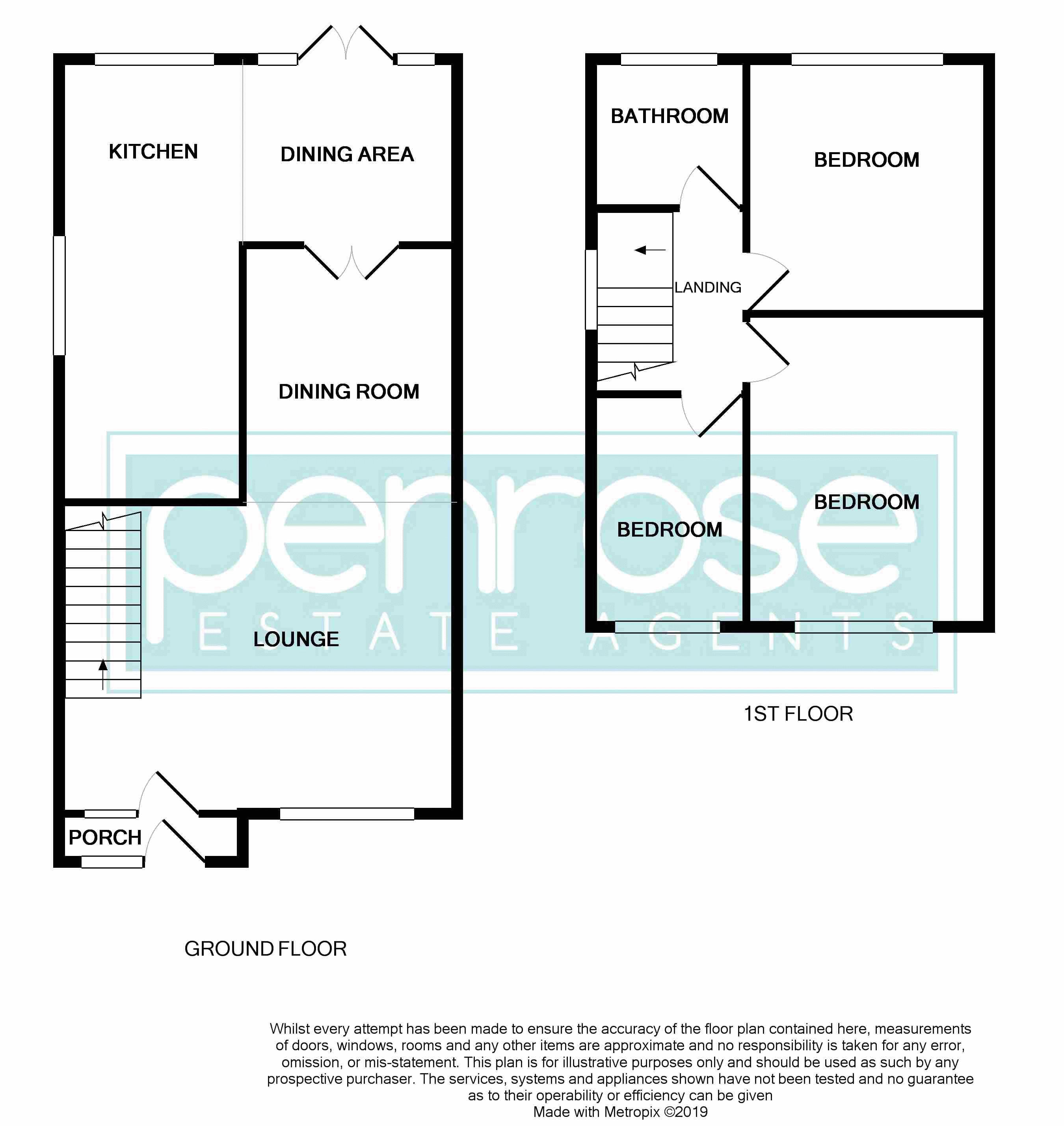3 Bedrooms Semi-detached house for sale in Holgate Drive, Luton LU4 | £ 300,000
Overview
| Price: | £ 300,000 |
|---|---|
| Contract type: | For Sale |
| Type: | Semi-detached house |
| County: | Bedfordshire |
| Town: | Luton |
| Postcode: | LU4 |
| Address: | Holgate Drive, Luton LU4 |
| Bathrooms: | 1 |
| Bedrooms: | 3 |
Property Description
Located within walking distance to the Luton & Dunstable Hospital and within a few minutes of junction 11 of the M1 is this extended three bedroom semi detached home, situated on a peaceful cul-de-sac. The property has been well maintained by the current owners and has accommodation to comprise of entrance porch, large lounge open to dining room, extended kitchen/diner, three good sized bedrooms and a family bathroom.
Benefits include double glazing (w/s), gas to radiator heating, off road parking to the front for 3/4 cars, driveway to the side offering further parking and potential to extend (stpp) and enclosed rear garden.
Holgate Drive is situated in the L&D borders area, offering easy access to the hospital and the M1 motorway as well as local schools and shops.
The property will make an ideal family home and viewing is advised.
Entrance Porch
Double glazed window and door to front, storage space, frosted double glazed door to lounge
Lounge (16' 7'' x 13' 0'' (5.05m x 3.96m))
Double glazed window to front, radiator, stairs to first floor, gas fire with feature surround, open to dining room
Dining Room (10' 8'' x 8' 11'' (3.25m x 2.72m))
Radiator, glazed wooden doors to kitchen/dining area
Kitchen/Diner (Dining Area) (7' 11'' x 7' 6'' (2.41m x 2.28m))
Double glazed window to rear elevation, double glazed windows and french style patio doors to rear, radiator, ceramic tiles to floor, open to kitchen
Kitchen/Diner (Kitchen Area) (18' 5'' x 7' 6'' (5.61m x 2.28m))
Double glazed windows to rear and side, range of wall and base units, 1.5 bowl single drainer sink unit with mixer tap, built in double oven, gas hob with extractor over, space for washing machine, built in dishwasher, built in freezer, ceramic tiled splashbacks, ceramic tiles to floor
First Floor Landing
Double glazed window to side, access to loft space
Bedroom 1 (13' 0'' x 9' 4'' (3.96m x 2.84m))
Double glazed window to front, radiator, built in wardrobes with hanging rail and shelving, wood effect flooring
Bedroom 2 (10' 2'' x 10' 8'' (3.10m x 3.25m))
Double glazed window to rear, radiator, wood effect flooring, built in storage cupboard
Bedroom 3 (9' 9'' x 6' 6'' (2.97m x 1.98m))
Double glazed window to front, radiator, wood effect flooring, built in storage cupboard
Family Bathroom
Frosted double glazed window to rear, chrome heated towel rail, low level WC, pedestal wash hand basin, panelled bath with built in shower, ceramic tiles to walls
Rear Garden
Paved patio area, driveway to side of house for 2/3 cars (also offering potential to extend stpp), lawn area, wooden shed
Front
Off road parking for several vehicles
Property Location
Similar Properties
Semi-detached house For Sale Luton Semi-detached house For Sale LU4 Luton new homes for sale LU4 new homes for sale Flats for sale Luton Flats To Rent Luton Flats for sale LU4 Flats to Rent LU4 Luton estate agents LU4 estate agents



.png)











