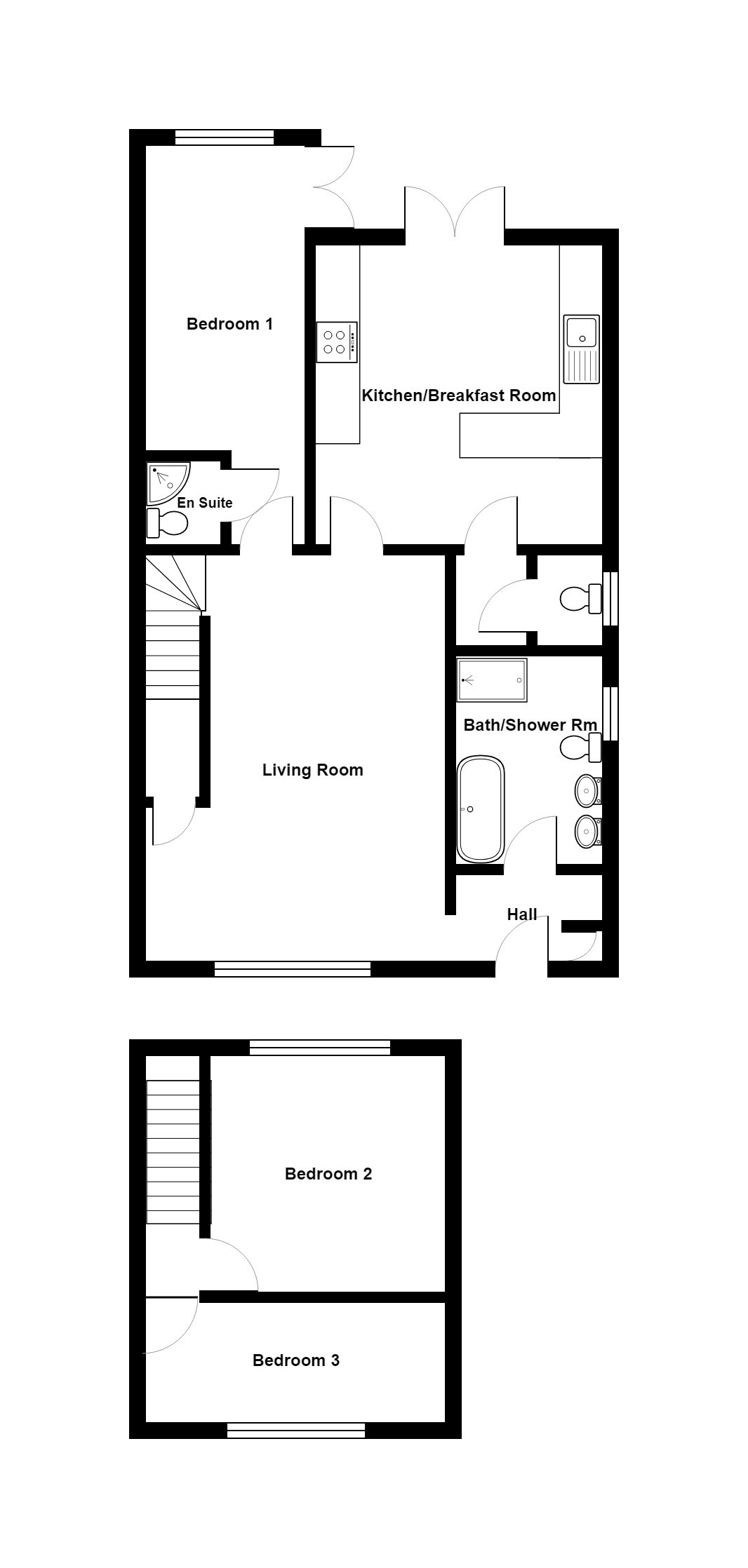3 Bedrooms Semi-detached house for sale in Holliers Hill, Bexhill-On-Sea TN40 | £ 350,000
Overview
| Price: | £ 350,000 |
|---|---|
| Contract type: | For Sale |
| Type: | Semi-detached house |
| County: | East Sussex |
| Town: | Bexhill-on-Sea |
| Postcode: | TN40 |
| Address: | Holliers Hill, Bexhill-On-Sea TN40 |
| Bathrooms: | 0 |
| Bedrooms: | 3 |
Property Description
A delightful three bedroom period cottage, with charm and character, set in a good size southerly corner plot. The property has been completely renovated with new kitchen and bathroom fittings, gas central heating (new boiler), and infrastructure improvements with new oak flooring and doors, rewiring, including usb points in all rooms, replastering, plumbing and garden landscaping. Internal viewing is strongly recommended.
The property is situated close to Bexhill's historic Old Town with the town centre around one mile. Chantry Primary School is close by and bus services pass nearby.
Entrance porch
Double glazed with wooden floor, courtesy light. Double glazed door to
Entrance hall
Oak flooring, cupboard housing boiler, hatch to storage space.
Living room
18' 10" x 14' 0" (5.74m x 4.27m) Oak flooring, two natural recess brick fireplaces, two radiators, wall lights, two TV points, understairs cupboard, electrics cupboard.
Kitchen/breakfast room
13' 10" x 11' 6" (4.22m x 3.51m) Refitted with Franke mascerator sink unit, extensive range of gloss cupboards, worksurfaces, wine cooler, built in washing machine, double oven, induction hob, extractor hood, fridge/freezer, dishwasher, TV point, downlights, oak floor. Double doors to decking.
Inner lobby
Shelving.
Cloakroom
WC, radiator.
Bedroom 1
12' 10" x 8' 0" (3.91m x 2.44m) Twin aspect room with views over the garden. Built in TV, LED surround lighting, radiator. Door to decking.
En-suite shower room
Corner shower cubicle, WC, washbasin/vanity unit, heated towel rail, extractor fan, underfloor heating, tiled walls and floor, .
Bath/shower room
White suite with freestanding bath, mixer/shower tap, walk in shower, WC, twin washbasin, heated towel rail, extractor, underfloor heating, tiled walls and floor,
First floor landing
Bedroom 2
10' 6" x 10' 2" (3.20m x 3.10m) With views over the garden. Natural brick fireplace, exposed feature beams, down lights, TV point, radiator.
Bedroom 3
14' 0" x 7' 0" (4.27m x 2.13m) Exposed feature beams, down lighting, Radiator.
Rear garden
60' 0" x 30' 0" (18.29m x 9.14m) Large south facing corner garden, laid to lawn, with mature flower beds and borders, Indian sandstone patio, raised decking with lights. Side access, tap.
Driveway
Brick paved driveway with parking for several vehicles. Outside storage. Flower beds enclosed with railway sleepers.
EPC rating - D
Property Location
Similar Properties
Semi-detached house For Sale Bexhill-on-Sea Semi-detached house For Sale TN40 Bexhill-on-Sea new homes for sale TN40 new homes for sale Flats for sale Bexhill-on-Sea Flats To Rent Bexhill-on-Sea Flats for sale TN40 Flats to Rent TN40 Bexhill-on-Sea estate agents TN40 estate agents



.png)











