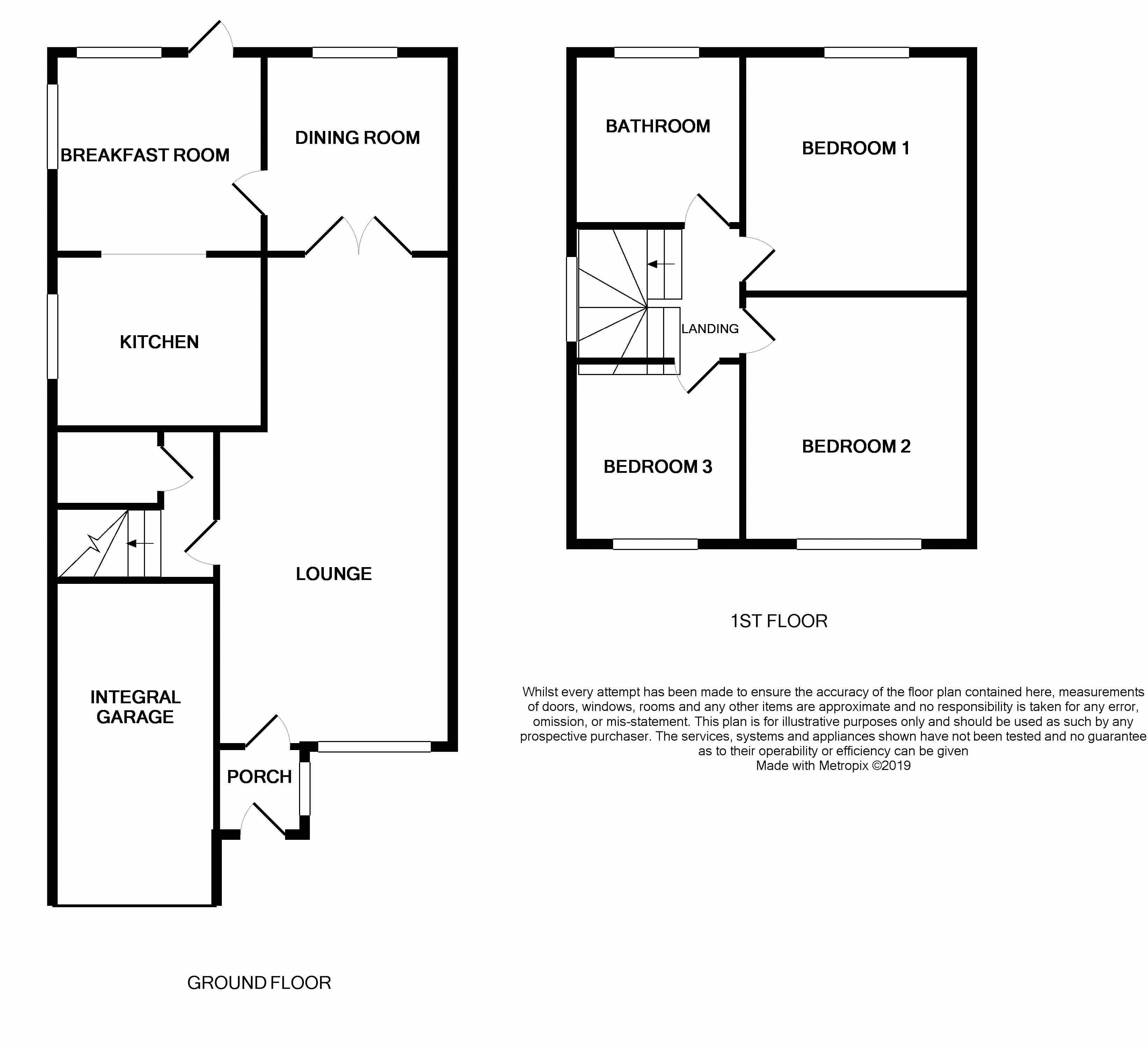3 Bedrooms Semi-detached house for sale in Hollingwood Close, Ashton In Makerfield, Wigan WN4 | £ 180,000
Overview
| Price: | £ 180,000 |
|---|---|
| Contract type: | For Sale |
| Type: | Semi-detached house |
| County: | Greater Manchester |
| Town: | Wigan |
| Postcode: | WN4 |
| Address: | Hollingwood Close, Ashton In Makerfield, Wigan WN4 |
| Bathrooms: | 1 |
| Bedrooms: | 3 |
Property Description
Semi detached property on sought after development! This lovely extended semi detached property is situated on a highly sought after and well established residential development close to Ashton Town Centre and within a moments drive to the main roads and motorway networks of the North West. Its accommodation comprises briefly of an entrance porch, through lounge, dining room, second dining area, kitchen, three good size bedrooms and generous family bathroom. The property has gas central heating and double glazing and externally there is a driveway providing ample off road parking and leading to a single integral garage and at the rear is a lovely enclosed garden. The property has a good amount of space at the side which could lend itself to further extension of the house subject to gaining relevant planning permissions. The property is being offered For Sale with no upward chain involved and we thoroughly recommend viewing. EPC Awaited.
Entrance Porch
Door giving access to the front of the property. Double glazed side aspect window. Door into lounge.
Lounge (11' 0'' narrowing to 8'10 x 23' 5'' (3.35m x 7.13m))
Double glazed window to front aspect. Inset gas fire. Central heating radiator. Door into inner hallway and double doors into dining room.
Dining Room (8' 10'' x 9' 6'' (2.69m x 2.89m))
Double glazed window to rear aspect. Central heating radiator. Wall light point. Coving to ceiling.
Breakfast Room (9' 11'' x 9' 6'' (3.02m x 2.89m))
Door to rear aspect. Double glazed windows to side and rear aspect. Tiled floor area. Central heating radiator. Arch to kitchen.
Kitchen (9' 11'' x 8' 0'' (3.02m x 2.44m))
Fitted with a range of wall and base units comprising cupboards, drawers and work surfaces and incorporating a single bowl single drainer sink unit with mixer tap. Plumbed for automatic washing machine. Gas cooker point. Tiled to visible floor area. Double glazed window to side aspect.
Inner Hallway
Under stairs storage cupboard. Stairs to first floor accommodation.
Landing
Double glazed window to side aspect. Loft access.
Bedroom One (11' 5'' x 11' 0'' (3.48m x 3.35m))
Double glazed window to rear aspect. Central heating radiator. Fitted wardrobes.
Bedroom Two (11' 8'' x 10' 9'' (3.55m x 3.27m))
Double glazed window to front aspect. Central heating radiator.
Bedroom Three (8' 0'' x 8' 5'' (2.44m x 2.56m))
Double glazed window to front aspect. Central heating radiator. Fitted wardrobe with overhead cupboards.
Bathroom
Fitted with a three piece suite comprising panelled bath with shower over, pedestal wash hand basin and low flush WC. Storage cupboard housing cylinder. Central heating radiator. Double glazed window to side aspect.
Garage
Single up and over door. Central heating boiler.
External
At the front of the property is a lawned garden and a driveway providing off road parking and leading into a single integral garage. A gate gives access to the side of the property and allows access into the rear garden which has a patio area, a lovely rock effect water feature and a lower level lawned garden.
Property Location
Similar Properties
Semi-detached house For Sale Wigan Semi-detached house For Sale WN4 Wigan new homes for sale WN4 new homes for sale Flats for sale Wigan Flats To Rent Wigan Flats for sale WN4 Flats to Rent WN4 Wigan estate agents WN4 estate agents



.png)










