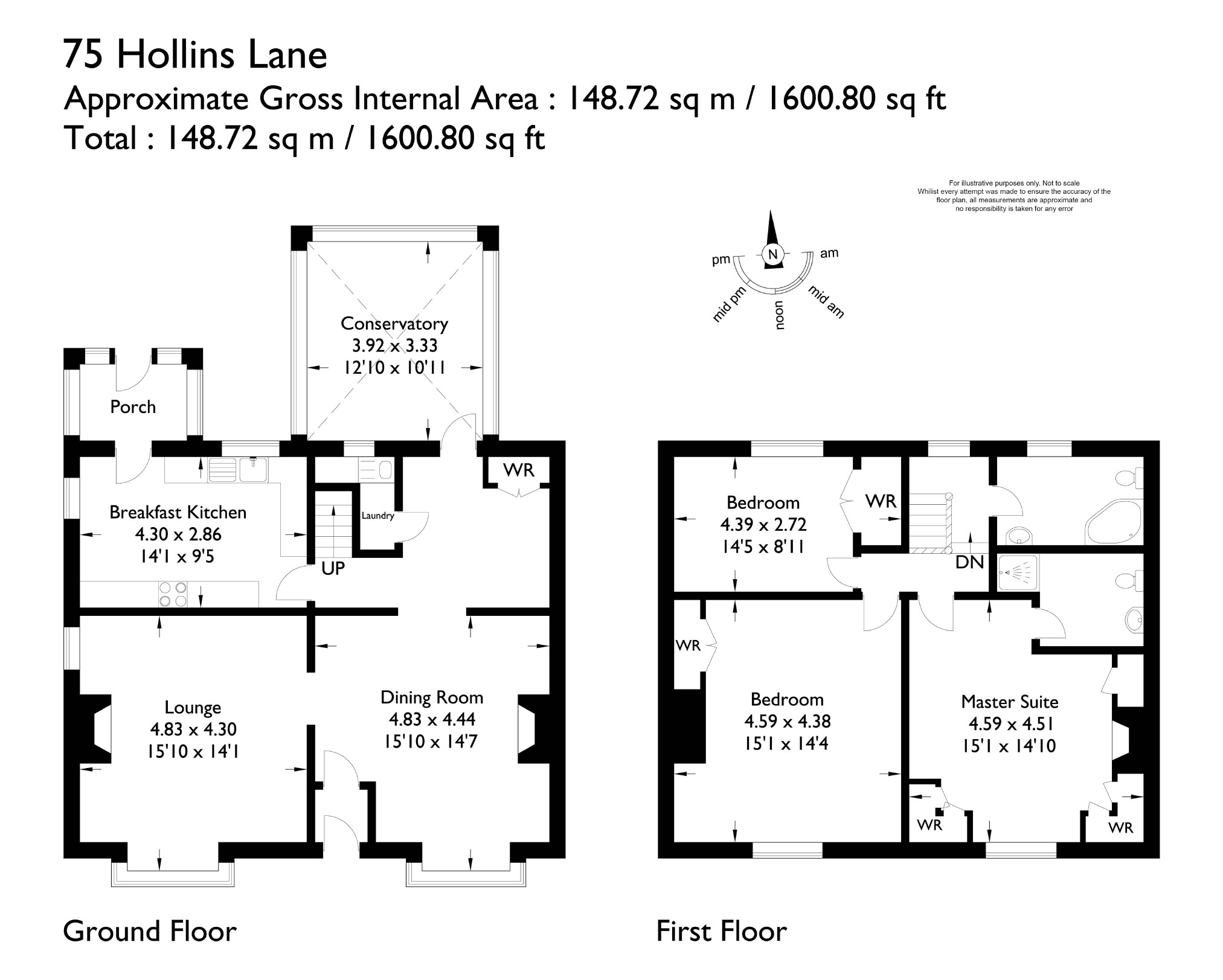3 Bedrooms Semi-detached house for sale in Hollins Lane, Bury, Greater Manchester BL9 | £ 350,000
Overview
| Price: | £ 350,000 |
|---|---|
| Contract type: | For Sale |
| Type: | Semi-detached house |
| County: | Greater Manchester |
| Town: | Bury |
| Postcode: | BL9 |
| Address: | Hollins Lane, Bury, Greater Manchester BL9 |
| Bathrooms: | 2 |
| Bedrooms: | 3 |
Property Description
A period cottage property formerly the main farmhouse for Kilner Farm with the attached barns which have now been converted into 2 separate dwellings. We are informed that the cottage dates from the mid eighteenth century and is complete with a number of original features to include beamed ceilings and latched internal doors. The property occupies a position close to Hollins Lane and within walking distance of a handy parade of shops at Unsworth Pole. Of course Whitefield centre and indeed Manchester City centre are within easy reach. The current owners have been custodians for the last 30 years and are to be commended for retaining as much of the originality as possible whilst introducing modern conveniences and services. The property has triple upvc double glazing, combination gas central heating fired from a 'Worcester' combination boiler, a conservatory has been erected to the rear and there is a rear driveway protected by remotely operated gates meaning off road parking for 2 cars. The accommodation breifly comprises: Entrance vestibule, lounge, sitting room, inner lobby, kitchen, office room, utility room, conservatory, first floor landing three good sized bedrooms (the master with ensuite) and main bathroom. To the outside there are spectacular gardens showing the years of investment and hard work lavished by our vendors.
Entrance Vestibule
Leading to..
Sitting Room (4.83m x 4.44m (15'10" x 14'7"))
Adaptable room, currently used as a formal dining room. Living flame coal effect gas fire with tiled hearth and period fire surround. Triple glazed upvc double glazed bay window to the front. Beamed ceiling. Double doors leading onto...
Lounge (4.83m x 4.30m (15'10" x 14'1"))
Living flame coal effect gas fire in ornate cast iron fireplace with tiled inserts and timber surround. Triple glazed upvc double glazed bay window to the front and window to the side. Beamed ceiling.
Inner Lobby
With access to the first floor.
Farmhouse Kitchen (4.3m x 2.86m (14'1" x 9'5"))
Range of wall & base units in cream and pine finish with contrasting worktops incorporating a 1 ½ bowl sink unit. Built in appliances by 'Stoves' to include gas hob and electric double oven. Integrated 'Neff' dishwasher, built in fridge and freezer. Tiled elevations and tiled flooring. Beamed ceiling. Triple glazing to the side and rear and access onto the rear porch.
Office Room (3.5m x 2.86m (11'6" x 9'5"))
Tiled flooring, access to boiler cupboards and access to Laundry Room with plumbing for washer and dryer. Access to...
Conservatory (3.92m x 3.33m (12'10" x 10'11"))
Upvc double glazed, patio doors onto the rear gardens, laminate flooring.
First Floor Landing
With spindled balustrade.
Main Bedroom (4.59m x 4.51m (15'1" x 14'10"))
Cast iron feature fireplace, beamed ceiling, range of built in wardrobes, triple glazing to the front.
Ensuite
Three piece suite comprising: A low flush w.C., pedestal wash hand basin and shower cubicle with thermostatic shower. Inset lighting.
Bedroom Two (4.59m x 4.38m (15'1" x 14'4"))
Again with cast iron fireplace, beamed ceiling and fitted storage.
Bedroom Three (4.39m x 2.72m (14'5" x 8'11"))
Built in wardrobes, triple glazing and beamed ceiling.
Bathroom
Three piece suite in white comprising: A low flush w.C., pedestal wash hand basin and panelled corner bath with telephone handset shower attachment. Part tiled, beamed ceiling.
Outside
The property is a true credit to the current owners and you will be able to appreciate the effort and investment they have made to the gardens over the years - they are a work of art. There are an array of well established shrubs and well stocked mulched borders and two timber sheds. To the rear there is a block paved driveway providing off road parking for 2 cars which is protected by remotely operated gates.
Directions
From Bury centre proceed onto Manchester Road, continue for approximately 2 miles and turn left onto Hollins Brow and then at the mini roundabout turn right onto Hollins Lane. Kilner Farm Cottage is approximately 1 mile on the right hand side.
N.B. None of the services/appliances have been tested therefore we cannot verify as to their condition. All measurements are approximate.
You may download, store and use the material for your own personal use and research. You may not republish, retransmit, redistribute or otherwise make the material available to any party or make the same available on any website, online service or bulletin board of your own or of any other party or make the same available in hard copy or in any other media without the website owner's express prior written consent. The website owner's copyright must remain on all reproductions of material taken from this website.
Property Location
Similar Properties
Semi-detached house For Sale Bury Semi-detached house For Sale BL9 Bury new homes for sale BL9 new homes for sale Flats for sale Bury Flats To Rent Bury Flats for sale BL9 Flats to Rent BL9 Bury estate agents BL9 estate agents



.gif)











