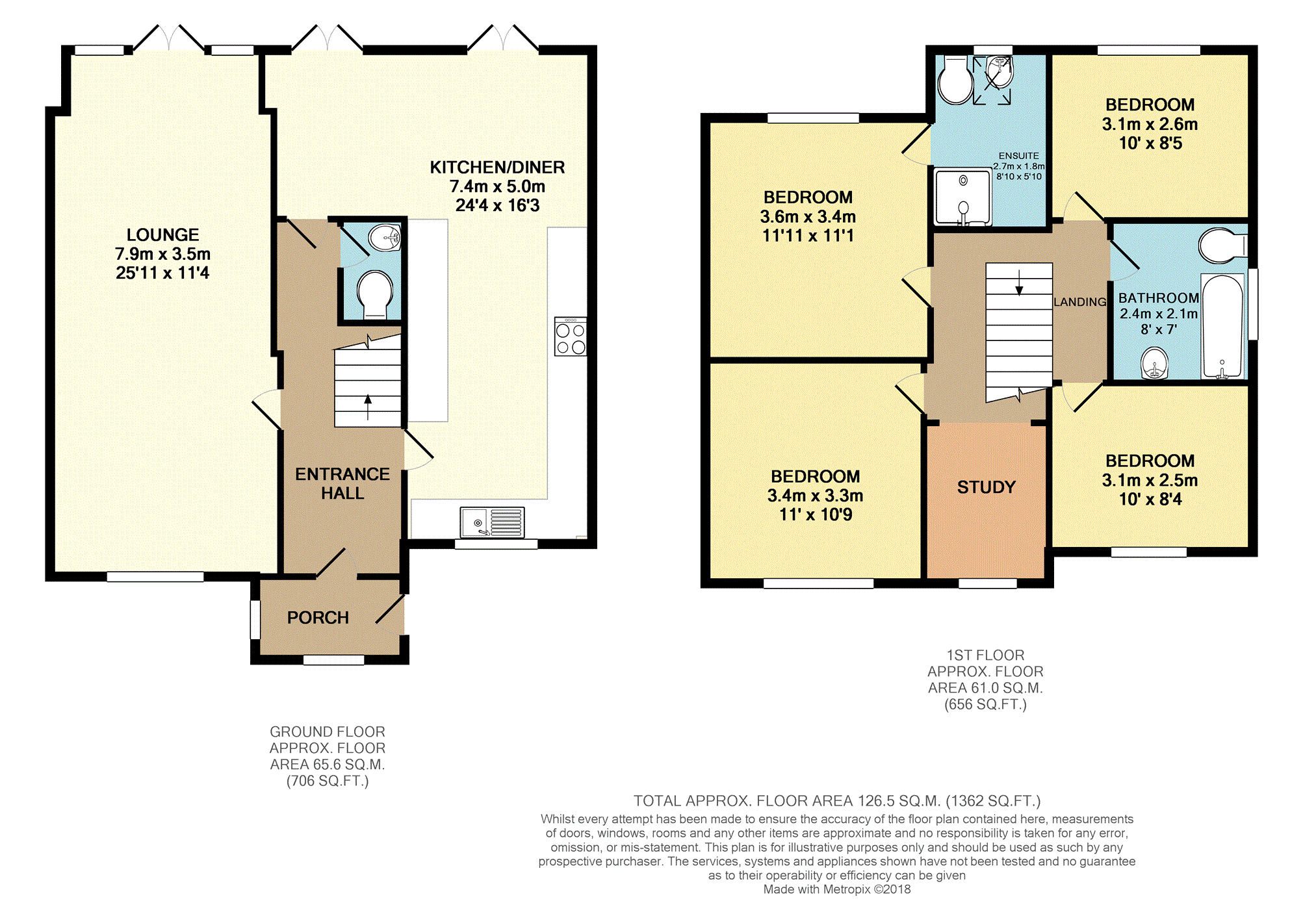4 Bedrooms Semi-detached house for sale in Hollins Lane, Marple Bridge SK6 | £ 495,000
Overview
| Price: | £ 495,000 |
|---|---|
| Contract type: | For Sale |
| Type: | Semi-detached house |
| County: | Greater Manchester |
| Town: | Stockport |
| Postcode: | SK6 |
| Address: | Hollins Lane, Marple Bridge SK6 |
| Bathrooms: | 1 |
| Bedrooms: | 4 |
Property Description
Period semi detached situated in a lovely semi rural location with long range countryside views to the front and rear. The property occupies a large plot providing further extension potential. The double fronted accommodation comprises of: Entrance porch, central entrance hall with spindle staircase, lounge with twin aspect windows and wood burner, fitted kitchen with granite work surfaces, built in appliances and open plan access to the dining area with two sets of French doors leading to the rear garden. A WC completes the ground floor accommodation. To the first floor there are four well balanced bedrooms, the master bedroom with en suite shower room, family bathroom fitted with stylish fittings and tiling, and an extending landing provides a restful study area. The study and all the bedrooms benefit from the lovely views. The views to the rear are towards Mellor, Disley and Lyme Park. The accommodation is enhanced by double glazing, and gas central heating. There is extensive parking with a turning driveway, car port and garage. The generous size rear garden is Southerly facing and borders a paddock.
Although in a rural location Marple Train Station is
within easy reach, there are a number of highly regarded schools nearby and Marple Bridge has a range of cafe bars, pubs and independent shops.
Offered for sale with no onward chain so a quick completion can be arranged.
Entrance Porch
7'4 x 4'1
Entrance door. Tiled floor surface. Door to entrance hall. Window to side. Window to front.
Entrance Hall
Feature spindle staircase to first floor accommodation. Panelled walls. Tiled floor with under floor heating. Part glazed panelled doors to lounge, kitchen and dining area. Panelled door to WC. Intruder alarm control panel. Spotlights to ceiling.
Lounge
22'0 x 11'0 Max
Feature fireplace with wood burner. Stripped wooden flooring. Coving to ceiling. UPVC double glazed window to front. Double glazed French doors to rear garden.
Kitchen / Diner
Xx x 16'8 Max Irregular shape.
Fitted with a range of units including larder, granite work surfaces and up stand. Built in double oven, microwave, five burner gas hob and extractor canopy with hob light. Feature lighting and ceiling spotlights. Tiled floor with under floor heating. UPVC double glazed window to front. Two sets of French doors to rear garden.
Downstairs Cloakroom
Low level WC and basin suite. Tiled wall and floor surfaces. Underfloor hearing. Extractor fan.
First Floor Landing
Spindle balustrade. Panelled doors to bedrooms and bathroom. Loft access hatch with pull down ladder leading to a boarded loft area with light. Open plan access to study area.
Study
Fitted storage units. UPVC double glazed window to front with shutters.
Bedroom One
12'0 x 11'0
Panelled door to en suite shower room. Central heating radiator. Double glazed window to rear.
En-Suite
8'10 x 6'1
Modern suite comprising of: Shower enclosure with rainfall and hand held shower heads, wash hand basin with mixer tap and low level WC. Mirrored wall unit. Tiled wall surfaces. Tiled floor with under floor heating. Double glazed window and sky light to rear. Towel rail radiator.
Bedroom Two
11'0 x 10'9
uPVC double glazed window to front. Central heating radiator.
Bedroom Three
10'0 x 8'5
uPVC double glazed window to rear. Central heating radiator.
Bedroom Four
10'0 x 8'4
uPVC double glazed window to front. Central heating radiator.
Bathroom
8'0 x 7'0
Fitted with a modern white suite with chrome fittings comprising of: Shower bath, basin in vanity unit with shaver socket and low level WC. Tiled walls. Tiled floor with under floor heating. Towel rail radiator. UPVC double glazed window to side.
Garage
17'9 x 10'5
Side opening vehicle doors. Door to side. Central heating / hot water boiler. Plumbing for automatic washing machine. Power points and lighting.
Car Port
Leading to garage.
Garden
Rear garden with lawn and mature planing.
Driveway
Mutli vehicle gravelled driveway providing parking and access to the garage and car port.
Property Location
Similar Properties
Semi-detached house For Sale Stockport Semi-detached house For Sale SK6 Stockport new homes for sale SK6 new homes for sale Flats for sale Stockport Flats To Rent Stockport Flats for sale SK6 Flats to Rent SK6 Stockport estate agents SK6 estate agents



.png)











