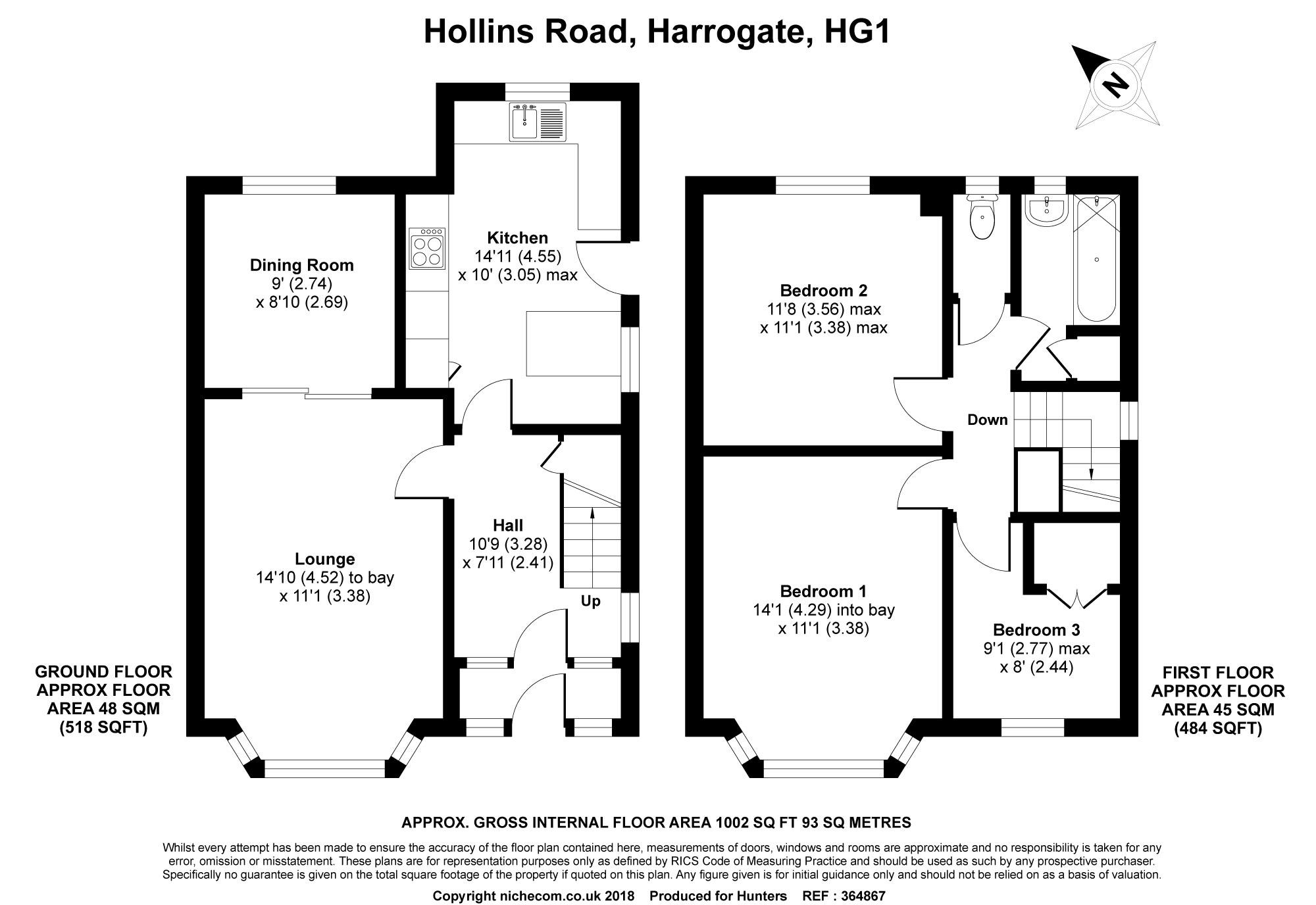3 Bedrooms Semi-detached house for sale in Hollins Road, Harrogate HG1 | £ 375,000
Overview
| Price: | £ 375,000 |
|---|---|
| Contract type: | For Sale |
| Type: | Semi-detached house |
| County: | North Yorkshire |
| Town: | Harrogate |
| Postcode: | HG1 |
| Address: | Hollins Road, Harrogate HG1 |
| Bathrooms: | 0 |
| Bedrooms: | 3 |
Property Description
A fantastic opportunity to purchase this well presented character semi-detached house, situated in a sought after location within walking distance to Harrogate Town Centre and the railway station. The house offers fantastic potential with current planning permission in place for a large single storey side and rear extension creating a ground floor cloakroom, utility room, stunning kitchen and living space with bifold doors tot he gardens, and a loft conversion giving a large additional bedroom and en suite bathroom. Not only will this significantly improve the accommodation to a four bedroom house but will significantly increase value in this area.
The current accommodation is well proportioned briefly comprises entrance hall, spacious lounge, dining room, kitchen/breakfast room, three good size bedrooms and a bathroom. Off-road parking is provided by a driveway and detached garage. The gardens are a particular feature of the property being generous in size and well tended. Viewing is strongly recommended to appreciate the location and amazing potential the house has to offer.
Location
Hollins Road is situated in a popular residential location to the North of Harrogate and is ideally placed for local amenities including shops, schools, bars, restaurants, sports and health facilities. Excellent road links out of Harrogate via the A59/A61 onwards to York and Leeds and the A1M both North and South, making this an ideal base for travelling throughout the region
directions
Leave Harrogate town centre via Parliament Street and continue straight over at the traffic lights onto Ripon Road. After approx quarter-of-a-mile take the turning right onto Coppice Drive then left into Hollins Road where the property is located on the right hand side, identified by our Hunters For Sale board.
Entrance porch
Quarry tiled floor, panel glazed front entrance door, door and matching side panels to:
Entrance hall
Stairs to first floor, double radiator, double glazed window to side elevation, set ceiling with light point, ceiling mounted smoke alarm, door to under stairs storage cupboard, doors to:
Lounge
4.52m (14' 10") x 3.38m (11' 1")
Double glazed Bay window to front elevation, set ceilings and light point, double radiator, TV point, phone point, double doors to:
Dining room
2.74m (9' 0")x 2.69m (8' 10")
Double glazed window to rear elevation, set ceilings and light point, single radiator.
Kitchen/breakfast room
4.55m (14' 11") x 3.05m (10' 0")
Comprises base units and drawers under working surfaces with inset circular sink with single drainer and mixer taps, inset four burner gas hob with cooker hood over, integrated double electric oven, space and plumbing for washing machine, integrated fridge/freezer, eye level storage units, quarry tiled floor, double glazed windows to rear and side elevation, wall mounted gas fired boiler, door to outside, fitted breakfast bar.
First floor landing
Set ceilings and light point, double glazed window to side elevation, access to loft space with loft ladder, doors to:
Bedroom one
4.29m (14' 1") x 3.38m (11' 1")
Double glazed Bay window to front elevation, double radiator, set ceilings with light point, fitted wardrobes with hanging space and shelving.
Bedroom two
3.56m (11' 8") x 3.38m (11' 1")
Double glazed window to rear elevation, set ceilings and light point, double radiator, fitted wardrobes with hanging space and shelving.
Bedroom three
2.77m (9' 1") x 2.44m (8' 0")
Double glazed window to front elevation, set ceiling with light point, double radiator, fitted cupboard with shelving.
Bathroom
Coloured suite comprising panel bath with shower over, pedestal wash hand basin, light point, part tiled walls, linen cupboard with hot water tank and shelving, obscured double glazed window to rear elevation.
Cloakroom
Low level WC, obscured double glazed window to rear elevation, light point, part tiled walls.
Outside
Approached via driveway providing extensive off road parking leading to:
Garage
Single garage with metal up and over door, power and light connected, access door to rear gardens.
Front gardens
Laid to lawn with shrub and flower borders, access via driveway and path to:
Rear gardens
Adjacent to the property is a paved patio area to the remainder primarily laid to lawn with well stocked mature shrub and flower borders, potting shed/green house, outside water tap, outside light, gardens enclosed by panel fencing and walling on all sides.
Property Location
Similar Properties
Semi-detached house For Sale Harrogate Semi-detached house For Sale HG1 Harrogate new homes for sale HG1 new homes for sale Flats for sale Harrogate Flats To Rent Harrogate Flats for sale HG1 Flats to Rent HG1 Harrogate estate agents HG1 estate agents



.png)











