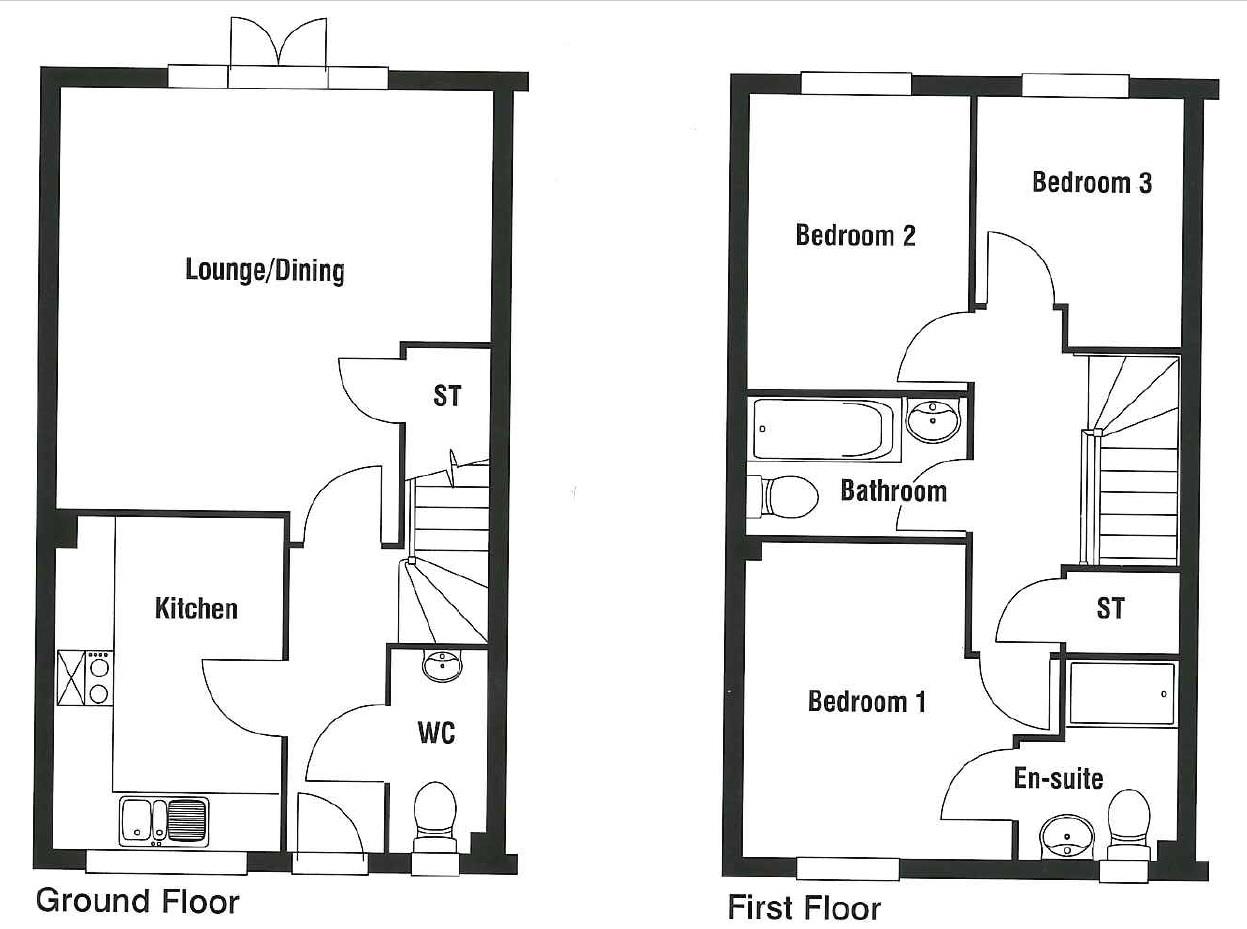3 Bedrooms Semi-detached house for sale in Holloway Close, St Andrews Ridge, Swindon SN25 | £ 249,950
Overview
| Price: | £ 249,950 |
|---|---|
| Contract type: | For Sale |
| Type: | Semi-detached house |
| County: | Wiltshire |
| Town: | Swindon |
| Postcode: | SN25 |
| Address: | Holloway Close, St Andrews Ridge, Swindon SN25 |
| Bathrooms: | 2 |
| Bedrooms: | 3 |
Property Description
A three bedroom semi-detached home located in the sought after area of St Andrew's Ridge, overlooking an open 'green' area and offered in excellent condition throughout. It was built in 2016 by Charles Church so enjoys a good specification and the remainder of a 10 year NHBC warranty. The accommodation comprises; Entrance hall, cloakroom, a modern kitchen/breakfast room and a spacious sitting/dining room with french doors to the garden. The first floor offers; landing, a generous master bedroom with en-suite shower room plus two more good sized bedrooms and a family bathroom. There is an enclosed rear garden and a garage and parking space to the rear.
This property is being offered for sale to investors only with a tenant in situ on on Assured short term tenancy, currently paying a monthly rent of £875.
Hallway
Stairs rising to first floor landing, doors to:
Cloakroom
Obscure window to front elevation, low level WC, pedestal hand wash basin, radiator
Sitting/Dining Room (4.98m x 4.65m (16'4 x 15'3))
Two windows to rear elevation, French doors giving access to rear garden, radiator, door to under stairs storage cupboard
Kitchen/Breakfast Room (3.56m x 2.36m (11'8 x 7'9))
Window to front elevation, modern kitchen with a range of eye and base level units with roll edge work surfaces over, one and a half bowl sink/drainer unit with mixer tap over, fitted oven, gas hob, extractor hood, space and plumbing for washing machine, space and plumbing for dishwasher, space for fridge/freezer, radiator
Landing
Bedroom 1 (3.35m'0.61m x 2.90m (11''2 x 9'6))
Window to front elevation, radiator, door to:
En Suite Shower Room
Obscure window to front elevation, three piece suite comprising low level WC, pedestal hand wash basin, fully tiled shower cubicle with wall mounted shower over
Bedroom 2 (3.58m x 2.49m (11'9 x 8'2))
Window to rear elevation, radiator
Bedroom 3 (2.79m x 2.11m (9'2 x 6'11))
Window to rear elevation, radiator
Family Bathroom
Three piece suite comprising low level WC, pedestal hand wash basin, panelled enclosed bath with mixer taps and wall mounted shower over, extractor, radiator
Rear Garden
Enclosed by walled and fenced boundary with paved patio area, lawned area and rear gated pedestrian access to parking area.
Garage & Parking
There is a single garage to the rear as well as an additional allocated parking space
Property Location
Similar Properties
Semi-detached house For Sale Swindon Semi-detached house For Sale SN25 Swindon new homes for sale SN25 new homes for sale Flats for sale Swindon Flats To Rent Swindon Flats for sale SN25 Flats to Rent SN25 Swindon estate agents SN25 estate agents



.png)











