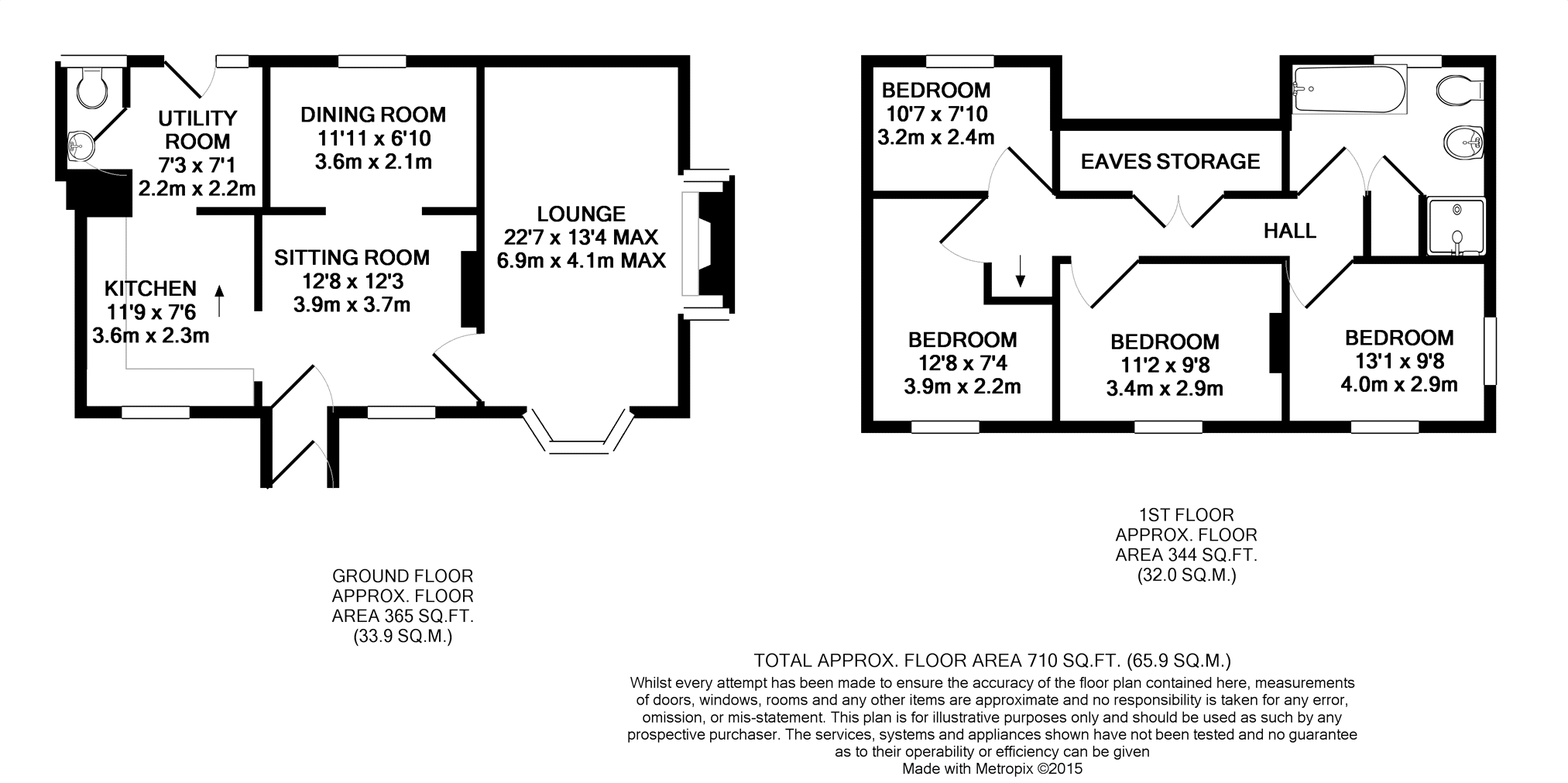4 Bedrooms Semi-detached house for sale in Holloway Lane, Market Drayton TF9 | £ 315,000
Overview
| Price: | £ 315,000 |
|---|---|
| Contract type: | For Sale |
| Type: | Semi-detached house |
| County: | Shropshire |
| Town: | Market Drayton |
| Postcode: | TF9 |
| Address: | Holloway Lane, Market Drayton TF9 |
| Bathrooms: | 1 |
| Bedrooms: | 4 |
Property Description
Situated within a plot of extending up to a third of an acre and offering excellent views of the surrounding countryside is this well kept and greatly improved four bedroom cottage.
The property hosts a wealth of period features throughout whilst also offering four bedrooms, three reception rooms, luxury fitted bathroom, detached double garage with workshop and potential for conversion, extensive mature garden and parking to the front of the property.
Sitting Room
Entered via storm porch and offering wooden flooring throughout, inglenook fireplace with wood burning stove, step up to dining room and access into lounge and kitchen.
Dining Room
Featuring double glazed window to rear, radiator.
Lounge
Offering slate tiled flooring with underfloor heating throughout, uPVC bay window with front aspect and views over countryside, inglenook fireplace with inset wood burning stove, radiator.
Kitchen
Fitted with a range of wall and base units with complimenting work surfaces, built in ceramic sink with drainer, integrated oven and hob with extractor fan, slate tiled flooring throughout and staircase leading to first floor. Understairs storage.
Utility Room
Fitted with a range of base units with complimenting work surfaces, stainless steel sink with drainer and plumbing for washing machine. Tiled flooring throughout, double glazed window to rear, patio door and access into W.C.
Landing
Offering access into all four bedrooms, family bathroom and eaves storage space.
Bedroom One
Featuring double glazed windows with dual aspect and excellent views over countryside, radiator, loft hatch.
Bedroom Two
Double glazed window with front aspect, radiator.
Bedroom Three
Double glazed window with rear aspect, radiator.
Bedroom Four
Double glazed window with front aspect, radiator.
Bathroom
Recently refitted to an excellent standard, whilst comprising of: P
Double Garage
27' x 19'9
Featuring two up and over electric garage doors, personnel door to rear, workshop area and steps leading to first floor (27'x13') which is currently being used as storage however offers the possibility of conversion into a studio or office area.
Outside
The property is approached via tarmac driveway with space for multiple vehicles along with providing access to the detached double garage, front lawn and further gardens. A gated pathway leads to the front door via level lawn area and patio. To the right of the garage lies a further level lawn surrounded by a range of mature shrubs and bushes with winding garden path leading to a brick built outbuilding (perfect for use as a store) and the higher levels of garden which feature unrivalled views of the surrounding countryside.
Property Location
Similar Properties
Semi-detached house For Sale Market Drayton Semi-detached house For Sale TF9 Market Drayton new homes for sale TF9 new homes for sale Flats for sale Market Drayton Flats To Rent Market Drayton Flats for sale TF9 Flats to Rent TF9 Market Drayton estate agents TF9 estate agents



.png)









