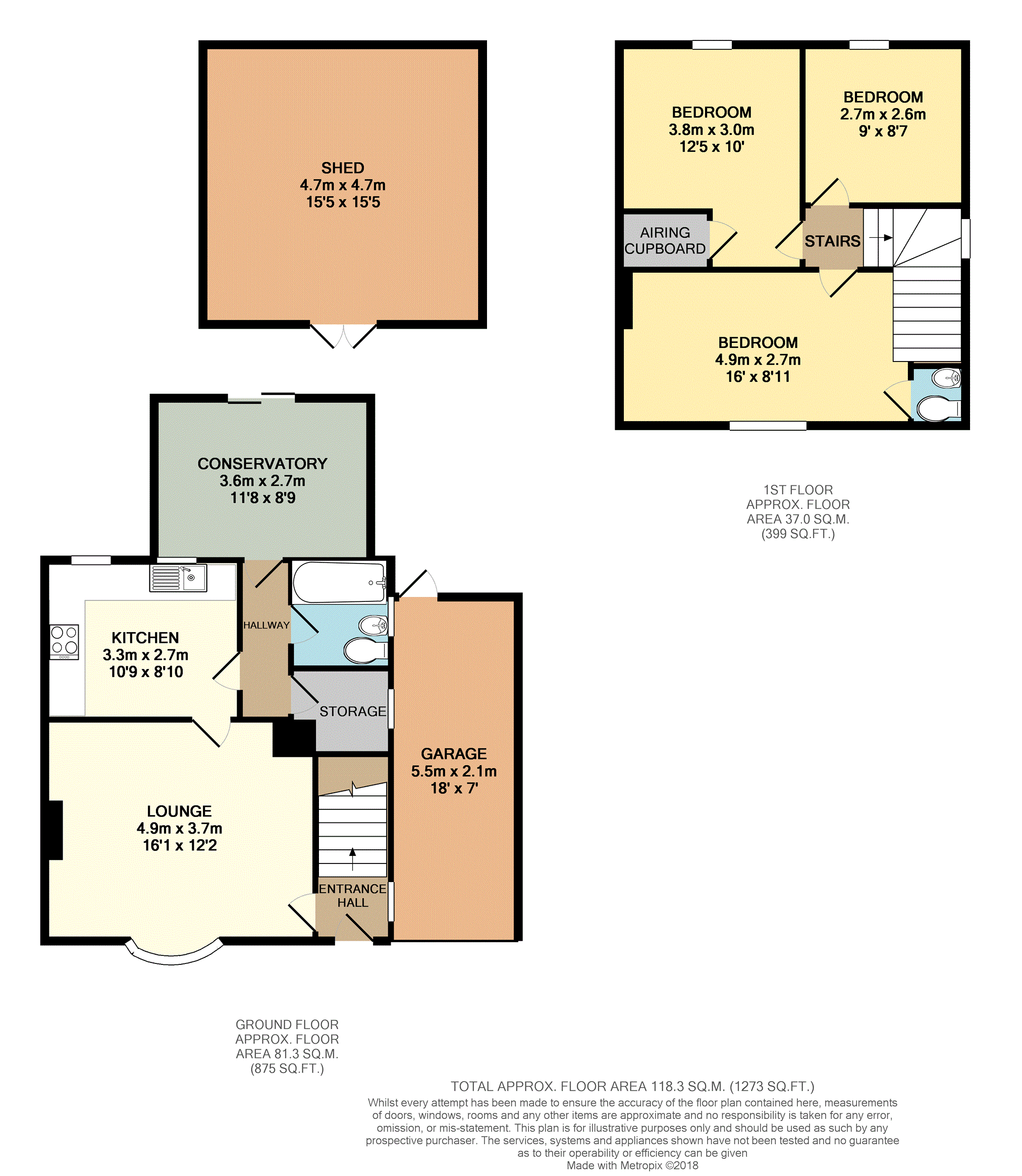3 Bedrooms Semi-detached house for sale in Hollowdene, Barnsley S75 | £ 135,000
Overview
| Price: | £ 135,000 |
|---|---|
| Contract type: | For Sale |
| Type: | Semi-detached house |
| County: | South Yorkshire |
| Town: | Barnsley |
| Postcode: | S75 |
| Address: | Hollowdene, Barnsley S75 |
| Bathrooms: | 1 |
| Bedrooms: | 3 |
Property Description
A well presented three double bedroom semi-detached house which has been constantly updated by our vendor clients. The property is tastefully decorated throughout with modern fixtures and fittings. It has a conservatory added to the rear elevation and a useful Large timber cabin which is currently utilised has a games room/bar room.
Located on a permit parking only road, close to Barnsley Hospital, within walking distance of the town centre and offering easy access to the M1 Motorway we would urge a internal viewing to appreciate the accommodation on offer.
Having the benefit of gas central heating and double glazing with the accommodation briefly comprising entrance hallway, lounge, kitchen, downstairs bathroom, conservatory, three bedrooms(master with WC). Outside is a rear enclosed large garden area with a timber cabin with patio seating area and a garden shed as well as further storage space throughout. To the front of the property is a front garden, driveway and garage.
Entrance Hall
Having a front facing entrance door, coving to the ceiling and a central heating radiator with doorway to the lounge area.
Lounge
16'1" x 12'2"
A spacious lounge area comprising of a front facing double glazed bay window, Electric feature fireplace, coving to the ceiling, ceiling rose, TV aerial point and a central heating radiator.
Kitchen
10'9" x 8'10"
Having two rear facing double glazed windows with a range of wall and base units with wood cupboard fronts and wooden worktops with a inset sink, halogen hob with cooker hood over, electric oven, tiled splash back to the walls, downlights, floor covering, chrome ladder style radiator. A door gives access into the Inner Hallway.
Inner Hall
Having half tiling to the walls, floor covering and a central heating radiator. A door then gives access to the Conservatory, Bathroom and a Storage room which has plumbing for a washing machine.
Bathroom
6'0" x 4'10"
Having a side facing opaque double glazed window with a white three piece suite which comprises a panelled bath with a electric shower, wash hand basin, hidden flush WC, Fully tiled walls, floor covering, cladded ceiling with down lights and a central heating towel radiator.
Conservatory
11'8" x 8'9"
Having a TV aerial point, lights and sockets. Fully decked area on entry to the garden.
First Floor Landing
Having a side facing double glazed window and giving access to the loft space which is part boarded out.
Bedroom One
16'0" x 8'11"
Having a three part front facing double glazed window, coving to the ceiling and a central heating radiator.
A door gives access to the upstairs WC with a low flush WC, wash hand basin and a chrome towel radiator.
Bedroom Two
12'5" x 10'0"
Having a rear facing double glazed window, coving to the ceiling, a central heating radiator and a cylinder airing cupboard.
Bedroom Three
9'0" x 8'7"
Having a rear facing double glazed window, coving to the ceiling and a central heating radiator.
Outside
To the front of the property is a enclosed garden area with pebbled mulch. A gated driveway leads to the Garage of which has a roller shutter door on the front, electrical sockets with striplighting and storage units.
To the rear of the property is a enclosed garden area which has a paved patio area with steps descending to a lawn garden area there is a garden shed and a timber cabin which has power and further storage beyond the cabin.
Property Location
Similar Properties
Semi-detached house For Sale Barnsley Semi-detached house For Sale S75 Barnsley new homes for sale S75 new homes for sale Flats for sale Barnsley Flats To Rent Barnsley Flats for sale S75 Flats to Rent S75 Barnsley estate agents S75 estate agents



.png)











