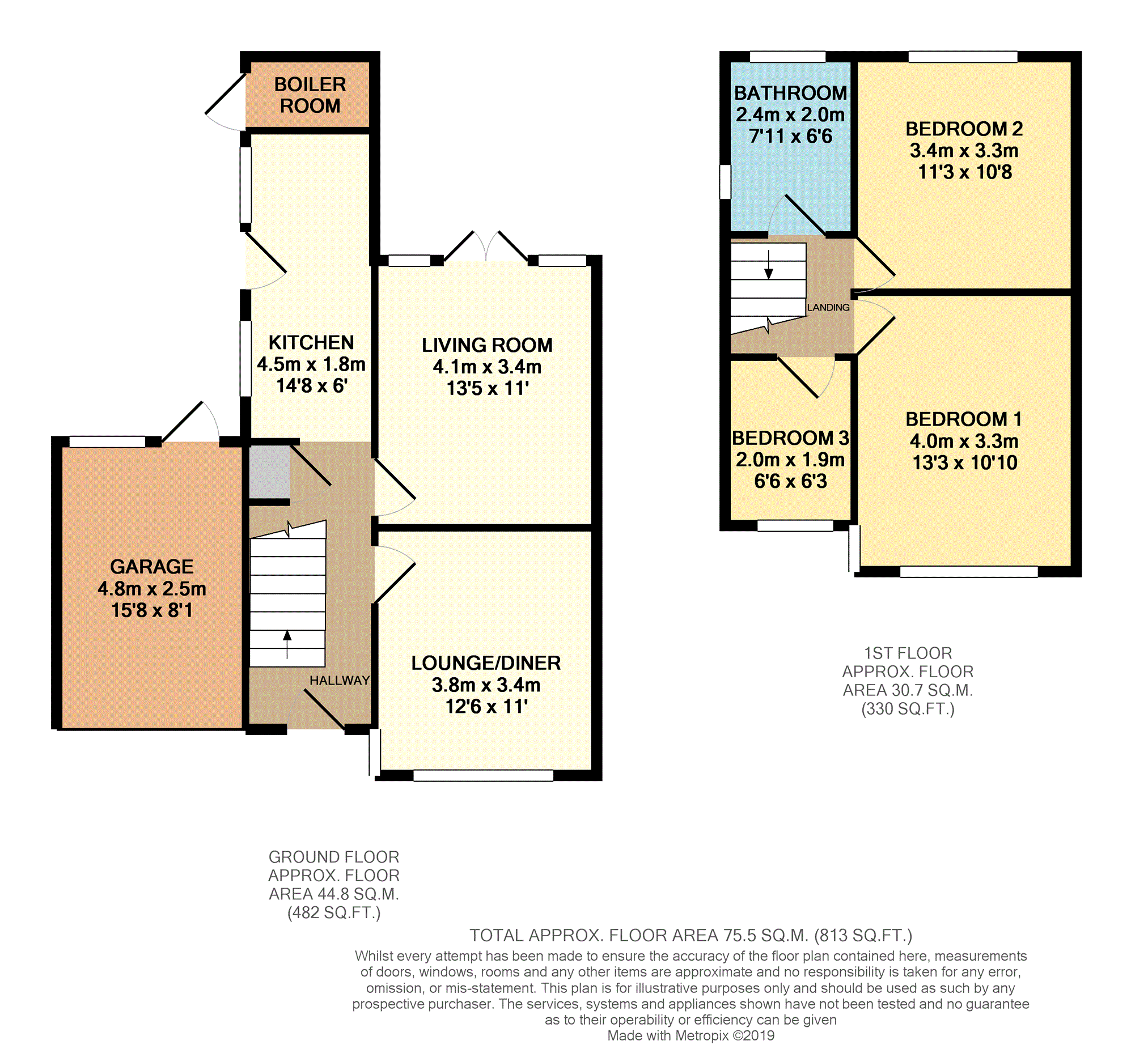3 Bedrooms Semi-detached house for sale in Hollybank Road, Halton Village, Runcorn WA7 | £ 150,000
Overview
| Price: | £ 150,000 |
|---|---|
| Contract type: | For Sale |
| Type: | Semi-detached house |
| County: | Cheshire |
| Town: | Runcorn |
| Postcode: | WA7 |
| Address: | Hollybank Road, Halton Village, Runcorn WA7 |
| Bathrooms: | 1 |
| Bedrooms: | 3 |
Property Description
No chain- popular residentail area-well presented- garage and driveway
A semi detached family home set in a highly regarded location within Halton village with convenient access to well regarded local schools and amenities.
The property consists of entrance hall, two good sized reception rooms, well fitted kitchen with extensive range of wall and base units, three bedrooms to first floor, family bathroom, garden to front with driveway and garage, private enclosed garden to rear with decking area, side patio and linked brick outhouse.
Must be viewed book your viewing now as we are open 24/7
Entrance Hall
13'10 x 6'
UPVC front door, UPVC double glazed window to side, solid wood flooring, staircase leading to first floor, understairs storage cupboard.
Lounge/Dining Room
12'6 into window x 11' max
Large UPVC double glazed window to front, double panel radiator, continuation of attractive solid wood flooring from hall, picture rail.
Living Room
13'5 x 11'
Fitted with attractive stone effect fireplace surround and hearth incorporating living flame gas fire, UPVC double glazed French doors and side panels to rear, continuation of solid wood flooring, coving to ceiling.
Kitchen
14'8 x 6'
Galley style kitchen with an extensive range of wall and base units and complementary work surfaces over incorporating gas hob with double electric oven beneath and canopy extractor hood above, plumbing and recess space for washing machine, space for tall standing fridge freezer, stainless steel sink and drainer with mixer tap, two UPVC double glazed windows to side and obscure double glazed door leading to side patio, ceramic tiled flooring.
First Floor Landing
UPVC obscure double glazed window to side, access to three bedrooms and bathroom via attractive period art deco style doors
Bedroom One
13'3 x 10'10 max
UPVC double glazed window to front.
Bedroom Two
11'3 x 10'8
UPVC double glazed window to rear.
Bedroom Three
6'6 x 6'3
UPVC double glazed window to the front.
Bathroom
7'11 x 6'6
Larger than average family bathroom with UPVC obscure double glazed window to rear and side, white suite comprising panelled bath with shower attachment, glass shower screen, pedestal wash basin, low level W.C, chrome ladder style heated towel rail, ceramic tiled flooring and loft access.
Outside
To the front is a driveway area with by ornate double metal gates and access to garage and pathway, garden area with plants and shrubs fronted by low level brick wall.
To the left hand side of the property is a flagged patio area with access to garage leading to side path, access to linked brick outhouse and to rear garden.
Rear Garden and Decking:
Consists of lawned area and split level spacious timber decking area, all enclosed by well maintained hedgerows and conifers.
Linked Brick Outhouse: 6'7 x 3'0
Housing combi central heating boiler, water supply and providing useful storage space.
Garage: 15'8 x 8'1
Access via up and over door, window to side. Lighting within, gas meter and door leading to side patio.
Property Location
Similar Properties
Semi-detached house For Sale Runcorn Semi-detached house For Sale WA7 Runcorn new homes for sale WA7 new homes for sale Flats for sale Runcorn Flats To Rent Runcorn Flats for sale WA7 Flats to Rent WA7 Runcorn estate agents WA7 estate agents



.png)











