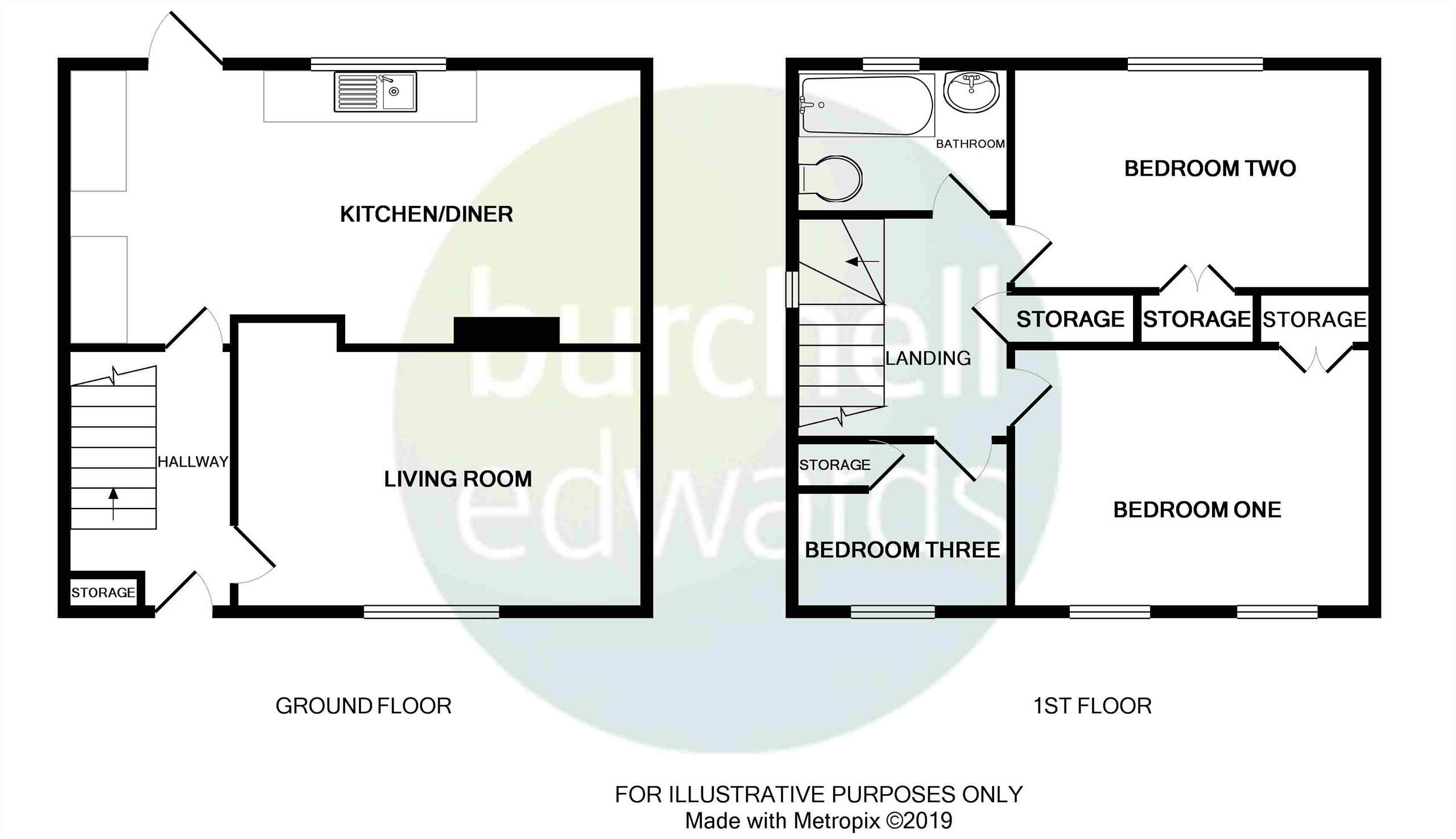3 Bedrooms Semi-detached house for sale in Hollyfaste Road, Kitts Green, Birmingham B33 | £ 170,000
Overview
| Price: | £ 170,000 |
|---|---|
| Contract type: | For Sale |
| Type: | Semi-detached house |
| County: | West Midlands |
| Town: | Birmingham |
| Postcode: | B33 |
| Address: | Hollyfaste Road, Kitts Green, Birmingham B33 |
| Bathrooms: | 1 |
| Bedrooms: | 3 |
Property Description
Summary
A well presented three bedroom semi detached property. Located on an established residential road, the property is near to local schools, shops and other amenities, and with the A45 a short distance, a commute to Birmingham is easy. Call the sales team on . Viewings are an absolute must
description
A well presented three bedroom semi detached property. Located on an established residential road, the property is near to local schools, shops and other amenities, and with the A45 a short distance, a commute to Birmingham is easy. Call the sales team on . Viewings are an absolute must to appreciate the size.
Approach
Dropped kerb.
Entrance Hall
Double glazed door to front elevation, under stairs cupboard, double glazed window to side elevation, central heating radiator, wood effect laminate flooring and a ceiling light point.
Lounge 14' 3" x 11' ( 4.34m x 3.35m )
Double glazed window to front elevation, gas fireplace, wall light points, a central heating radiator, television point, laminate wood flooring and a ceiling light point.
Kitchen 20' 7" x 9' 11" into recess ( 6.27m x 3.02m into recess )
Fitted kitchen to comprise of a range of wall and base units with work surfaces over, incorporating a sink and drainer, partial tiling, gas oven, gas hob, gas cooker point, plumbing for a washing machine, fridge/freezer, a central heating boiler, a central heating radiator, three ceiling light points, plastic floor tiles, combi boiler, double glazed window to rear elevation and a door to the garden.
Landing
Obscure double glazed window to side elevation, a central heating radiator, carpet, light fitting and loft access.
Bedroom One 7' 10" x 12' 4" ( 2.39m x 3.76m )
Double glazed window to rear elevation, built in fitted wardrobes, a central heating radiator, carpet and a ceiling light point.
Bedroom Two 11' 5" x 12' 4" ( 3.48m x 3.76m )
Double glazed window to front elevation, built in wardrobes, a central heating radiator, television point, ceiling light point and carpet.
Bedroom Three 7' 11" x 8' 5" ( 2.41m x 2.57m )
Double glazed window to front elevation, built in wardrobes a central heating radiator, cupboard space, ceiling light point and wood effect laminate flooring.
Bathroom
Obscure double glazed window to rear elevation, bath with mixer tap, shower, wash hand basin, extractor fan, W.C, part tiling and laminate flooring.
Rear Garden
Slabbed patio area, laid to lawn, raised slabbed patio area to rear, shed space, old out house with wc and side passage.
1. Money laundering regulations - Intending purchasers will be asked to produce identification documentation at a later stage and we would ask for your co-operation in order that there will be no delay in agreeing the sale.
2. These particulars do not constitute part or all of an offer or contract.
3. The measurements indicated are supplied for guidance only and as such must be considered incorrect.
4. Potential buyers are advised to recheck the measurements before committing to any expense.
5. Burchell Edwards has not tested any apparatus, equipment, fixtures, fittings or services and it is the buyers interests to check the working condition of any appliances.
6. Burchell Edwards has not sought to verify the legal title of the property and the buyers must obtain verification from their solicitor.
Property Location
Similar Properties
Semi-detached house For Sale Birmingham Semi-detached house For Sale B33 Birmingham new homes for sale B33 new homes for sale Flats for sale Birmingham Flats To Rent Birmingham Flats for sale B33 Flats to Rent B33 Birmingham estate agents B33 estate agents














