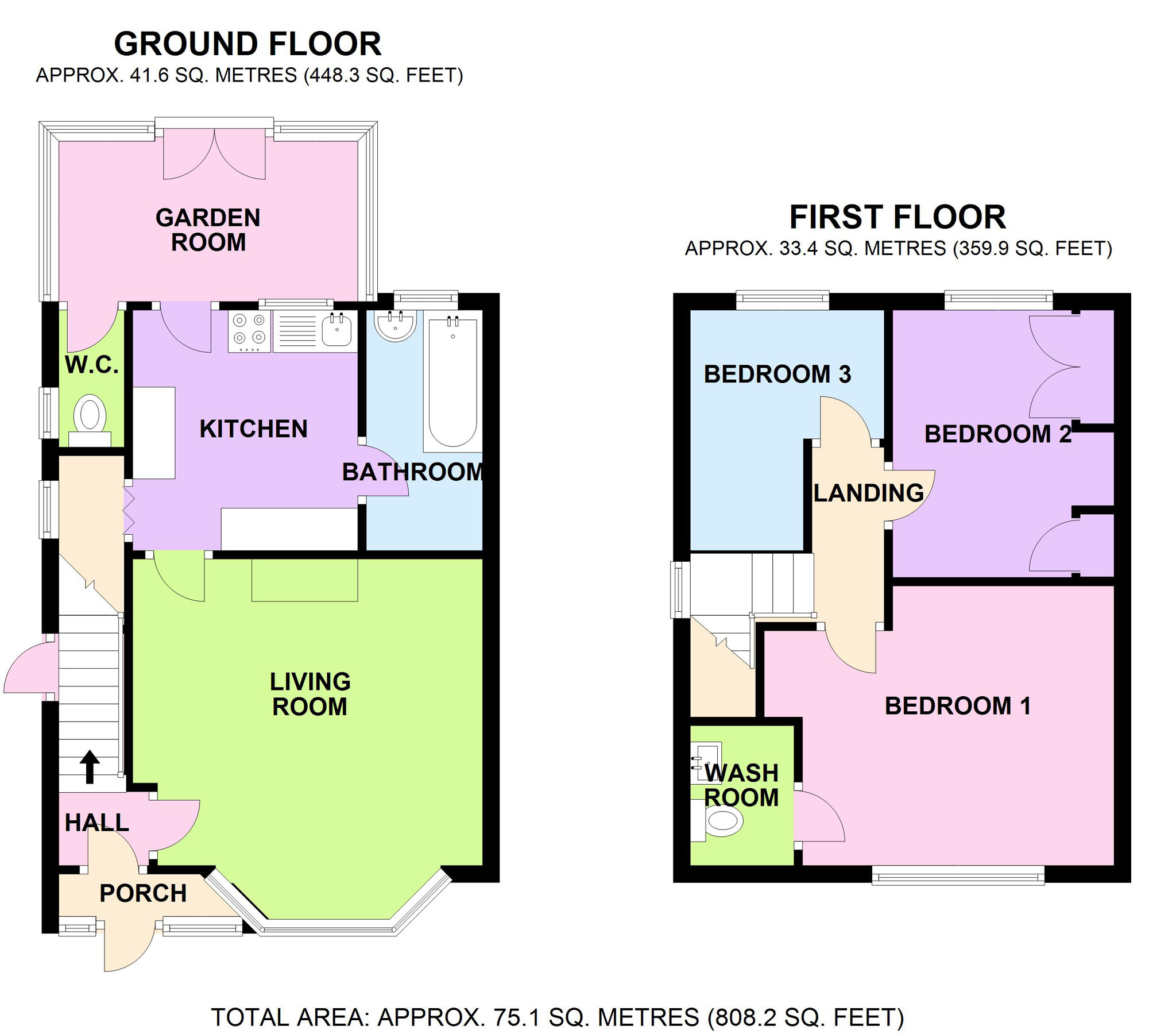3 Bedrooms Semi-detached house for sale in Holmcroft Road, Stafford, Staffordshire ST16 | £ 130,000
Overview
| Price: | £ 130,000 |
|---|---|
| Contract type: | For Sale |
| Type: | Semi-detached house |
| County: | Staffordshire |
| Town: | Stafford |
| Postcode: | ST16 |
| Address: | Holmcroft Road, Stafford, Staffordshire ST16 |
| Bathrooms: | 1 |
| Bedrooms: | 3 |
Property Description
Overview
House Network are delighted to offer this 3 Bedroom Semi Detached Family Home situated in a popular residential area of Stafford. The property is currently in need of modernisation, but offers massive potential for the right purchaser.
Accommodation comprises of an Entrance Hall which in turn leads to the Living Room and on to the Kitchen and Bathroom with a lean-to style Garden Room to the rear. The First Floor Landing leads to 3 Bedrooms - Bedroom 1 with private Wash Room. The property also benefits from a central heating system and double glazing throughout.
To the outside is an enclosed garden to the rear with a lawn, seating areas and pedestrian access to the side, and to the front is also a lawned garden along with a driveway providing off-street parking for several vehicles.
Local facilities and amenities include a range of chain and independent shops, supermarkets, pubs, cafes, restaurants and excellent public transport and road links. There is also a selection of primary and secondary schools in and around the local area.
Total area (approx) 75.1 sq m
Viewings arranged via House Network
.
Porch
Two uPVC double glazed windows to front, laminate flooring, secure uPVC double glazed entrance door.
Hall
Laminate flooring, stairs.
Living Room 11'11 x 13'7 (3.62m x 4.13m)
UPVC double glazed bay window to front, feature living flame effect gas fireplace with ornate timber surround, radiator, fitted carpet.
Kitchen 9'4 x 8'9 (2.84m x 2.66m)
Fitted with a matching range of base and eye level units with worktop space over, stainless steel sink unit, space for fridge/freezer, gas point for cooker, uPVC double glazed window to rear, radiator, fitted carpet.
Bathroom
Fitted with three piece suite comprising panelled bath with independent electric shower over and pedestal wash hand basin, tiled splashbacks, uPVC obscure double glazed window to rear, radiator, laminate flooring.
Garden Room
Hardwood with single glazed construction. (windows to rear and side), hardwood entrance double doors to garden.
W.C.
UPVC obscure double glazed window to side, fitted with low-level WC.
Landing
UPVC obscure double glazed window to side, fitted carpet, access to loft space.
Bedroom 1 10'10 x 12'1 (3.30m x 3.68m)
UPVC double glazed window to front, radiator, fitted carpet.
Wash Room
Fitted with two piece suite comprising pedestal wash hand basin with mixer tap and tiled splashbacks and close coupled WC, heated towel rail, extractor fan, tiled flooring.
Bedroom 2 10'8 x 9'0 (3.24m x 2.75m)
UPVC double glazed window to rear, built-in wardrobe(s), radiator, fitted carpet.
Bedroom 3 9'4 x 7'6 (2.84m x 2.29m)
UPVC double glazed window to rear, fitted carpet.
Outside
To the outside is an enclosed garden to the rear with a lawn, seating areas and pedestrian access to the side, and to the front is also a lawned garden along with a driveway providing off-street parking for several vehicles.
Property Location
Similar Properties
Semi-detached house For Sale Stafford Semi-detached house For Sale ST16 Stafford new homes for sale ST16 new homes for sale Flats for sale Stafford Flats To Rent Stafford Flats for sale ST16 Flats to Rent ST16 Stafford estate agents ST16 estate agents



.png)







