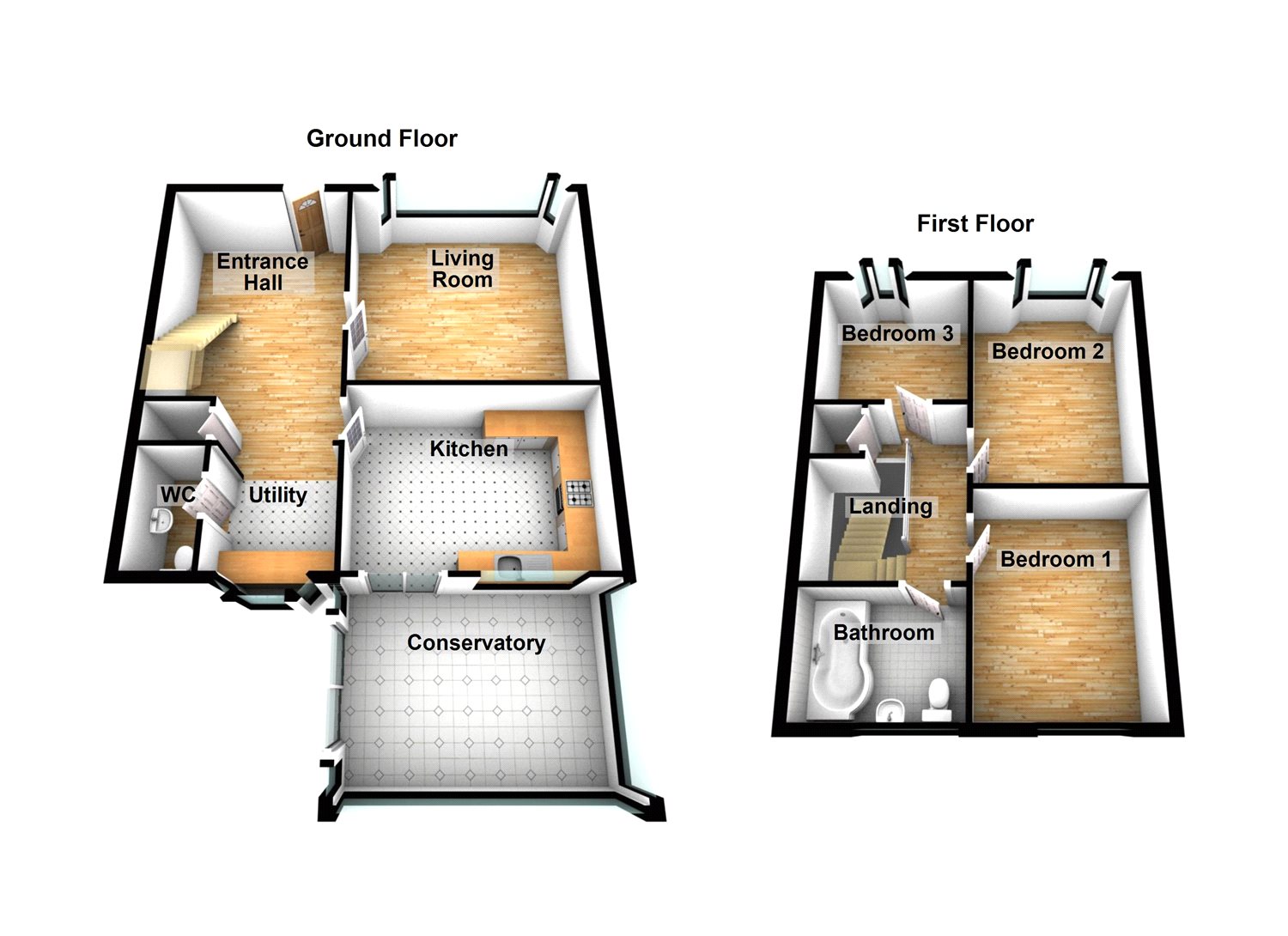3 Bedrooms Semi-detached house for sale in Holmesfield Drive, Heanor, Derbyshire DE75 | £ 169,950
Overview
| Price: | £ 169,950 |
|---|---|
| Contract type: | For Sale |
| Type: | Semi-detached house |
| County: | Derbyshire |
| Town: | Heanor |
| Postcode: | DE75 |
| Address: | Holmesfield Drive, Heanor, Derbyshire DE75 |
| Bathrooms: | 1 |
| Bedrooms: | 3 |
Property Description
*new* Spacious and well presented three bedroom semi detached property on the popular Marpool estate close to local schools, shops, amenities and transport links and just a short walk from the beautiful Shipley Park. This property has been extended to create the perfect family home and in brief has a entrance hall, living room, utility area, downstairs WC, kitchen, conservatory, three spacious bedrooms, family bathroom, driveway and garage and all served with no upward chain! Draft details - awaiting approval
The Details
Entrance Hall
Part glazed uPVC door to front elevation, laminate flooring, stairs to first floor, radiator to either side.
Living Room (14' 2" x 13' 6" (4.32m x 4.11m))
Fitted carpet, TV point, uPVC double glazed bay window to front elevation, radiator to front elevation.
Utility Room
Tiled flooring fitted worktop, space and plumbing for washing machine and dryer, uPVC window to front elevation, internal door to:
WC
Tiled flooring, WC, wall mounted sink, part tiled splash back.
Kitchen (13' 3" x 9' 1" (4.05m x 2.77m))
Tiled flooring, fitted wall and base units, part tiled splash backs, fitted sink and drainer, fitted electric oven, fitted gas hob and overhead extractor fan, space for fridge/freezer, uPVC window to rear, uPVC patio doors to rear leading to:
Conservatory
Fully glazed conservatory with polypropylene roof, tiled flooring, uPVC double glazed doors to side elevation, radiator to front elevation.
First Floor
Landing
Fitted carpet, access to loft, fitted storage, uPVC double glazed window to side elevation.
Bedroom 1 (9' 0" x 12' 9" (2.75m x 3.88m))
Laminate flooring, TV point, uPVC double glazed window to the rear elevation, radiator to rear elevation.
Bedroom 2 (12' 4" x 11' 6" (3.75m x 3.51m))
Laminate flooring, TV point, uPVC double glazed window to front elevation, radiator to front elevation.
Bathroom
Laminate flooring, tiled wall, p-shaped bath, wall mounted shower and fitted shower screen, pedestal sink, WC, uPVC double glazed window to rear elevation, radiator to front elevation.
Bedroom 3 (9' 10" x 8' 10" (3m x 2.69m))
Fitted carpet, TV point, uPVC double glazed window to front elevation, radiator to front elevation.
Outside
The property is set back from the road with a brick wall border and gated access to a driveway leading to the garage with a lawn area.
The rear garden is set across three tiers with a mixture of patio and astro turf areas.
Property Location
Similar Properties
Semi-detached house For Sale Heanor Semi-detached house For Sale DE75 Heanor new homes for sale DE75 new homes for sale Flats for sale Heanor Flats To Rent Heanor Flats for sale DE75 Flats to Rent DE75 Heanor estate agents DE75 estate agents



.png)











