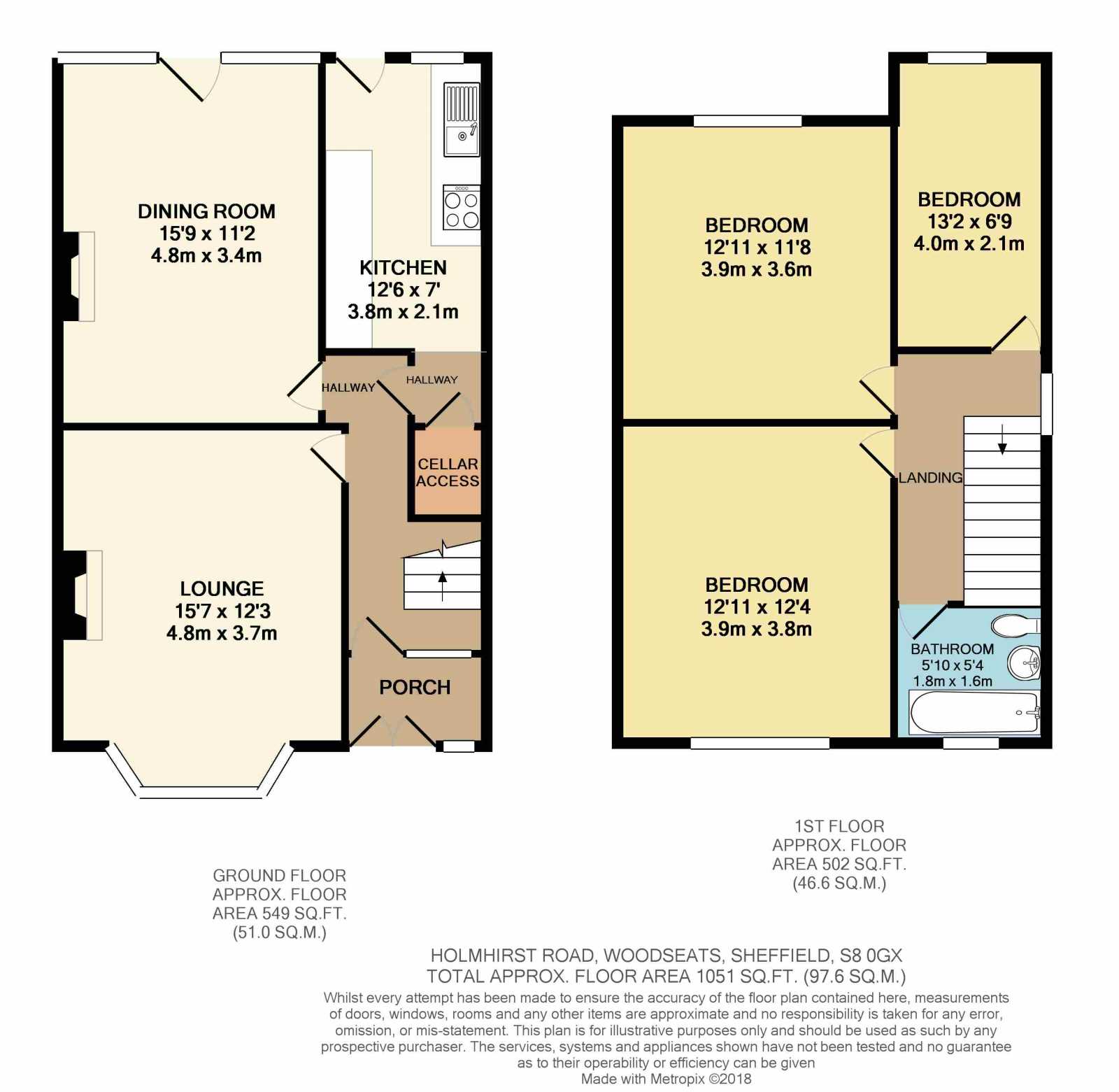3 Bedrooms Semi-detached house for sale in Holmhirst Road, Woodseats, Sheffield S8 | £ 260,000
Overview
| Price: | £ 260,000 |
|---|---|
| Contract type: | For Sale |
| Type: | Semi-detached house |
| County: | South Yorkshire |
| Town: | Sheffield |
| Postcode: | S8 |
| Address: | Holmhirst Road, Woodseats, Sheffield S8 |
| Bathrooms: | 1 |
| Bedrooms: | 3 |
Property Description
Guide Price £260,000 - £270,000. Situated in this desirable residential location is this delightful three bedroom Victorian semi-detached home. Offering spacious accommodation throughout the property has been well maintained to a high standard, retains many original features and benefits from gas central heating and uPVC double glazing, as well as a detached garage offering ample off road parking. The property briefly comprises: Entrance porch, hallway, lounge, dining room and kitchen. Three first floor bedrooms and bathroom. Attractive enclosed garden to the rear. An internal viewing is highly advised to appreciate the accommodation on offer.
Entrance Porch
Approached via front facing Composite French doors and having a front facing uPVC window and an beautiful original stained glass door leading into the:
Hallway
A spacious reception hall having a dado rail, coving, central heating radiator and stairs rising to the first floor. A panelled door also give access to the cellar which runs under both the lounge and dining room and has potential to be converted to additional living space subject to the necessary planning and consents.
Lounge (15'7 x 12'3)
A good sized living room made bright and airy by virtue of the front facing uPVC bay window. Having an attractive feature gas fireplace with original tiled hearth, slate and marble surround, picture rail, coving and central heating radiator.
Dining Room (15'9 x 11'2)
A further reception room providing ample room for dining and having rear facing original feature windows and entrance door, electric fire with marble hearth and surround, picture rail and central heating radiator.
Kitchen (12'6 x 7'0)
Having a range of fitted wall and base units in a cream finish which incorporate roll edge work surfaces, ceramic sink and drainer, integrated fridge/freezer, washing machine and tumble dryer, gas hob with extractor hood above and electric oven. Having a rear facing uPVC window and rear facing Composite entrance door leading onto the rear patio.
First Floor
Landing
Having a side facing uPVC window, dado rail, coving and central heating radiator.
Bedroom One (12'11 x 12'4)
A spacious master bedroom having a front facing uPVC window, picture rail and central heating radiator.
Bedroom Two (12'11 x 11'8)
A further double bedroom having a rear facing uPVC window which overlooks the garden. With picture rail and central heating radiator.
Bedroom Three (13'2 x 6'9)
Having a built in cupboard housing the gas central heating boiler, rear facing uPVC window and central heating radiator.
Bathroom (5'10 x 5'9)
Having a suite in white comprising: Panelled bath with shower above, pedestal wash basin and low flush WC. Having a chrome heated towel rail, and front facing uPVC obscure glazed window.
Outside
The property stands within a good sized plot and has a block paved patio area to the rear along with a lawned garden with border plants and shrubbery, all of which is fully enclosed and private.
Additionally the property benefits from a detached garage with storage space underneath and a driveway providing ample off road parking. A strip of land to the rear of the garage is also enjoyed which could be utilised for a variety of purposes.
Property Location
Similar Properties
Semi-detached house For Sale Sheffield Semi-detached house For Sale S8 Sheffield new homes for sale S8 new homes for sale Flats for sale Sheffield Flats To Rent Sheffield Flats for sale S8 Flats to Rent S8 Sheffield estate agents S8 estate agents



.png)











