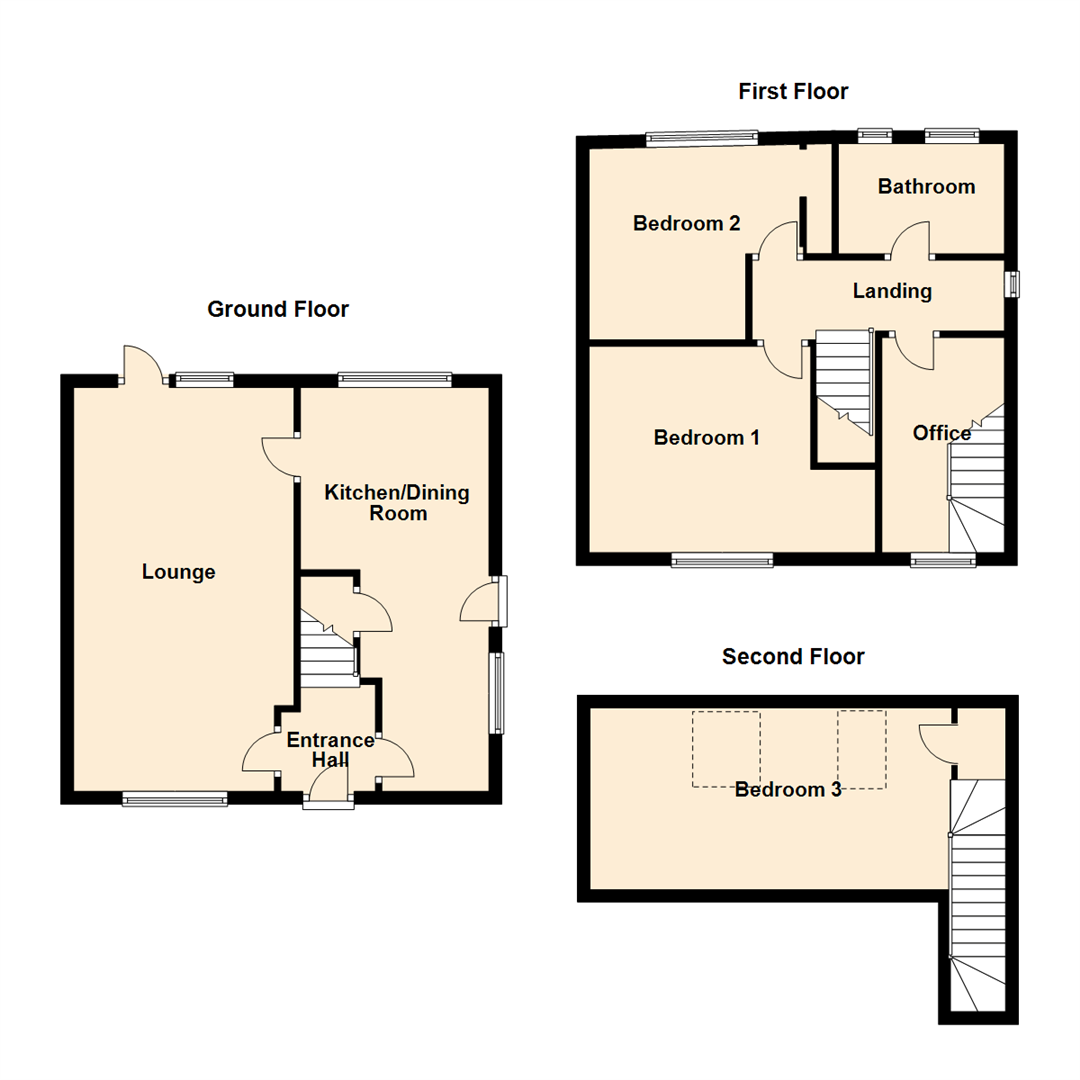3 Bedrooms Semi-detached house for sale in Holmsley Lane, Woodlesford, Leeds LS26 | £ 199,995
Overview
| Price: | £ 199,995 |
|---|---|
| Contract type: | For Sale |
| Type: | Semi-detached house |
| County: | West Yorkshire |
| Town: | Leeds |
| Postcode: | LS26 |
| Address: | Holmsley Lane, Woodlesford, Leeds LS26 |
| Bathrooms: | 1 |
| Bedrooms: | 3 |
Property Description
This beautifully presented, skillfully extended three double bedroom semi-detached family house offering spacious, well proportioned living accommodation set over three floors the property offers excellent access to Woodlesford train station as well as commuter links and briefly comprises; entrance hall, lounge, kitchen/diner, to the first floor are two good sized double bedrooms, office and house bathroom, to the second floor is a further good sized double bedroom. Externally the property benefits from gated off-street parking to the front with gated access to a single detached garage to the rear, pedestrian gated access is granted to a low maintenance rear garden with patio seating area, fenced boundaries offer a good degree of privacy.
Entrance Hall
Access to the property is granted through external door to the front aspect opening up into the entrance hall with staircase to the first floor and internal doors into;
Lounge (6.30m x 3.44m (20'8" x 11'3"))
The lounge is a large, light, bright room benefiting from two central heated radiators, television point, PVCu double-glazed window to the front aspect, PVCu double-glazed patio doors affording access out into the rear garden and internal door into;
Kitchen/Dining Room (6.30m x 2.01m (20'8" x 6'7"))
Open plan kitchen/diner with built-in storage cupboard, central heated radiator, double-glazed window to the rear aspect overlooking the rear garden, double-glazed window to the side aspect, external door affording access and internal door into the entrance hall.
Landing
With double-glazed window to the side aspect and internal doors into;
Bedroom 1 (3.35m’0.91m”x 3.48m” (11’3”x 11'5”))
The master bedroom is a good size double and is located to the front of the property with built-in storage cupboard, television point, central heated radiator and double-glazed window to the front aspect.
Bedroom 2 (3.02m x 2.44m (9'11" x 8'0"))
Bedroom two is a good size double and is located to the rear of the property with built-in storage cupboard, central heated radiator and double-glazed window to the rear aspect overlooking the rear garden.
Bathroom
Four piece suite comprising; paneled bath, corner step in shower, low flush WC, wash hand basin, extractor fan, heated chrome towel rail and two double-glazed windows to the rear aspect.
Office (3.35m x 1.91m (11'0" x 6'3"))
With central heated radiator, double-glazed window to the front aspect and staircase to the second floor.
Bedroom 3 (2.74m’0.61m” x 5.49m’2.74m” (9’2” x 18’9”))
Bedroom three is a good size double and is located to the second floor benefiting from television point, into-eaves storage, central heated radiator and two double-glazed velux windows to the rear aspect.
External
Externally the property benefits from gated off-street parking to the front with gated access to a single detached garage to the rear, pedestrian gated access is granted to a low maintenance rear garden with patio seating area, fenced boundaries offer a good degree of privacy.
Property Location
Similar Properties
Semi-detached house For Sale Leeds Semi-detached house For Sale LS26 Leeds new homes for sale LS26 new homes for sale Flats for sale Leeds Flats To Rent Leeds Flats for sale LS26 Flats to Rent LS26 Leeds estate agents LS26 estate agents



.png)










