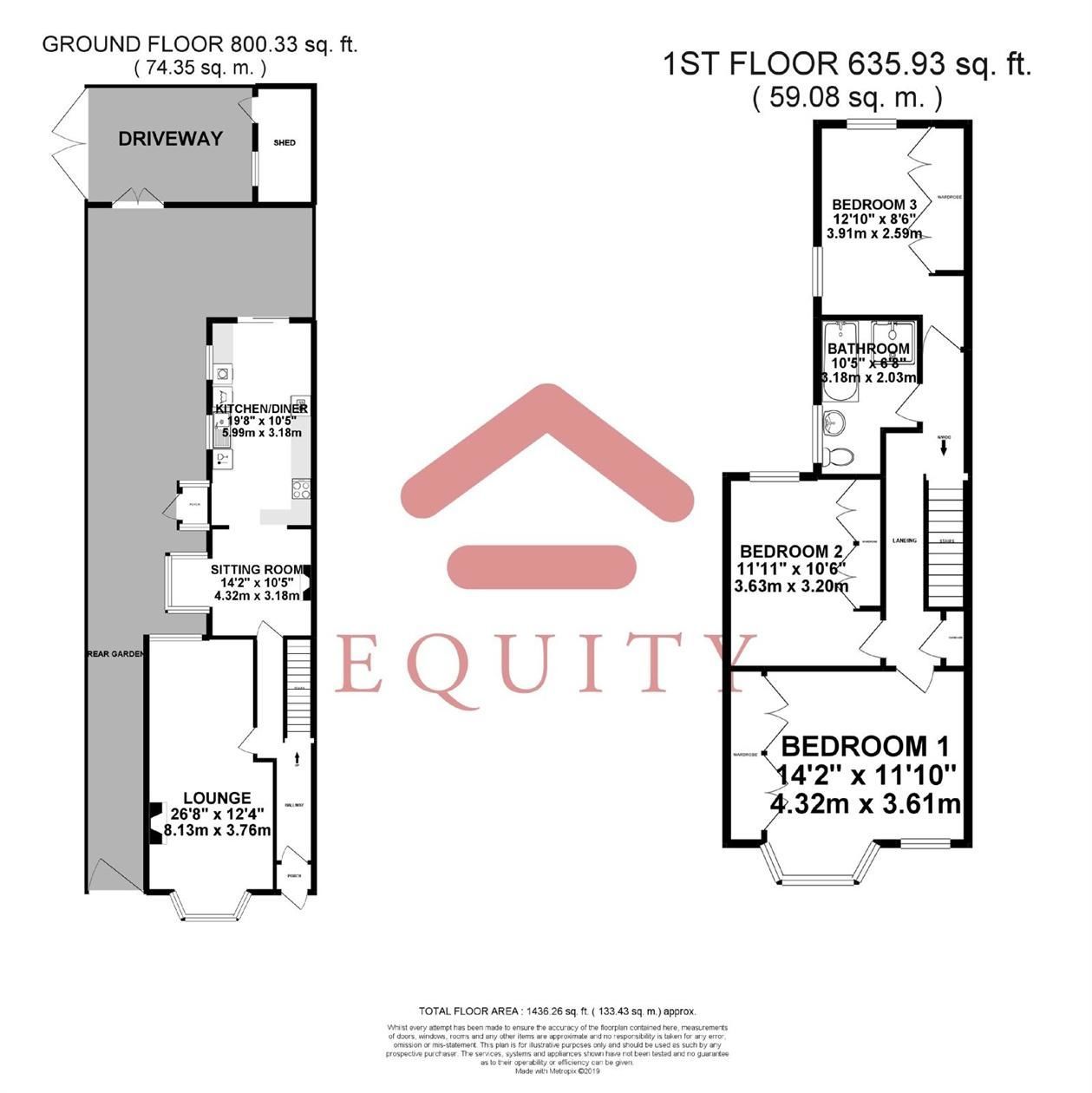3 Bedrooms Semi-detached house for sale in Holmwood Road, Enfield EN3 | £ 485,000
Overview
| Price: | £ 485,000 |
|---|---|
| Contract type: | For Sale |
| Type: | Semi-detached house |
| County: | London |
| Town: | Enfield |
| Postcode: | EN3 |
| Address: | Holmwood Road, Enfield EN3 |
| Bathrooms: | 1 |
| Bedrooms: | 3 |
Property Description
Equity estate agents are pleased to offer this Three Bedroom Victorian House located within Easy reach of enfield lock and turkey street Train Stations. The property benefits from character and original period features, three reception rooms, three double bedrooms, 26ft through lounge, 20ft kitchen/diner, high ceilings, double glazing, large hallway and landing, approx 100ft rear garden and Off Street Parking top rear via service road.
Entrance
Pathway to porch, front door into hallway.
Hallway
Wooden style flooring, dado rail, original coving, under stairs cupboard, high ceilings, stairs to first floor, doors to lounge and Sitting room leading to kitchen.
Through Lounge
26' 8" x 12' 4" (8.13m x 3.76m) Wooden style flooring, featured fire place with mantel piece, dado rail, double glazed bay window to front aspect, coving, high ceilings, radiators, double glazed window to rear aspect.
Sitting Room
14' 2" x 10' 5" (4.32m x 3.18m) Wooden style flooring, double glazed bay window to side aspect, dado rail, coving, high ceilings, featured fire place, arch to kitchen.
Kitchen/Diner
19' 8" x 10' 5" (5.99m x 3.18m) Comprising wall and base units with work surfaces, sink with drainer, integrated hob with extractor and integrated oven, plumbed for washing machine, dishwasher, space for tumble dryer, space for fridge and freezer, radiator, tiled splash back, spotlights, double glazed windows to side aspect, sliding patio doors to rear garden, side porch to rear garden.
Landing
Fitted carpet, coving, high ceilings, loft access, dado rail, storage cupboard, doors to all first floor rooms.
Bedroom One
14' 2" x 11' 10" (4.32m x 3.61m) Fitted carpets, fitted wardrobe, double glazed window and double glazed bay window to front aspect, dado rail, radiator, high ceilings, coving.
Bedroom Two
11' 11" x 10' 6" (3.63m x 3.20m) Fitted carpet, double glazed window to side and rear aspect, radiator, coving, high ceilings, fitted carpet.
Bedroom Three
12' 10" x 8' 6" (3.91m x 2.59m) Fitted carpet, fitted wardrobe, double glazed window to rear aspect, radiator. Coving, high ceilings.
Bathroom
10' 5" x 6' 8" (3.18m x 2.03m) Comprising low level WC, pedestal wash basin, tiled enclosed bath with shower attachment, shower cubicle, radiator, coving, high ceilings, frosted double glazed window to side aspect.
Front Garden
Path to front door.
Rear Garden
Decked area remainder to lawn, gate to second section of garden used for Driveway via gated service road to rear, brick built shed, patio area, gate to side access, external tap, approx. 100ft Rear Garden.
Property Location
Similar Properties
Semi-detached house For Sale Enfield Semi-detached house For Sale EN3 Enfield new homes for sale EN3 new homes for sale Flats for sale Enfield Flats To Rent Enfield Flats for sale EN3 Flats to Rent EN3 Enfield estate agents EN3 estate agents



.gif)










