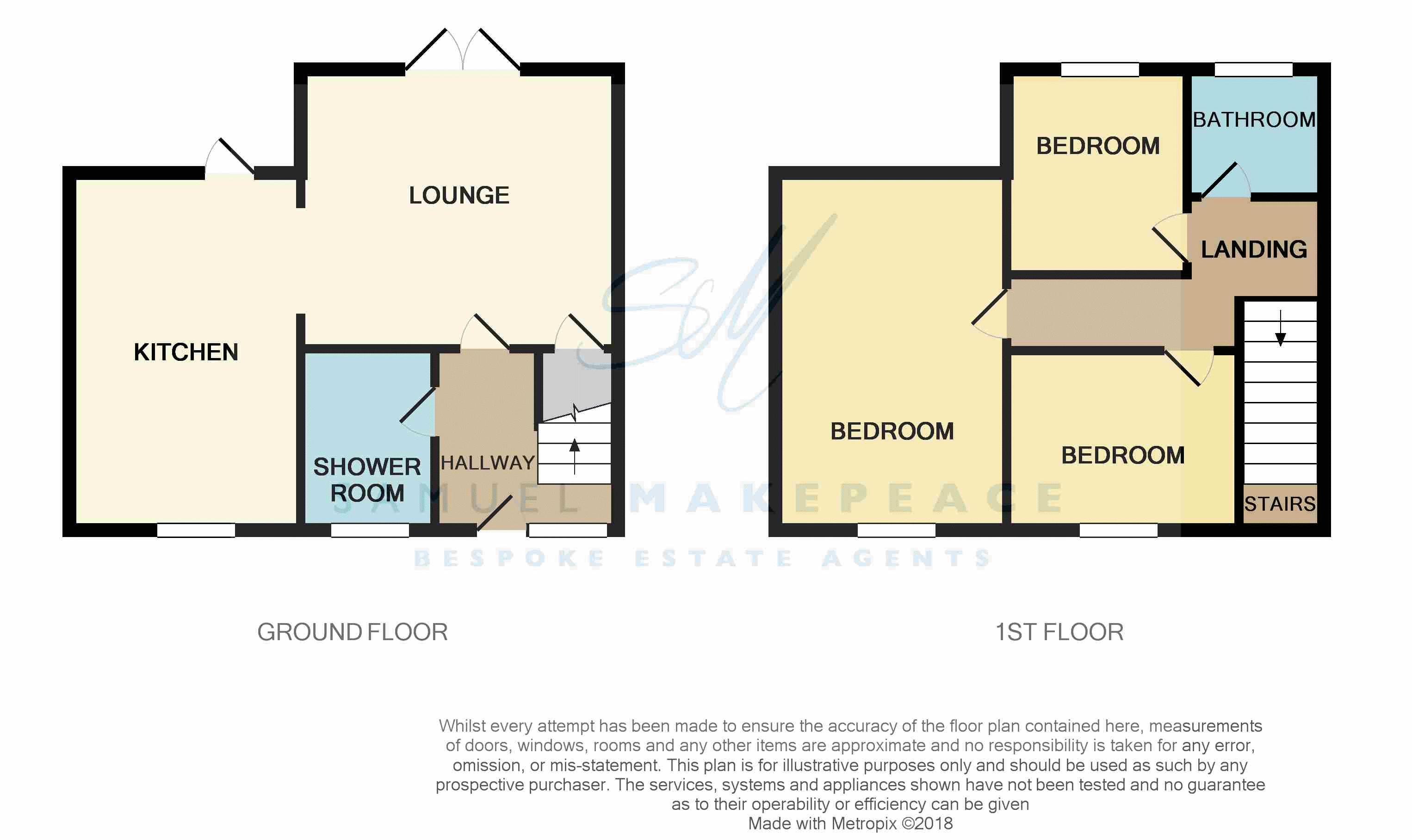3 Bedrooms Semi-detached house for sale in Holst Drive, Birches Head, Stoke-On-Trent ST1 | £ 159,950
Overview
| Price: | £ 159,950 |
|---|---|
| Contract type: | For Sale |
| Type: | Semi-detached house |
| County: | Staffordshire |
| Town: | Stoke-on-Trent |
| Postcode: | ST1 |
| Address: | Holst Drive, Birches Head, Stoke-On-Trent ST1 |
| Bathrooms: | 2 |
| Bedrooms: | 3 |
Property Description
Hold your horses! What is this we have here! Stop searching... This is the home for you! If you're after modern, stylish, move in ready, plus a great location and price, this will be right up your street! Sitting at the end of a cul-de-sac in popular birches head, this semi detached property boasts a stylish lounge, modern fitted kitchen with breakfast bar and integrated appliances, three bedrooms as well as a ground floor shower room and first floor bathroom. Outside offers an enclosed garden to the rear, while at the front there's a shared lawn and extensive tarmac driveway. Okay now go, giddy up... This property is sure to be a winner so don't delay... And they're off!
Ground Floor
Entrance Hall (10' 0'' x 6' 2'' (3.05m x 1.88m))
A double glazed entrance door and a window overlooks the front aspect. Stair case to the first floor. Wall mounted radiator.
Shower Room (7' 9'' x 5' 10'' (2.36m x 1.78m))
A double glazed window overlooks the front aspect. Fitted with a suite comprising of a shower cubicle, vanity unit and low level W.C. Fully tiled walls. Heated towel rail.
Lounge (12' 7'' x 12' 4'' (3.83m x 3.76m))
Double glazed patio doors overlook the rear aspect. Features a fire place with an electric fire, a TV and telephone point, and laminate flooring. Under stairs storage cupboard. Wall mounted radiator.
Kitchen (12' 8'' x 8' 5'' (3.86m x 2.56m))
A double glazed window overlooks the front aspect and a door at the rear leads to the garden. Fitted with a range of wall and base storage units with an inset 1.5 bowl stainless steel sink and side drainer plus work surface areas and a breakfast bar. Features an electric oven, electric hob and a cooker hood. Integrated microwave, fridge/freezer, washing machine and wine cooler. Wall mounted radiator.
First Floor
Landing
Access to the loft.
Bedroom One (12' 7'' x 8' 4'' (3.83m x 2.54m))
A double glazed window overlooks the front aspect. Wall mounted radiator.
Bedroom Two (9' 1'' x 7' 4'' (2.77m x 2.23m))
A double glazed window overlooks the front aspect. Built in storage cupboards. Wall mounted radiator.
Bedroom Three (10' 4'' x 7' 0'' (3.15m x 2.13m))
A double glazed window overlooks the rear aspect. Wall mounted radiator.
Bathroom (7' 2'' x 5' 4'' (2.18m x 1.62m))
A double glazed window overlooks the rear aspect. Fitted with a suite comprising of a bath with over head shower, wash hand basin and low level W.C. Fully tiled walls. Wall mounted radiator.
Exterior
To the front of the property there is a tarmac driveway and shared lawn. At the rear there is block paved seating areas, lawn and large shed, enclosed by fencing.
Property Location
Similar Properties
Semi-detached house For Sale Stoke-on-Trent Semi-detached house For Sale ST1 Stoke-on-Trent new homes for sale ST1 new homes for sale Flats for sale Stoke-on-Trent Flats To Rent Stoke-on-Trent Flats for sale ST1 Flats to Rent ST1 Stoke-on-Trent estate agents ST1 estate agents



.png)










