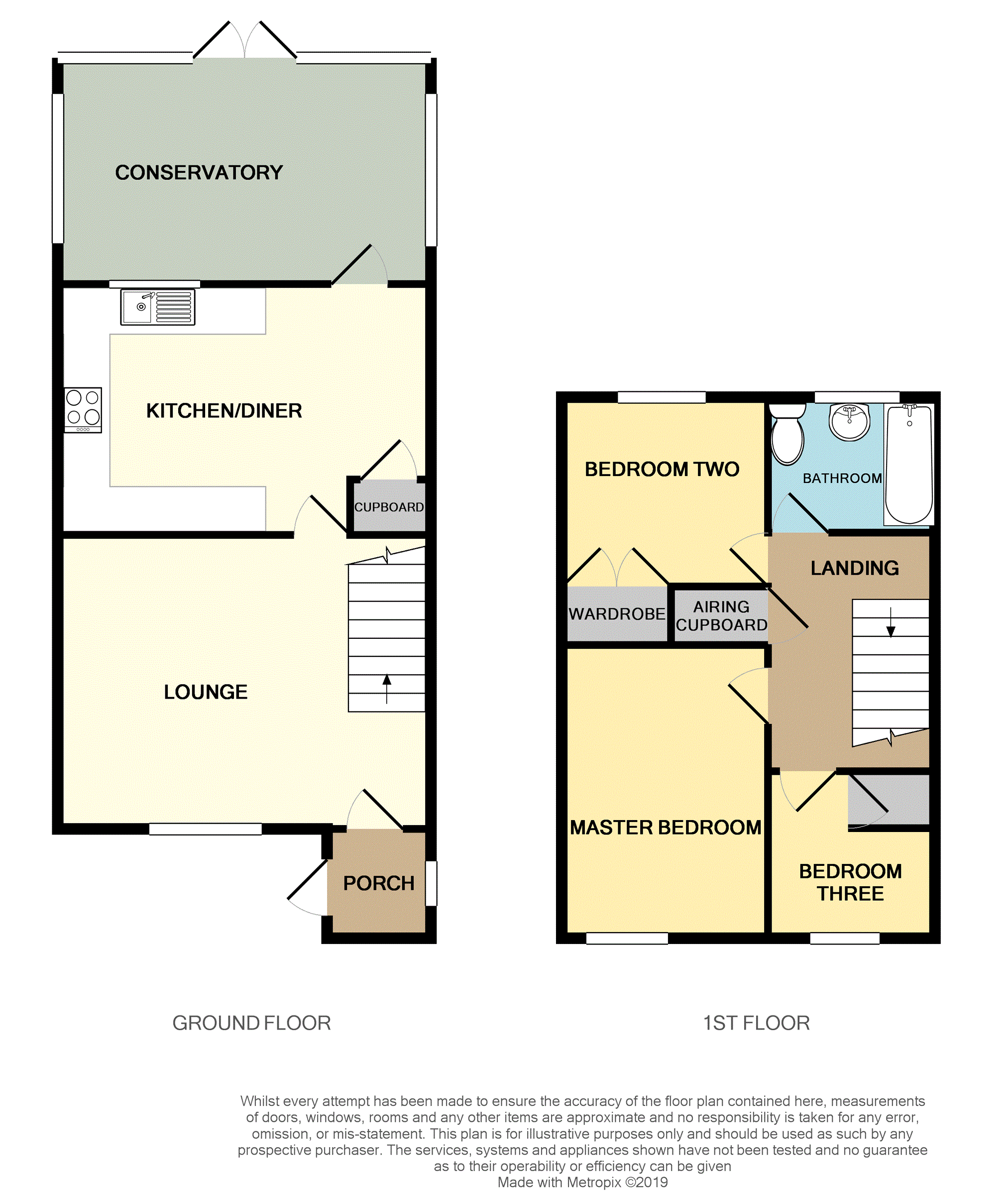3 Bedrooms Semi-detached house for sale in Holt Drive, Colchester CO2 | £ 275,000
Overview
| Price: | £ 275,000 |
|---|---|
| Contract type: | For Sale |
| Type: | Semi-detached house |
| County: | Essex |
| Town: | Colchester |
| Postcode: | CO2 |
| Address: | Holt Drive, Colchester CO2 |
| Bathrooms: | 1 |
| Bedrooms: | 3 |
Property Description
***fantastic family home***
Situated on a small development to the south of Colchester´s town centre is this three bedroom semi detached home. Uniquely the property benefits from two garages and parking with a generous, attractive landscaped rear garden, good size conservatory and kitchen/diner. The bedrooms are all of a good size with two generous doubles and a single. The property also benefits from a large lounge and family bathroom. This will make a great family home with viewing recommended to appreciate the space on offer.
*To book a viewing online today please open the below brochure (desktop site only), alternatively contact our UK call centre 24/7 on *
Entrance Porch
Laminate flooring, radiator.
Lounge
15' 1" x 13' 1" (4.6m x 3.99m) Double glazed window to side, stairs to first floor, two radiators, coved cornicing, TV point, telephone point.
Kitchen/Diner
15' 0" x 10' 4" (4.57m x 3.15m) Fitted kitchen comprising; one and a half bowl drainer sink unit with mixer tap over, work surfacing with drawers and cupboards beneath, matching range of eye level storage cupboards, concealed washing machine, fridge and freezer (to remain), double glazed window to rear, coved cornicing, two storage cupboards, radiator, double glazed French doors to:
Conservatory
15' 3" x 9' 8" (4.65m x 2.95m) Vaulted ceiling, brick base, double glazed to all aspects, double glazed doors leading onto garden, two radiators, tiled floor.
Bedroom One
12' 0" x 8' 9" (3.66m x 2.67m) Double glazed window to side, radiator.
Bedroom Two
12' 0" x 8' 0" (3.66m x 2.44m) Double glazed window to rear, wardrobe, radiator.
Bedroom Three
6' 8" x 6' 0" (2.03m x 1.83m) Double glazed window to side, storage, radiator.
Family Bathroom
Fitted with suite comprising; panel enclosed bath, pedestal wash basin, low level WC, double glazed window to rear, radiator.
Outside
The property benefits from two garages and parking. The property also enjoys a generously sized private rear garden with patio area
Property Location
Similar Properties
Semi-detached house For Sale Colchester Semi-detached house For Sale CO2 Colchester new homes for sale CO2 new homes for sale Flats for sale Colchester Flats To Rent Colchester Flats for sale CO2 Flats to Rent CO2 Colchester estate agents CO2 estate agents



.png)











