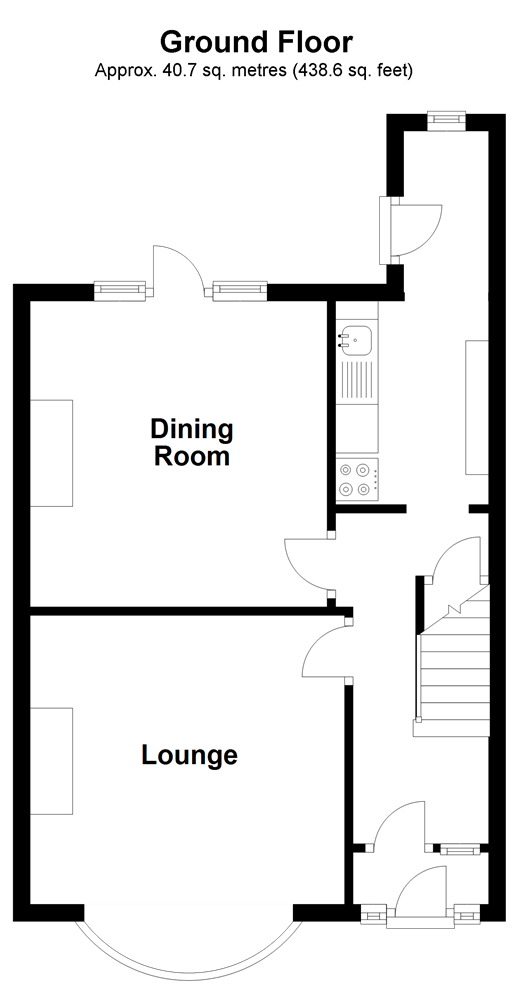3 Bedrooms Semi-detached house for sale in Holtye Crescent, Maidstone, Kent ME15 | £ 320,000
Overview
| Price: | £ 320,000 |
|---|---|
| Contract type: | For Sale |
| Type: | Semi-detached house |
| County: | Kent |
| Town: | Maidstone |
| Postcode: | ME15 |
| Address: | Holtye Crescent, Maidstone, Kent ME15 |
| Bathrooms: | 1 |
| Bedrooms: | 3 |
Property Description
Located on a popular road is this wonderful bay fronted home offering character features and all the space you would expect from a 1930's house.
Imagine spending a sunny Sunday afternoon taking the family for a leisurely stroll to nearby Mote Park, where the children can wear themselves out in one of the many playgrounds whilst the adults relax in the sunshine taking in the scenic nature and wildlife on offer here.
When you arrive back home, rustle up a delicious roast dinner in the kitchen, and why not invite your loved ones over to enjoy a family Sunday lunch as here there is a spacious dining room meaning there is ample space for everyone. If you're a fan of open plan living, here there is the potential to remove the wall (subject to planning consents) to make a sociable kitchen/dining space that's certain to become the hub of the home.
As the evening draws in, unwind in the cosy lounge where there's plenty of space for all the family to snuggle up on the sofa with your favourite film on the telly, before heading upstairs for a peaceful night's sleep in a choice of three sizeable bedrooms.
As morning dawns, after freshening up and getting reading for the day, head of for your daily commute which will be a breeze with primary, secondary and grammar schools in close proximity and easy access to motorway and transport links too.
What the Owner says:
My family and I have spent many happy years here and the house has served us well in our time here and has been home to lots of happy memories. Now that i've made the decision to move into a residential retirement home, I would love a young new family to move into my home and have as many happy memories here as I have. The location is very convenient with the town centre being nearby as well as shops, schools and amenities within walking distance too.
Room sizes:
- Ground floor
- Entrance Porch
- Lounge 13'0 x 12'0 (3.97m x 3.66m)
- Dining Room 11'0 x 11'0 (3.36m x 3.36m)
- Kitchen 14'0 x 5'11 (4.27m x 1.80m)
- First floor
- Landing
- Bedroom 1 14'0 x 11'0 (4.27m x 3.36m)
- Bedroom 2 11'0 x 11'0 (3.36m x 3.36m)
- Bedroom 3 8'0 x 6'0 (2.44m x 1.83m)
- Bathroom 6'0 x 5'0 (1.83m x 1.53m)
- Outside
- Rear Garden
- Front Garden
- Driveway
The information provided about this property does not constitute or form part of an offer or contract, nor may be it be regarded as representations. All interested parties must verify accuracy and your solicitor must verify tenure/lease information, fixtures & fittings and, where the property has been extended/converted, planning/building regulation consents. All dimensions are approximate and quoted for guidance only as are floor plans which are not to scale and their accuracy cannot be confirmed. Reference to appliances and/or services does not imply that they are necessarily in working order or fit for the purpose.
Property Location
Similar Properties
Semi-detached house For Sale Maidstone Semi-detached house For Sale ME15 Maidstone new homes for sale ME15 new homes for sale Flats for sale Maidstone Flats To Rent Maidstone Flats for sale ME15 Flats to Rent ME15 Maidstone estate agents ME15 estate agents



.gif)










