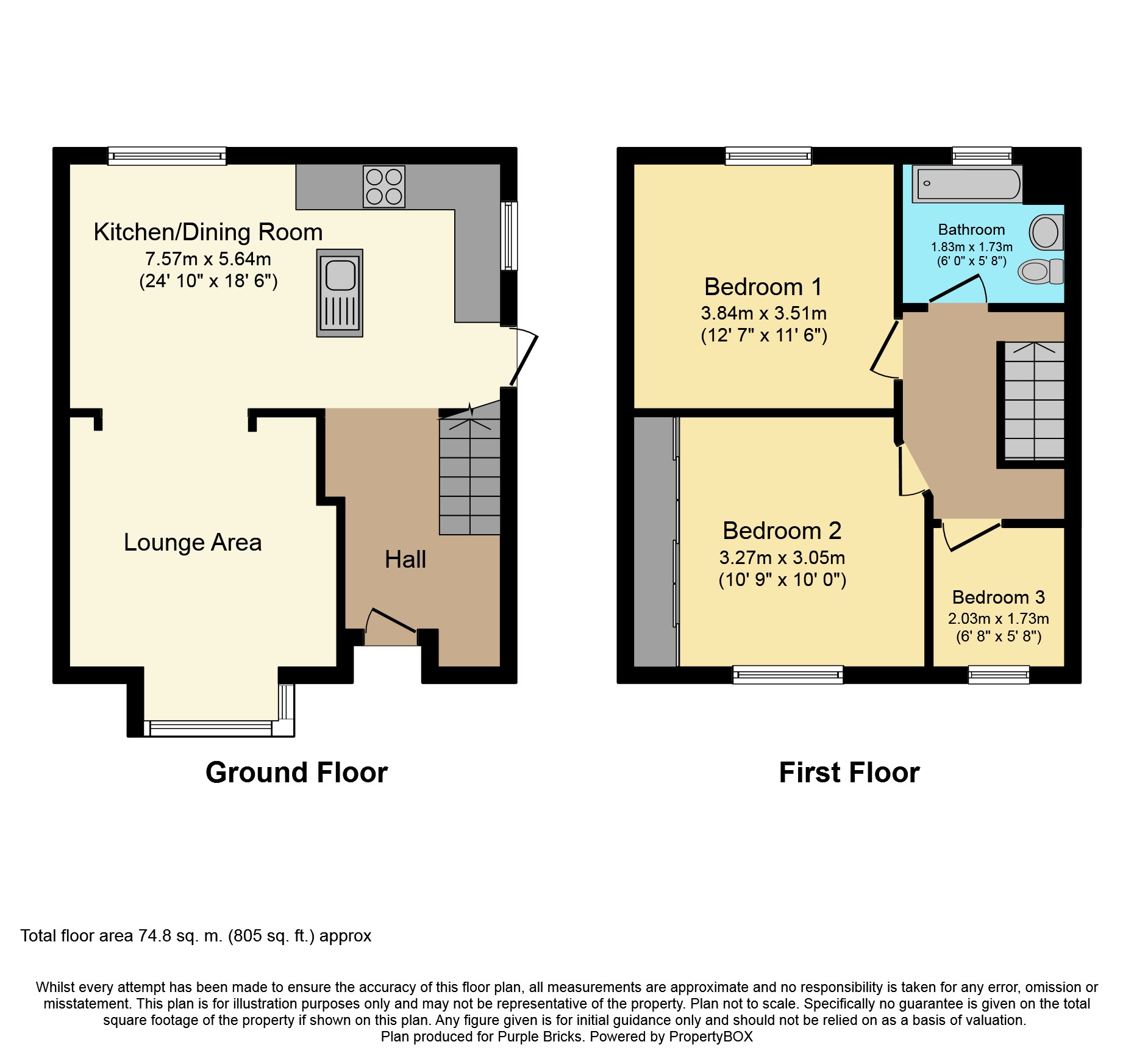3 Bedrooms Semi-detached house for sale in Holyoake Avenue, Blackpool FY2 | £ 110,000
Overview
| Price: | £ 110,000 |
|---|---|
| Contract type: | For Sale |
| Type: | Semi-detached house |
| County: | Lancashire |
| Town: | Blackpool |
| Postcode: | FY2 |
| Address: | Holyoake Avenue, Blackpool FY2 |
| Bathrooms: | 1 |
| Bedrooms: | 3 |
Property Description
We are delighted to bring to the market this three bedroom semi detached property.
The property is ideal for families, couples or buy to let investment. Location is perfect for transport links into Blackpool, Bispham and Poulton. Close to Layton train station.
In brief the property is ready to move into, it briefly consists of open plan lounge through to dining room and modern fitted kitchen.
Stairs to the first floor lead to a good size landing area where bedroom one and bedroom three are to the front aspect, bedroom two is to the rear aspect with modern three piece family bathroom .
To the front af the property there is a brick walled front garden for ease of maintenance and private sunny rear garden.
The property benefits from UPVC double glazing and central heating, boiler installed 12 months ago.
Viewing Essential.
Entrance Hall
Entering through a UPVC double glazed door, radiator, stairs to first floor with carpet flooring.
Open Plan Living
24' 10" x 18 '
Open plan living area comprising of lounge, dining room and modern fitted kitchen.
11ft wide
Lounge area.
To the front aspect UPVC double glazed bay window,
open fire, laminate flooring, wall lights.
To the rear aspect is the dining area with UPVC double glazed window with laminate flooring.
Modern fitted kitchen comprising of wall and base mounted units with complimentary work surfaces, built in fridge freezer, gas hob with extractor over, electric oven, island housing sink and drainer. UPVC double glazed window, door, laminate flooring, cuboard housing meters.
Landing
Stairs to first floor lead to landing area with loft access, carpet flooring.
Bedroom One
10' (outside robes) x 10'9"
To the front aspect UPVC double glazed window. Fitted wardrobes, radiator and carpet flooring.
Bedroom Two
12'7" x 11'8"
To the rear aspect UPVC double glazed window, built in cupboard housing combi boiler (12 months old), radiator, carpet flooring.
Bedroom Three
6'8" x 5'8"
To the front aspect UPVC double glazed window, radiator and carpet flooring.
Bathroom
Modern three piece bathroom suite comprising of panel bath, hand wash basin in vanity unit and low flush W.C. Ceiling spots, radiator, ceramic tiled floor, UPVC double glazed window to side elevation.
Rear Garden
Sunny rear garden not overlooked laid with lawn and paved pathway, side gate access.
Outside
Brick walled enclosed front garden accessed by gate, gravelled for ease of maintenance. Side gated access to rear garden.
Property Location
Similar Properties
Semi-detached house For Sale Blackpool Semi-detached house For Sale FY2 Blackpool new homes for sale FY2 new homes for sale Flats for sale Blackpool Flats To Rent Blackpool Flats for sale FY2 Flats to Rent FY2 Blackpool estate agents FY2 estate agents



.png)











