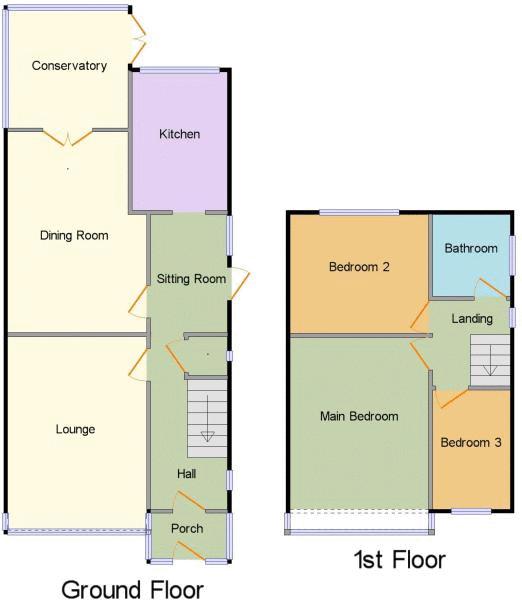3 Bedrooms Semi-detached house for sale in Holyrood Drive, Swinton, Manchester M27 | £ 230,000
Overview
| Price: | £ 230,000 |
|---|---|
| Contract type: | For Sale |
| Type: | Semi-detached house |
| County: | Greater Manchester |
| Town: | Manchester |
| Postcode: | M27 |
| Address: | Holyrood Drive, Swinton, Manchester M27 |
| Bathrooms: | 1 |
| Bedrooms: | 3 |
Property Description
Looking For A Semi In South Swinton? Don't Miss This....We are excited to offer for sale this truly gorgeous semi detached, just off the A580 in close proximity to Broadoak Primary School. It is rare that properties on this road come to the market and the vendor has gone to great lengths to transform this house into a a beautiful home which really does have a lovely feel to it. You enter into an attractive and bright entrance hall through a new Roc door, a private and stylish lounge, breakfast room just off the kitchen which is open plan to the second sitting room, modern kitchen which has been recently refurbished, second sitting room and quality conservatory with views over the garden. On the first floor, three good bedrooms, two of which have brand new built in wardrobes and furniture, an attractive and spacious bathroom. To the rear is a beautiful, low maintenance garden with views of the church steeple, this is a garden where you would be happy to spend time and to sit out on long summer evenings. It is the locality that also sets this property aside, with the new direct busway into Manchester the demand for this area is stronger than ever and properties are selling quickly...Don't Miss Out!
Entrance Porch
Brand new Roc door with inset glazed panel and double glazed windows to the front and side elevations. Grey ceramic tiled flooring.
Entrance Hall
Under stairs storage cupboard housing the central heating boiler. Staircase leading to the first floor landing. Radiator and centralised light fitting. Doors to ground floor accommodation.
Lounge (16' 7'' x 11' 0'' (5.05m x 3.35m))
A lovely private lounge with electric living flame effect fire with lovely cream fire surround. Centralised light fitting and coving. UPVC double glazed window to the front aspect.
Second Sitting Room (16' 7'' x 10' 2'' (5.05m x 3.10m))
A spacious sitting room opens into the conservatory and part open plan to the breakfast room. Wood laminate flooring, two matching light fittings and coving. Radiator..
Breakfast Room (9' 0'' x 7' 5'' (2.74m x 2.26m))
A great room just off the kitchen and open plan to the second sitting room, doorway to the kitchen, radiator, door to the side aspect. Centralised light fitting and coving.
Kitchen (10' 6'' x 7' 11'' (3.20m x 2.41m))
A recently refurbished modern kitchen with matching wall and base in a modern shaker style with painted finish and new worktops, integrated eye level double oven/grill plus gas hob and extractor hood. Integrated dishwasher. Upvc double glazed window which overlooks the rear garden, splash back tiling and tiled through to the breakfast area.
Conservatory
UPVC double glazed conservatory which opens out to the the rear garden making it a sociable area for entertaining friends and family. Wood laminate flooring, power points and wall lighting.
Main Bedroom (15' 4'' x 11' 0'' (4.67m x 3.35m))
A great main bedroom with a run of modern fitted wardrobes with light ash effect doors, providing hanging and shelving space. Matching dressing table with drawers. Centralised light fitting and coving. Radiator, uPVC double glazed window and carpeted flooring.
Bedroom 2 (10' 0'' x 9' 11'' (3.05m x 3.02m))
Brand new built in wardrobes providing hanging space and drawers. UPVC double glazed window, centralised light fitting and coving. Carpeted flooring and radiator.
Bedroom 3 (9' 1'' x 6' 8'' (2.77m x 2.03m))
Brand new built in wardrobes and over bed storage in a modern matt grey finish, Upvc double glazed window to the front
Bathroom
A modern shower room incorporating and double shower cubicle with curved shower guard and mains feed shower. Floating vanity drawer unit with ceramic hand wash basin, mixer tap and wall mounted mirrored cupboard with light above. Low level W.C. Complimentary wall tiling and tiled flooring. Expel Air and uPVC double glazed window with obscured glass.
Outside
A delightful garden overlooking the church steeple. Low maintenance with patio area ideal for alfresco dining, raised borders with herbaceous perennials and bushes. Block paved pathway leading to the brick tool store. Additional patio and seating area at the bottom of the garden.
Locality
The vendor has advised us that the property is Leasehold, combination boiler, Council Tax Band C.
Additional Information
The vendor has advised us that the property is Leasehold, recently refurbished throughout, new Roc front door, majority of new Upvc windows. Council tax Band C.
Downstairs WC
Incorporating a low level WC, hand basin with mixer tap, Upvc double glazed window to the side, housing the boiler and alarm
Property Location
Similar Properties
Semi-detached house For Sale Manchester Semi-detached house For Sale M27 Manchester new homes for sale M27 new homes for sale Flats for sale Manchester Flats To Rent Manchester Flats for sale M27 Flats to Rent M27 Manchester estate agents M27 estate agents



.png)











