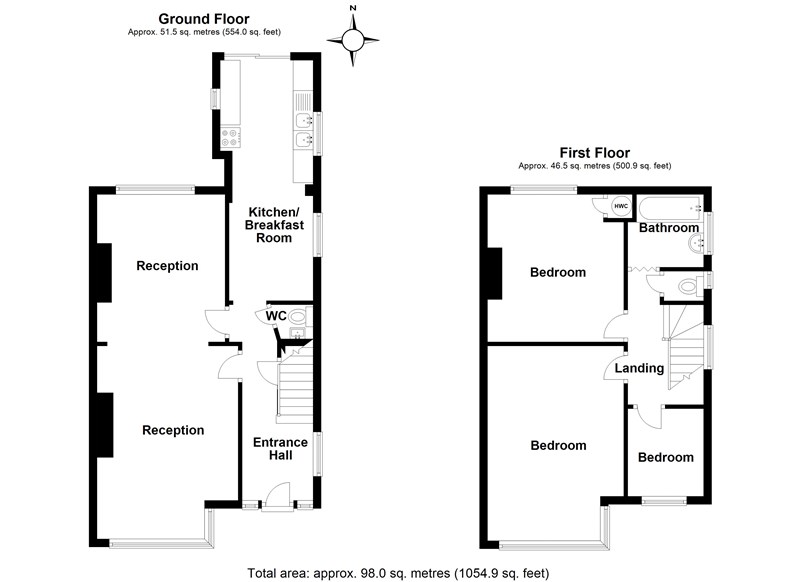3 Bedrooms Semi-detached house for sale in Holyrood Road, New Barnet, New Barnet EN5 | £ 635,000
Overview
| Price: | £ 635,000 |
|---|---|
| Contract type: | For Sale |
| Type: | Semi-detached house |
| County: | Hertfordshire |
| Town: | Barnet |
| Postcode: | EN5 |
| Address: | Holyrood Road, New Barnet, New Barnet EN5 |
| Bathrooms: | 1 |
| Bedrooms: | 3 |
Property Description
This semi detached family home is located within easy reach of East and New Barnet and Whetstone High Road * Offering good sized accommodation throughout, the property would further benefit from extensions to the rear and into the loft (stpp) * Three beds, 28ft reception, 19ft kitchen/diner *
entrance hall 16' max x 5'9 max (4.88m max x 1.75m max)
Double glazed window to side, phone point, power points, double radiator, stairs leading to landing, understairs storage cupboard.
Guest cloakroom low level flush WC, wash hand basin, extractor fan.
Reception room 28'8 into bay x 11'7 > 10'5 (8.74m into bay x 3.53m > 3.18m)
Double glazed half bay window overlooking front, electric fire (not tested), coving to ceiling, power points, double glazed window overlooking rear garden, double radiator.
Kitchen/dining room 19'8 x 7'8 max (5.99m x 2.34m max)
Kitchen area base and eye level units, roll top work surfaces, one and a half bowl stainless steel sink and drainer, gas cooker point, extractor fan and light, partly tiled walls, double glazed frosted window, floor mounted Potterton Kingfisher gas central heating boiler.
Dining area double glazed frosted window, double radiator, power points, double glazed sliding door leading onto rear garden.
Landing access to loft, double glazed frosted window.
Bedroom 16' x 11'1 (4.88m x 3.38m)
Double glazed half bay window overlooking front, coving to ceiling, power points, single radiator.
Bedroom 12'4 x 11'2 (3.76m x 3.4m)
Double glazed window overlooking rear garden with views towards Cockfosters, single radiator, airing cupboard housing copper insulated cylinder, coving to ceiling, power points.
Bedroom 7'9 x 6'5 (2.36m x 1.96m)
Double glazed window overlooking front, single radiator, power points.
Bathroom suite comprising pedestal wash hand basin, panelled bath with Mira shower, double glazed frosted window, single radiator.
Separate WC low level flush WC, double glazed frosted window.
Rear garden in excess of 80' (24.38m)
Steps leading down to initial crazy paved patio area leading round to gated side access, door to storage under property, lawned area with mature shrub and flowerbed borders, pathway leading to rear.
Storage area head height of 5'3 (1.6m) lowering to 4'3 (1.3m) : Power and light.
Asbestos garage 16' x 14' (4.88m x 4.27m) : Power and light, double doors leading onto rear service road.
Front of property paved pathway with lawned area to side (potential for off street parking subject to usual consents).
Consumer Protection from Unfair Trading Regulations 2008.
The Agent has not tested any apparatus, equipment, fixtures and fittings or services and so cannot verify that they are in working order or fit for the purpose. A Buyer is advised to obtain verification from their Solicitor or Surveyor. References to the Tenure of a Property are based on information supplied by the Seller. The Agent has not had sight of the title documents. A Buyer is advised to obtain verification from their Solicitor. Items shown in photographs are not included unless specifically mentioned within the sales particulars. They may however be available by separate negotiation. Buyers must check the availability of any property and make an appointment to view before embarking on any journey to see a property.
Property Location
Similar Properties
Semi-detached house For Sale Barnet Semi-detached house For Sale EN5 Barnet new homes for sale EN5 new homes for sale Flats for sale Barnet Flats To Rent Barnet Flats for sale EN5 Flats to Rent EN5 Barnet estate agents EN5 estate agents



.png)











