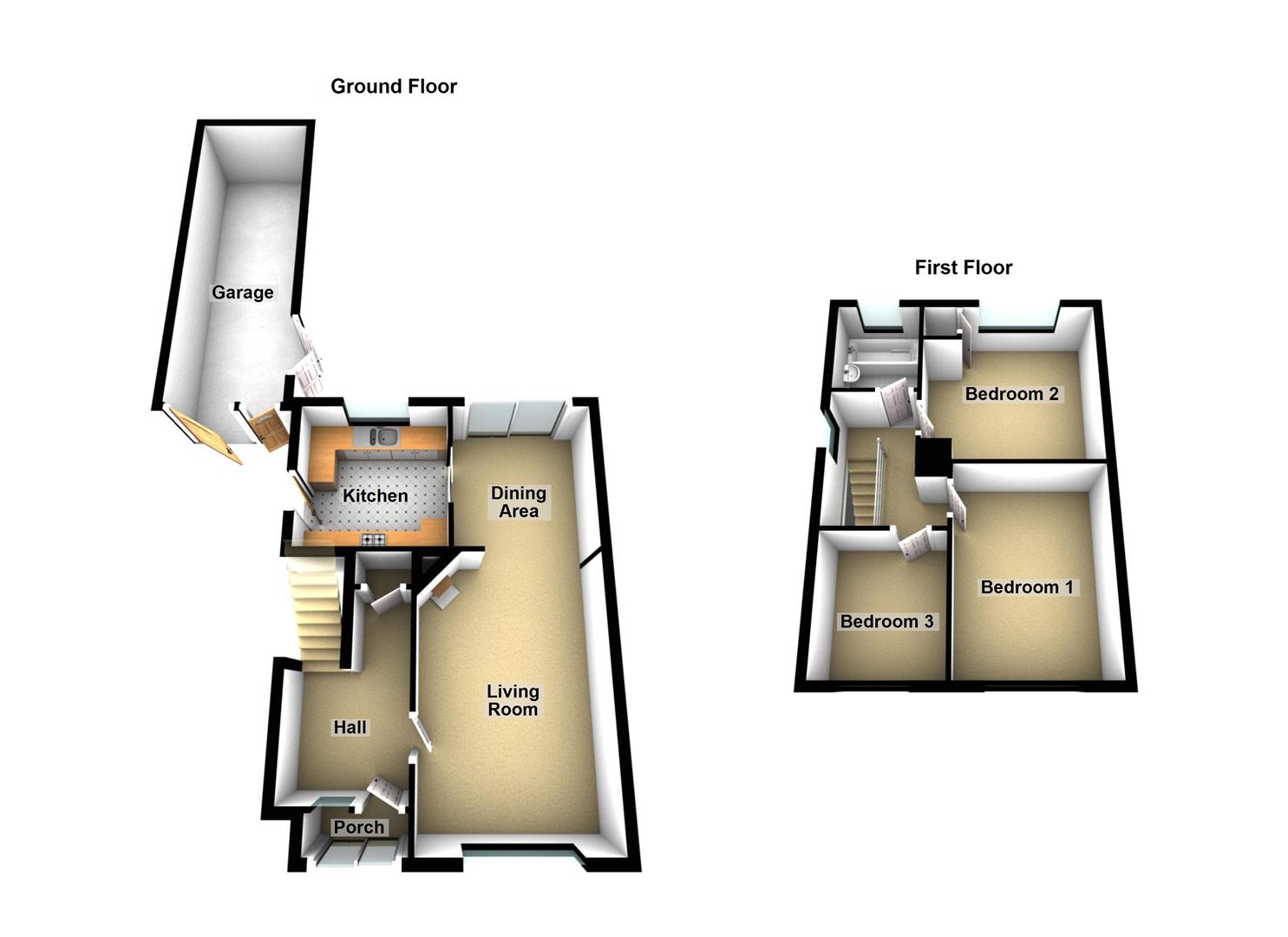3 Bedrooms Semi-detached house for sale in Homefield Road, Sileby, Leicestershire LE12 | £ 189,950
Overview
| Price: | £ 189,950 |
|---|---|
| Contract type: | For Sale |
| Type: | Semi-detached house |
| County: | Leicestershire |
| Town: | Loughborough |
| Postcode: | LE12 |
| Address: | Homefield Road, Sileby, Leicestershire LE12 |
| Bathrooms: | 1 |
| Bedrooms: | 3 |
Property Description
A well maintained family home with new carpets in all of the bedrooms (fitted 2018), generous sized with private gardens to the rear and enjoying ample parking and A tandem garage. The property has a combination Worcester Bosch gas boiler (fitted 2017) and offers accommodation which in brief comprises: Porch, reception hall, lounge diner, fitted kitchen and on the first floor a landing gives way to three bedrooms and a bathroom fitted with a white three piece suite. Outside the mature gardens are a particular feature of sale. EPC Rating C.
Detailed Accommodation
UPVC double glazed sliding door accessing the porch.
Porch
The porch has a uPVC double glazed door with inset leaded light, opaque and stain glass window with '170' design. Matching adjacent window and door accessing the reception hall.
Reception Hall
The reception hall has cloaks hanging space, door accessing a cloaks cupboard, stairs to the first floor, radiator and door accessing the living room.
Living Room (3.30m x 4.98m (10'10" x 16'4"))
Feature fireplace with raised tiled hearth and surround, the hearth is surmounted by a log burner, wooden sides and over mantel, radiator, uPVC double glazed window to the front elevation and open access to the dining room.
Dining Room (2.69m x 2.62m (8'10" x 8'7"))
UPVC double glazed sliding patio door overlooking and accessing the garden, radiator and access through to the fitted kitchen.
Fitted Kitchen (2.46m x 3.02m (8'1" x 9'11"))
The kitchen is fitted with a one and a half bowl single drainer stainless steel sink unit with chrome mixer tap over and cupboards under, fitted units to the wall and base with roll edge work surface and tiled surround, gas cooker point, plumbing for washing machine, uPVC double glazed window enjoying views of the garden and door to the side elevation accessing the drive and garaging.
On The First Floor
On the first floor a landing gives way to three bedrooms and a bathroom fitted with a white three piece suite, uPVC double glazed opaque glass window to the side elevation. Loft access hatch.
Front Bedroom One (4.09m x 3.02m (13'5" x 9'11"))
UPVC double glazed window to the front elevation, radiator and new carpet (fitted 2018)
Bedroom Two (3.38m x 3.68m (11'1" x 12'1"))
(Including airing cupboard)
uPVC double glazed window enjoying views over the garden, radiator, new carpet (fitted 2018) and a cupboard housing the combination Worcester gas fed boiler (fitted 2017).
Bedroom Three (2.64m x 2.11m (8'8" x 6'11"))
UPVC double glazed to the front elevation. Radiator and new carpet fitted 2018.
Family Bathroom
The family bathroom is fitted with a white three piece suite comprising: Panel bath with shower over and shower screening, low flush WC with push button flush, pedestal wash hand basin with chrome taps, tiled walls and flooring, radiator and uPVC double glazed opaque glass window to the rear elevation.
Outside
To the front boundary there is ornate iron railings and double gated access leading to a driveway providing off road car standing. The driveway continues to the side of the property leading to the garage.
The garage is tandem measuring 27'8" x 7'6". The garage has a door to the front elevation and double uPVC double glazed doors accessing the rear garden. Electric light and power.
The rear garden is a particular feature of sale being generously proportioned and private. The mature garden has a variety of mature plants shrubs and trees, two main lawned areas, planting borders, water pond feature and two garden stores.
Property Location
Similar Properties
Semi-detached house For Sale Loughborough Semi-detached house For Sale LE12 Loughborough new homes for sale LE12 new homes for sale Flats for sale Loughborough Flats To Rent Loughborough Flats for sale LE12 Flats to Rent LE12 Loughborough estate agents LE12 estate agents



.png)











