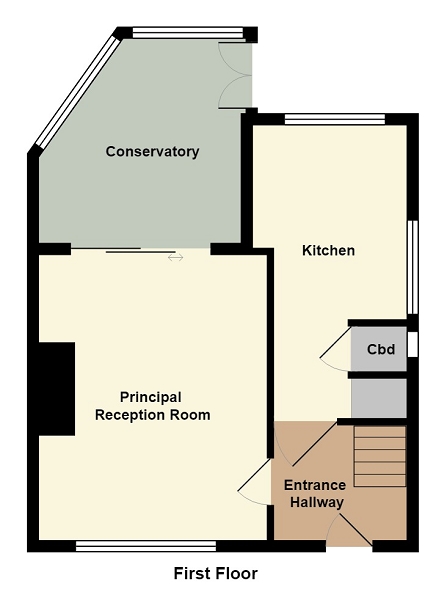3 Bedrooms Semi-detached house for sale in Homelands Road, Rhiwbina, Cardiff. CF14 | £ 280,000
Overview
| Price: | £ 280,000 |
|---|---|
| Contract type: | For Sale |
| Type: | Semi-detached house |
| County: | Cardiff |
| Town: | Cardiff |
| Postcode: | CF14 |
| Address: | Homelands Road, Rhiwbina, Cardiff. CF14 |
| Bathrooms: | 1 |
| Bedrooms: | 3 |
Property Description
*offers over £280,000 invited - with plenty of potential.* Edwards and Co are delighted to offer for sale this 3 bedroom semi-detached family sized home in rhiwbina. The property offers spacious living accommodation with opportunity to extend for further development with a good size rear garden.
Driveway and entrance
Enclosed front garden, laid to decorative stone, mature hedging and fencing, gate to side access, outside light, covered porch.
Covered Entrance
Pitched tiled roof, neutral decoration, tiled flooring, uPVC door to entrance hallway.
Entrance Hallway
Coved ceiling, pendant light fitting, neutral decoration to the walls, radiator, Herringbone wood block flooring, stairs to first floor.
Principal Reception Room (15' 4" Max x 12' 3" Max or 4.67m Max x 3.73m Max)
Coved ceiling with pendant light fitting, neutral decoration throughout, open fireplace with wooden fire surround and black hearth, uPVC window to the front aspect, radiator, Herringbone wood block flooring, sliding doors opening into the conservatory.
Conservatory (10' 4" Max x 9' 3" Max or 3.15m Max x 2.81m Max)
Pitched polycarbonate roof, neutral decoration to the walls, 3 wall lights, radiator, uPVC window to the rear aspect, uPVC French doors opening to the garden, tiled effect laminate flooring.
Kitchen (10' 4" Max x 7' 9" Max or 3.16m Max x 2.35m Max)
Wooden panelled ceiling with downlighters, neutral decoration to the walls, wood effect wall base and drawer units, roll top work surface with tiled splashback, stainless steel sink with chrome mixer tap, 4 ring gas hob, electric oven. Space for fridge, freezer and washing machine, larder storage cupboard, uPVC windows to the side and rear aspects, radiator, ceramic tiled floor.
First floor landing
Papered ceiling, pendant light fitting, neutral decoration, uPVC window with obscured glazing to the side aspect, neutral carpet.
Bedroom 1 (8' 1" Max x 12' 4" Max or 2.46m Max x 3.75m Max)
Painted white throughout, pendant light fitting, fitted wardrobes, radiator, uPVC window to the front aspect, neutral carpet.
Bedroom 2 (6' 5" x 12' 4" or 1.95m x 3.75m)
Painted white throughout, pendant light fitting, loft access with pull down loft ladder, radiator, uPVC window to the rear aspect, varnished floorboards.
Bedroom 3 (4' 9" Max x 5' 3" Max or 1.45m Max x 1.59m Max)
Painted white throughout, pendant light fitting, shelving units, radiator, uPVC window to the front aspect, neutral carpet.
Family Bathroom (4' 2" Max x 6' 11" Max or 1.28m Max x 2.10m Max)
Fully tiled throughout, white suite comprised of a white bath with chrome mixer taps, Triton shower above bath, pedestal wash hand basin with chrome taps, low level WC, uPVC window with obscured glazing to the rear aspect, radiator, carpet.
Rear Garden
Fully enclosed rear garden with a raised decked terrace, laid to lawn with planted borders, line post, outside lighting, outside tap.
Property Location
Similar Properties
Semi-detached house For Sale Cardiff Semi-detached house For Sale CF14 Cardiff new homes for sale CF14 new homes for sale Flats for sale Cardiff Flats To Rent Cardiff Flats for sale CF14 Flats to Rent CF14 Cardiff estate agents CF14 estate agents



.png)











