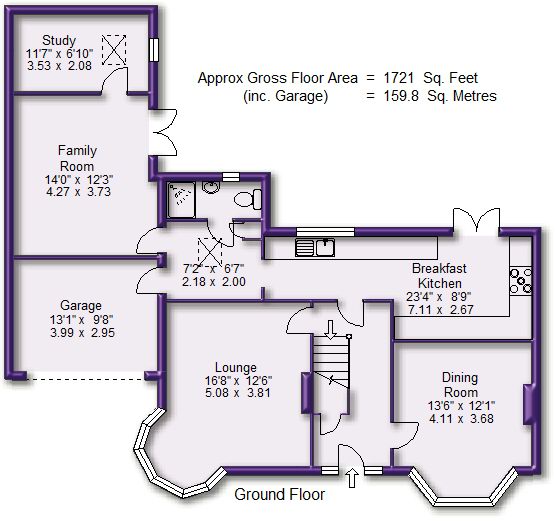3 Bedrooms Semi-detached house for sale in Homelands Road, Sale M33 | £ 475,000
Overview
| Price: | £ 475,000 |
|---|---|
| Contract type: | For Sale |
| Type: | Semi-detached house |
| County: | Greater Manchester |
| Town: | Sale |
| Postcode: | M33 |
| Address: | Homelands Road, Sale M33 |
| Bathrooms: | 0 |
| Bedrooms: | 3 |
Property Description
A wonderful, large Three Double Bedroomed, double-fronted, Semi-Detached which is one of the most impressive designed in this neighbourhood having a gorgeous multi-section, double-height, corner bay window.
The property is ideally positioned on this extremely popular road close to Walton Park and several of the Local Schools and Metrolink.
There is over 1700 sqft of Accommodation having been greatly extended to the Ground Floor adding an amazing amount of family space including a Third Reception Room, Study, Shower Room and larger Kitchen.
Internally, there is neutral re-decoration, modern Kitchen and recently replaced, stylish contemporary Bathroom and Shower Room.
In addition to the Accommodation there is ample Driveway Parking, Integral Garage and superb, enclosed rear Garden.
An internal viewing will reveal:
Entrance Hallway having an opaque, double glazed front door with matching windows flanking both sides. Doors then provide access to the Lounge, Dining Room and Kitchen. Spindled staircase rises to the First Floor. Useful under stairs storage cupboard.
13'6'' (into bay) x 12'1'' Dining Room. An excellent-sized Reception Room having a wide, leaded, UPVC double glazed bay window to the front elevation. Coved ceiling. Picture rail surround. Raised fireplace feature set within the chimney breast with living flame, coal-effect gas fire.
14'2'' x 12'6'' (plus 6'8'' x 4'6'' bay window) Lounge. A wonderful, large Reception Room having a multi-section, UPVC double glazed, corner leaded bay window with stained window lights. Coved ceiling. Attractive fireplace feature to the chimney breast.
23'4'' x 8'9'' reducing to 5'6'' a fantastic, large Family Breakfast Kitchen fitted with an extensive range of contemporary base and eye-level units with chrome handles and worktops over with inset one-and-a-half bowl stainless steel sink unit and mixer tap. Space for a range cooker (maybe available subject to further negotiation) with oversized extractor hood over. Integrated dishwasher. UPVC double glazed window to the rear elevation overlooking the Gardens and a set of UPVC double glazed French doors open to the rear. Tiled floor. Inset spotlights to the ceiling. Opening into the Inner Hallway.
Inner Hallway having doors providing access to the Family Room, Ground Floor Shower Room and Integral Garage. Vaulted ceiling with Velux window. Useful storage cupboard.
Ground Floor Shower Room, re-fitted with a contemporary suite comprising of: Enclosed shower cubicle with thermostatic shower, vanity sink unit, corner, low-level WC. Wall-mounted, heated chrome towel rail. Tiled floor. Tiled walls. Opaque, UPVC double glazed windows to the rear elevation.
14' x 12'3'' reducing to 11'9'' Family Room - forming part of the extension, adding a Third Reception Room. The room has a set of UPVC double glazed French doors opening up onto the rear Garden. Door through to the Study.
11'7'' x 6'10'' Study. A superb addition to the property having a UPVC double glazed window to the side elevation overlooking the Gardens. Part-vaulted ceiling with Velux window.
First Floor Landing having a full, leaded and stained UPVC double glazed window to the Half Landing.
Galleried Landing with spindled balustrade to the return of the staircase opening. Large Loft access point with pull-down ladder. Doors then open to the Three Bedrooms and Bathroom.
14'3'' x 12'6'' (plus 6'9'' x 4'3'' bay window) Bedroom One. A superb, large Double Bedroom having a fabulous, multi-section, UPVC double glazed corner bay window with fitted window seat. Extensive, built-in Bedroom furniture including wardrobes and dressing table. Picture rail surround.
14'3'' (into bay) x 12'2'' Bedroom Two. Another good-sized Double Bedroom having a leaded, UPVC double glazed bay window to the front elevation. Picture rail surround.
12'2'' x 9' Bedroom Three. A much larger-than-average Third Bedroom having a UPVC double glazed window to the rear elevation overlooking the Gardens. Built-in wardrobe cupboard, drawers and shelving. Picture rails surround.
12'2'' x 5'5'' large Bathroom which has recently been re-fitted with a contemporary white suite with chrome fittings and comprises of: Double-ended, tiled panelled bath with wall-mounted mixer taps plus shower mixer attachment, separate enclosed shower cubicle with thermostatic shower, low-level WC, rectangular wall hung vanity sink unit. Wall-mounted, heated chrome towel rail. Tiled floor. Part-tiled walls. Two, opaque, UPVC double glazed windows to the rear elevation. Inset spotlights to the ceiling.
Outside to the front, the property is approached via a block-paved Driveway; this then has a Path to the front door and also leads to the Garage.
To the rear, the property enjoys a lovely, enclosed lawned Garden with paved Patio.
An incredible Family Home!
Image 2
Image 3
Image 4
Directions:
From our Watersons Sale Office, continue out of the one way system on School Road and take a sharp right onto Sibson Road. At the traffic lights turn left onto Washway Road. Continue along for 0.8 miles and then turn left onto Homelands Road. The property will be found on the left hand side.
Hall
Lounge
Lounge Aspect 2
Lounge Aspect 3
Dining Room
Dining Room Aspect 2
Breakfast Kitchen
Breakfast Kitchen 2
Breakfast Kitchen 3
Inner Hallway
Ground Floor Shower Room
Family Room
Family Room Aspect 2
Study
Landing
Bedroom 1
Bedroom 1 Aspect 2
Bedroom 2
Bedroom 2 Aspect 2
Bedroom 3
Bathroom
Bathroom Aspect 2
Outside
Gardens
Gardens Aspect 2
Rear of Property
Garage
Town Plan
Street Plan
Site Plan
Property Location
Similar Properties
Semi-detached house For Sale Sale Semi-detached house For Sale M33 Sale new homes for sale M33 new homes for sale Flats for sale Sale Flats To Rent Sale Flats for sale M33 Flats to Rent M33 Sale estate agents M33 estate agents



.jpeg)











