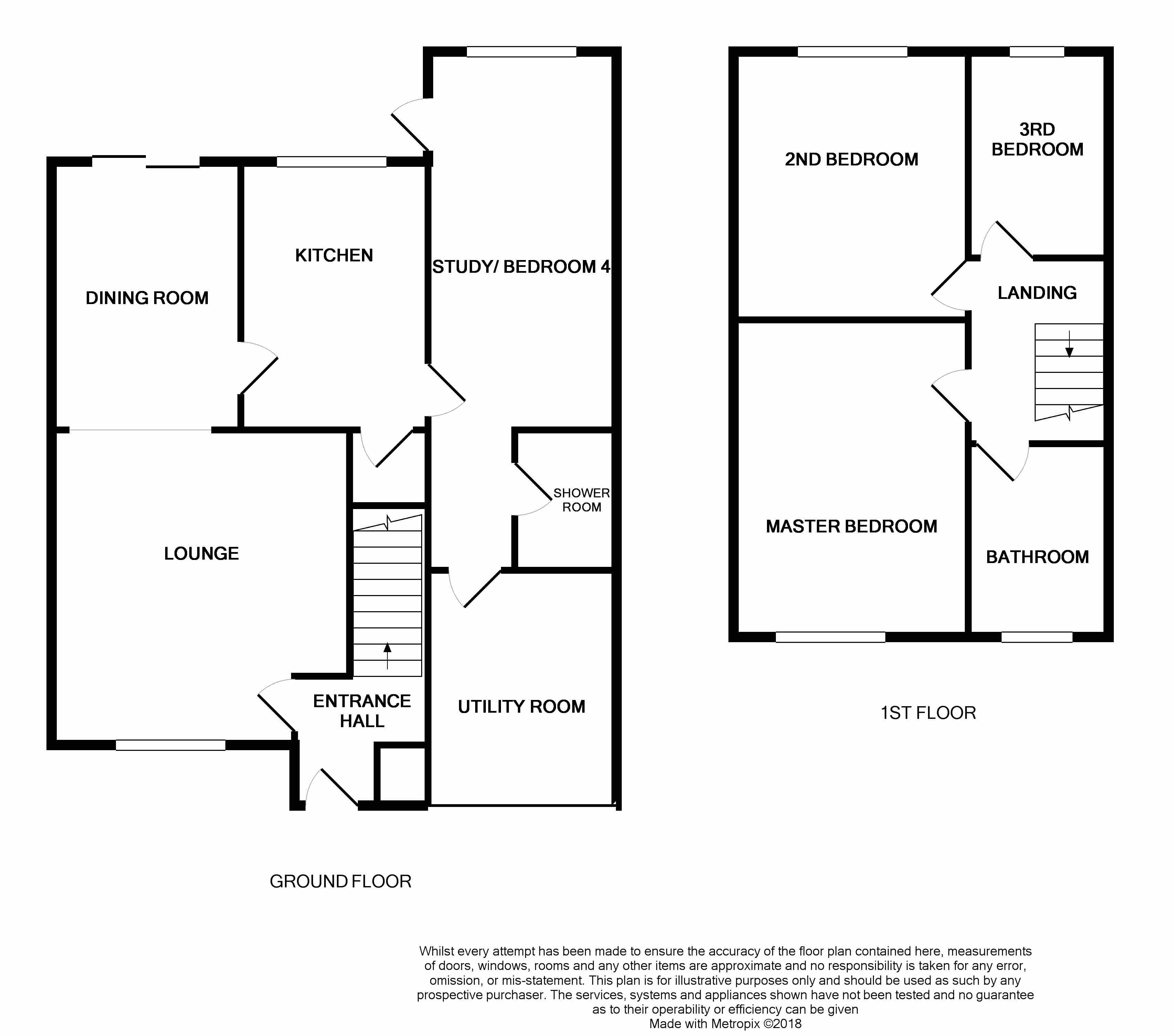4 Bedrooms Semi-detached house for sale in Honiton Drive, Bolton BL2 | £ 185,000
Overview
| Price: | £ 185,000 |
|---|---|
| Contract type: | For Sale |
| Type: | Semi-detached house |
| County: | Greater Manchester |
| Town: | Bolton |
| Postcode: | BL2 |
| Address: | Honiton Drive, Bolton BL2 |
| Bathrooms: | 2 |
| Bedrooms: | 4 |
Property Description
Price & co are delighted to offer for sale, this four bedroom, extended semi-detached property. The property is located in a quiet residential cul-de-sac, in a sought after area. Within easy reach of all local amenities and highly regarded schools.
The property has been beautifully maintained by the current owner and boasts a large garage conversion and single storey extension to the side.
In brief the property comprises: Entrance hallway, spacious lounge, dining room, fitted kitchen, study/fourth bedroom, downstairs shower room and utility. To the upper floor are three good size bedrooms and a family bathroom.
The space and layout of the study/fourth bedroom, alongside the downstairs shower room and utility lends itself to a potential self contained annexe.
To the rear is a large, well maintained garden, which isn't overlooked. To the front aspect is a double driveway for off road parking.
Early viewing is highly recommended to appreciate this superb family home.
*** EPC to follow ***
Entrance Hallway
Upvc entrance door opening into entrance hallway. Cupboard for cloaks. Fitted carpet and neutral decor. Central heating radiator. Stairs leading to upper floor. Door through to living room.
Living room 4.32m (14'2") x 4.93m (16'2")
Immaculately presented living room. Fitted carpet and neutral decor. Gas fireplace and surround. Central heating radiator. Upvc bay window to the front aspect. Archway through to the dining room.
Dining room 2.64m (8'8") x 2.57m (8'5")
Spacious dining room with sliding Upvc patio doors onto rear garden. Archway through to living room. Door through to kitchen. Fitted carpet and neutral decor.
Kitchen 2.57m (8'5") x 2.67m (8'9")
Fully fitted kitchen with a range of wall and base units. Contrasting worktops and tiled splashback. Tiled flooring. Integrated appliances include gas hob, electric oven, fridge freezer, overhead extractor and dishwasher. 1.5 bowl sink and drainer unit with chrome mixer tap. Ceiling spot lights. Storage cupbaord. Upvc double glazed window to the rear. Door through to study/fourth bedroom.
Study/fourth bedroom 6.55m (21'6") x 2.24m (7'4")
Generous study/ fourth bedroom. Laminate flooring and neutral decor. Upvc double glazed window to the rear. Upvc rear door. Central heating radiator. Hallway through to utility area and door through to downstairs shower room.
Utility 2.64m (8'8") x 2.34m (7'8")
Utility/ storage area to the front of garage conversion/extention. Up and over garage door. Power and lighting. Plumbed for washing machine and dryer.
Shower Room
Downstairs shower room. Modern white suite comprising of low level WC, pedestal wash basin and glass shower cubicle. Chrome mixer shower. Fully tiled walls and flooring. Chrome heated towel rail.
Master bedroom 3.58m (11'9") x 3.07m (10'1")
Well presented master bedroom. Fitted furniture including wardrobes, dressing table, bedside cabinets and overheard storage. Fitted carpet. Upvc double glazed window to the front. Central heating radiator. Ceiling spot lights
Bedroom 2 3.17m (10'5") x 2.67m (8'9")
Another generous double bedroom to the rear aspect. Fitted furniture including wardrobes and dressing table. Fitted carpet. Central heating radiator. Upvc double glazed window to the rear.
Bedroom 3 2.49m (8'2") x 2.24m (7'4")
Good size single bedroom. Fitted furniture and cabin bed. Fitted carpet. Central heating radiator. Upvc double glazed window to the rear.
Family Bathroom
Three piece family bathroom, comprising of low level WC, pedestal wash basin and panel bath with shower over. Chrome mixer shower. Fully tiled walls and vinyl flooring. Central heating radiator. Upvc doube glazed window to the front. Airing cupboard.
Landing
Bright and airy landing. Open spindle staircase balustrade. Fitted carpet. Access to all upper floor accommodation. Upvc double glazed window to the side. Loft access.
Rear Garden
Well maintained, large rear garden. Not overlooked and receives sunshine throughout the day. Raised decked area, ideal for entertaining. Mainly laid to lawn with planting borders. Wooden storage sheds. Outside tap.
Front aspect
Large block paved driveway providing off road parking for two vehicles. Low maintenance front garden, mainly laid to lawn.
Property Location
Similar Properties
Semi-detached house For Sale Bolton Semi-detached house For Sale BL2 Bolton new homes for sale BL2 new homes for sale Flats for sale Bolton Flats To Rent Bolton Flats for sale BL2 Flats to Rent BL2 Bolton estate agents BL2 estate agents



.png)











